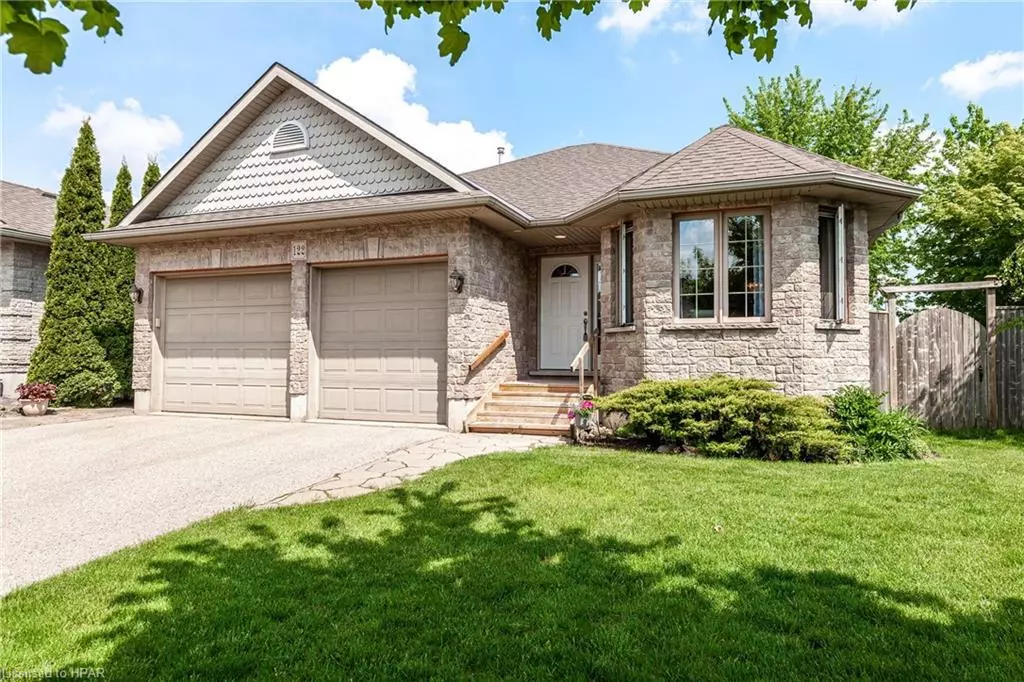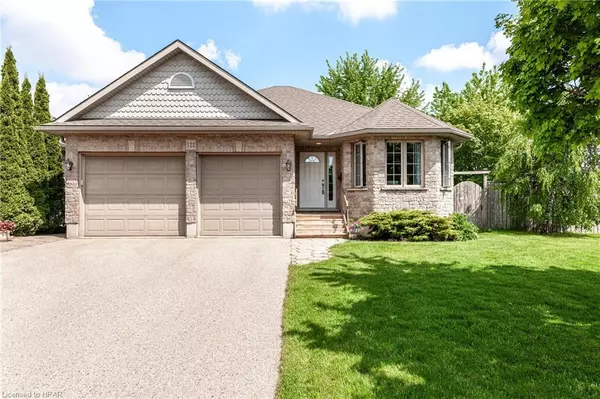$775,000
$780,000
0.6%For more information regarding the value of a property, please contact us for a free consultation.
122 Gregory Crescent Stratford, ON N5A 8A6
3 Beds
2 Baths
1,365 SqFt
Key Details
Sold Price $775,000
Property Type Single Family Home
Sub Type Single Family Residence
Listing Status Sold
Purchase Type For Sale
Square Footage 1,365 sqft
Price per Sqft $567
MLS Listing ID 40590449
Sold Date 05/29/24
Style Bungalow
Bedrooms 3
Full Baths 2
Abv Grd Liv Area 1,365
Originating Board Huron Perth
Year Built 2004
Annual Tax Amount $5,540
Property Description
Whether it is the superior location, the convenient one floor living option or the fully fenced large corner lot; this bungalow is sure to please! Upon entry, you are welcomed into an inviting foyer and warm living room. Your eyes are drawn towards the natural light streaming through the back sliding doors to the deck. Open concept kitchen/dining room is stunning offering lots of cupboard and counter space and convenient island as the focal point. On this level you will also find 2 nicely sized bedrooms with vinyl plank flooring, a 4 piece bath and separate laundry room. The centre staircase provides a unique layout with an oversized window displayed as you make your way down to the finished basement. Here you will find a bedroom, family room and 3 piece bathroom. Similarly, you will enjoy the exterior features of this home; large mature yard, deck and the soothing sound of the fountain. The double car garage is heated! Just a short walk to the Stratford Golf and Country Club and beyond that is the picturesque river walk and view of the Stratford Festival Theatre. Bedford Public School ward. Here's your chance to live in one of the best neighbourhoods in Stratford!
Location
State ON
County Perth
Area Stratford
Zoning R2-34
Direction Romeo Street North to Gregory Crescent. Home is at the North end of the street.
Rooms
Other Rooms Shed(s)
Basement Walk-Up Access, Full, Finished
Kitchen 1
Interior
Interior Features Central Vacuum, Air Exchanger, Auto Garage Door Remote(s)
Heating Forced Air, Natural Gas
Cooling Central Air
Fireplace No
Window Features Window Coverings
Appliance Water Heater, Water Softener, Dishwasher, Dryer, Hot Water Tank Owned, Refrigerator, Stove, Washer
Laundry Laundry Room, Main Level
Exterior
Exterior Feature Lighting
Garage Attached Garage, Garage Door Opener, Asphalt
Garage Spaces 2.0
Fence Full
Waterfront No
Waterfront Description River/Stream
Roof Type Fiberglass
Porch Deck, Porch
Lot Frontage 86.78
Garage Yes
Building
Lot Description Urban, Near Golf Course, Park, Place of Worship, Playground Nearby, Public Transit, Rec./Community Centre, Schools, Shopping Nearby
Faces Romeo Street North to Gregory Crescent. Home is at the North end of the street.
Foundation Poured Concrete
Sewer Sewer (Municipal)
Water Municipal
Architectural Style Bungalow
New Construction No
Schools
Elementary Schools Bedford Public; St. Aloysius Catholic
High Schools Stratford District Secondary; St. Michael Catholic Secondary
Others
Senior Community false
Tax ID 531300170
Ownership Freehold/None
Read Less
Want to know what your home might be worth? Contact us for a FREE valuation!

Our team is ready to help you sell your home for the highest possible price ASAP






