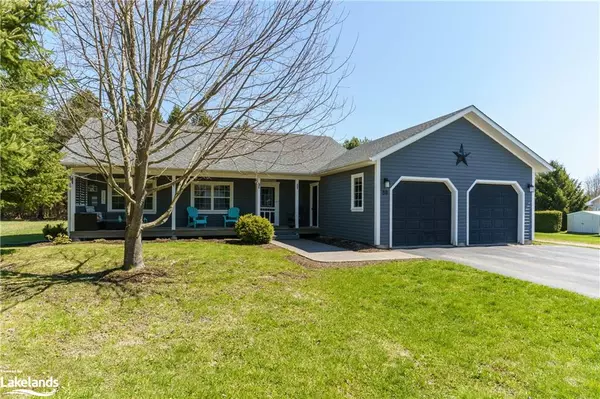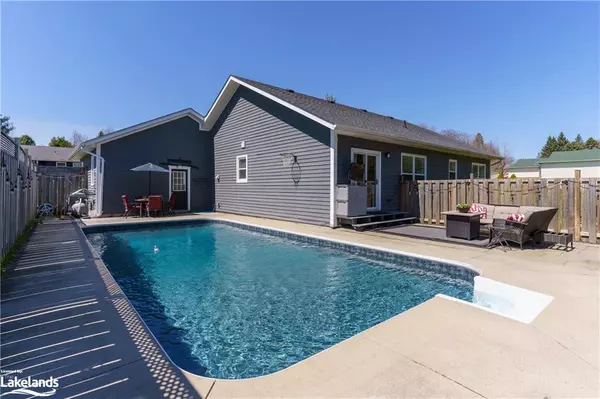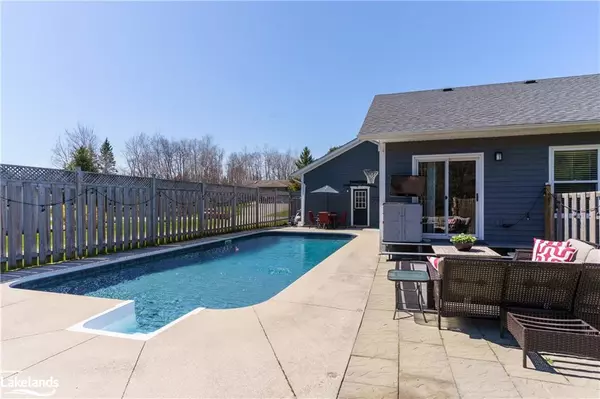$795,000
$799,900
0.6%For more information regarding the value of a property, please contact us for a free consultation.
80 Covered Bridge Trail Bracebridge, ON P1L 1Y3
3 Beds
3 Baths
1,260 SqFt
Key Details
Sold Price $795,000
Property Type Single Family Home
Sub Type Single Family Residence
Listing Status Sold
Purchase Type For Sale
Square Footage 1,260 sqft
Price per Sqft $630
MLS Listing ID 40567338
Sold Date 05/28/24
Style Bungalow
Bedrooms 3
Full Baths 3
Abv Grd Liv Area 1,810
Originating Board The Lakelands
Year Built 2000
Annual Tax Amount $4,379
Lot Size 0.300 Acres
Acres 0.3
Property Description
Excellent 3 bed/3 bath family bungalow on a prime level lot with a gorgeous in-ground pool and sprawling backyard in desirable Covered Bridge. This wonderfully maintained family home offers a covered front verandah with level entrance foyer, open concept living room/dining area with walkout to an abundant outdoor living area including a patio, huge backyard & a lovely heated in-ground pool! Sprawling kitchen design with lots of cupboard space + main floor laundry area & easy inside access to the oversized 24' x 24' double garage. 3 main floor bedrooms including primary bedroom w/walk-in closet and 3pc en-suite bath + additional 4pc bath! Full basement offers additional living space with a finished Rec room, 3pc bath, office (currently used as 4th bedroom), den & loads of storage in the large workshop area + utility room. Gorgeous covered verandah is perfect for relaxing evenings, 24' x 24' attached garage, forced air gas heating with central air conditioning, Fiber Optic high speed internet, central Vac, paved drive & much more. Roof shingles replaced in 2019, furnace replaced in 2022, pool liner replaced in 2020. Excellent for a family, retired couple or someone wanting a very well built custom home in a great neighborhood close to all town amenities and golf.
Location
State ON
County Muskoka
Area Bracebridge
Zoning R1
Direction Muskoka Rd 118 West to West Mall Rd to left on Covered Bridge Trail to #80 on right.
Rooms
Other Rooms Shed(s)
Basement Full, Partially Finished, Sump Pump
Kitchen 1
Interior
Interior Features High Speed Internet, Central Vacuum, Air Exchanger, Auto Garage Door Remote(s), Ceiling Fan(s)
Heating Forced Air, Natural Gas
Cooling Central Air
Fireplace No
Appliance Built-in Microwave, Dishwasher, Dryer, Refrigerator, Stove, Washer
Laundry Main Level
Exterior
Exterior Feature Landscaped, Privacy, Year Round Living
Garage Attached Garage, Asphalt
Garage Spaces 2.0
Pool In Ground, Outdoor Pool
Utilities Available Cable Connected, Cell Service, Electricity Connected, Fibre Optics, Garbage/Sanitary Collection, Natural Gas Connected, Recycling Pickup, Street Lights, Phone Connected
View Y/N true
View Pool, Trees/Woods
Roof Type Asphalt Shing
Street Surface Paved
Handicap Access Accessible Entrance
Porch Deck, Patio, Porch
Lot Frontage 75.47
Lot Depth 183.0
Garage Yes
Building
Lot Description Urban, Rectangular, Corner Lot, Landscaped, Park, Schools, Shopping Nearby
Faces Muskoka Rd 118 West to West Mall Rd to left on Covered Bridge Trail to #80 on right.
Foundation Poured Concrete
Sewer Sewer (Municipal)
Water Municipal, Municipal-Metered
Architectural Style Bungalow
Structure Type Wood Siding
New Construction Yes
Schools
Elementary Schools Monck Public, Mmo
High Schools Bmlss, St Dom
Others
Senior Community false
Tax ID 481670020
Ownership Freehold/None
Read Less
Want to know what your home might be worth? Contact us for a FREE valuation!

Our team is ready to help you sell your home for the highest possible price ASAP






