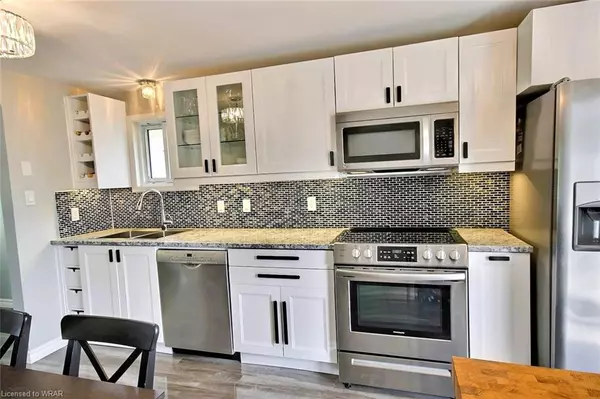$750,000
$699,900
7.2%For more information regarding the value of a property, please contact us for a free consultation.
624 Preston Parkway W Cambridge, ON N3H 5S9
4 Beds
2 Baths
1,300 SqFt
Key Details
Sold Price $750,000
Property Type Single Family Home
Sub Type Single Family Residence
Listing Status Sold
Purchase Type For Sale
Square Footage 1,300 sqft
Price per Sqft $576
MLS Listing ID 40579417
Sold Date 05/24/24
Style Bungalow Raised
Bedrooms 4
Full Baths 1
Half Baths 1
Abv Grd Liv Area 1,850
Originating Board Waterloo Region
Year Built 1986
Annual Tax Amount $3,504
Property Description
A warm, comfortable and practical home with a lot to be enjoyed. Welcome to 624 Preston Parkway! This home has been upgraded with new stainless steel appliances, stylish white kitchen cabinets with under cupboard lighting. The spacious open concept main floor allows for a practical flow of the home. There are three bedrooms on the main floor, two of which are big enough for king sized beds. In the basement, you will find a fourth room that can be used as an office space or easily converted into a bedroom. A gas fireplace also exists within the rec space which is big enough for an entertainment area and a home gym. A second bathroom in the basement has been created for convenience. From the kitchen, you can walk out onto the upgraded deck and relax in the Arctic Spa hot tub with a cabana roof cover. A gas line for a BBQ as well as a fire pit are in the backyard making this space an amazing entertainment area. A large wooden shed also exists for extra storage. This backyard is fully fenced and private surrounded by shrubs and plants. This home is in the perfect location for commuters with a short 4 minute drive to the 401, a short walk to the new fountain street soccer complex, schools, parks, trails shopping and more. This home is sure to impress!!
Location
State ON
County Waterloo
Area 15 - Preston
Zoning Single Family Residential
Direction Fountain
Rooms
Other Rooms Workshop
Basement Full, Finished
Kitchen 1
Interior
Interior Features Auto Garage Door Remote(s), Built-In Appliances, Ceiling Fan(s), Floor Drains, In-law Capability
Heating Forced Air, Natural Gas
Cooling Central Air
Fireplaces Number 1
Fireplaces Type Gas
Fireplace Yes
Window Features Window Coverings
Appliance Water Softener, Built-in Microwave, Dishwasher, Dryer, Range Hood, Refrigerator, Stove, Washer
Laundry Lower Level
Exterior
Parking Features Attached Garage, Garage Door Opener, Asphalt
Garage Spaces 1.0
Fence Full
Waterfront Description River/Stream
Roof Type Asphalt Shing
Porch Deck
Lot Frontage 43.5
Lot Depth 95.0
Garage Yes
Building
Lot Description Urban, Rectangular, Airport, Ample Parking, Business Centre, Near Golf Course, Highway Access, Hospital, Library, Open Spaces, Park, Place of Worship, Playground Nearby, Public Parking, Public Transit, Quiet Area, Rec./Community Centre, School Bus Route, Schools
Faces Fountain
Foundation Poured Concrete
Sewer Sewer (Municipal)
Water Municipal
Architectural Style Bungalow Raised
Structure Type Vinyl Siding
New Construction No
Others
Senior Community false
Tax ID 037700061
Ownership Freehold/None
Read Less
Want to know what your home might be worth? Contact us for a FREE valuation!

Our team is ready to help you sell your home for the highest possible price ASAP






