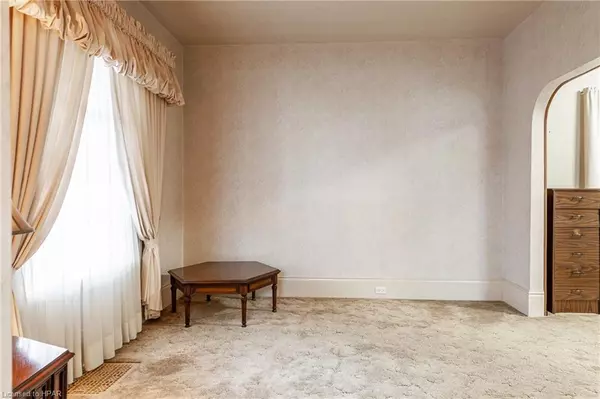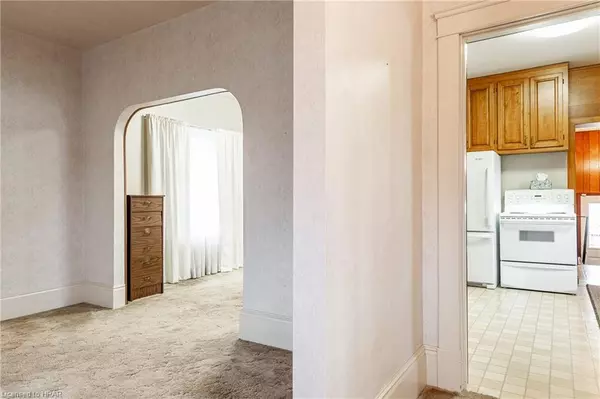$558,000
$589,900
5.4%For more information regarding the value of a property, please contact us for a free consultation.
49 Cherry Street Stratford, ON N5A 2E9
3 Beds
2 Baths
1,213 SqFt
Key Details
Sold Price $558,000
Property Type Single Family Home
Sub Type Single Family Residence
Listing Status Sold
Purchase Type For Sale
Square Footage 1,213 sqft
Price per Sqft $460
MLS Listing ID 40569201
Sold Date 05/24/24
Style Two Story
Bedrooms 3
Full Baths 2
Abv Grd Liv Area 1,487
Originating Board Huron Perth
Year Built 1926
Annual Tax Amount $3,523
Property Description
For the first time in over 60 years this property is available for sale. The care and pride that comes with this property is evident as you pull into the driveway. This property will surely impress, from the front covered porch, right through to the oversized 20 x 30 detached 2 storey insulated, garage shop with complimentary architectural design, . There is even a rhubarb patch and vegetable garden behind the garage. The main floor offers lots of room for a growing family. You will be greeted with an inviting foyer as you enter the front door, leading you to a sizable living room up front, that flows into to the kitchen/dining room area, that will then take you into a large family room addition with a gas fireplace that sits on a full depth foundation that offers an added flex room, a wood burning fireplace plus a full washroom. Upstairs you will find three bedrooms and the main washroom. With almost 1500 sq. ft. of finished space in the house and added space available in the garage this property's uses are endless.
Location
State ON
County Perth
Area Stratford
Zoning R2
Direction Dufferin Street to Cherry Street
Rooms
Basement Partial, Partially Finished
Kitchen 1
Interior
Interior Features High Speed Internet, Auto Garage Door Remote(s)
Heating Electric, Fireplace-Gas, Fireplace-Wood, Forced Air, Natural Gas
Cooling Central Air
Fireplaces Number 2
Fireplaces Type Family Room, Living Room, Gas
Fireplace Yes
Window Features Window Coverings
Appliance Water Heater Owned, Dryer, Freezer, Refrigerator, Stove, Washer
Laundry In Basement
Exterior
Garage Detached Garage, Asphalt
Garage Spaces 2.0
Utilities Available Cable Available, Electricity Connected, Garbage/Sanitary Collection, Natural Gas Connected, Recycling Pickup, Street Lights, Phone Connected
Waterfront No
Roof Type Asphalt
Porch Porch
Lot Frontage 33.0
Lot Depth 152.0
Garage Yes
Building
Lot Description Rural, Pie Shaped Lot, Hospital, Park, Playground Nearby, Public Transit, Rec./Community Centre, Schools
Faces Dufferin Street to Cherry Street
Foundation Concrete Perimeter
Sewer Sewer (Municipal)
Water Municipal-Metered
Architectural Style Two Story
Structure Type Concrete,Vinyl Siding
New Construction No
Others
Senior Community false
Tax ID 531130159
Ownership Freehold/None
Read Less
Want to know what your home might be worth? Contact us for a FREE valuation!

Our team is ready to help you sell your home for the highest possible price ASAP






