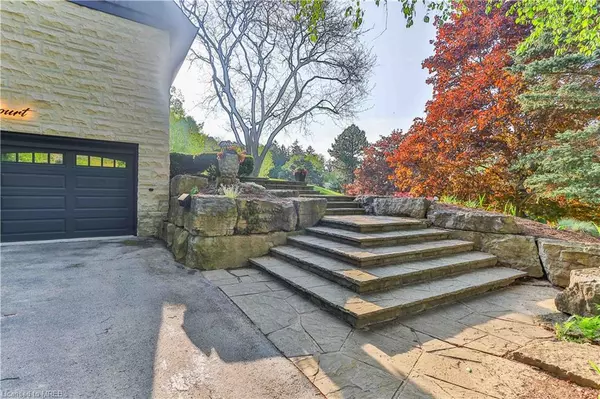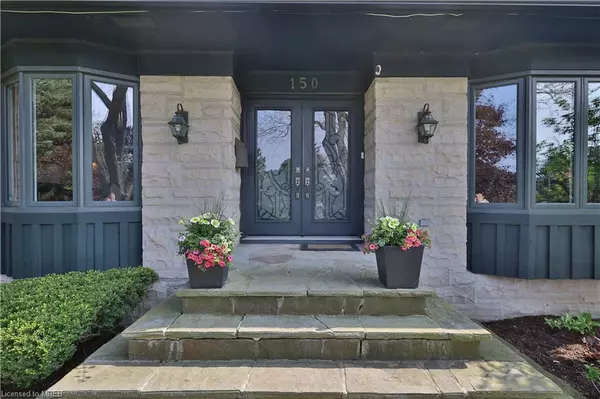$1,807,000
$1,850,000
2.3%For more information regarding the value of a property, please contact us for a free consultation.
150 Uphill Court Ancaster, ON L9G 3R1
4 Beds
4 Baths
2,864 SqFt
Key Details
Sold Price $1,807,000
Property Type Single Family Home
Sub Type Single Family Residence
Listing Status Sold
Purchase Type For Sale
Square Footage 2,864 sqft
Price per Sqft $630
MLS Listing ID 40590856
Sold Date 05/22/24
Style Two Story
Bedrooms 4
Full Baths 3
Half Baths 1
Abv Grd Liv Area 2,864
Originating Board Mississauga
Annual Tax Amount $9,600
Property Description
This Classic Branthaven built home is perched upon a hill overlooking a quiet cul de sac in High Park Estates on the Niagara Escarpment. This executive home is perfect for entertaining with a beautiful, serene backyard with southern exposure featuring an inground pool with spillover spa (hot tub) which is set amongst lush, award winning gardens. A motorized extendable awning provides protection from sun and rain. Enjoy a formal living space combined with a relaxing cottage feel of the large family room with cathedral ceiling, gas fireplace and warm rich wood decor. As you walk through to the adjoining sunroom, you will be welcomed by the breathtaking views through large wrap around windows and double skylights. The sunroom leads to your own private backyard oasis with towering hedges and mature trees. The 2nd level of this home has spacious bedrooms with a 4pc main bathroom and featuring the primary bedroom with a beautifully renovated ensuite. The lower level offers a bright recreation room with built in cabinetry, an oversized laundry and craft room and a handy man's workshop. This unique and rare opportunity will
not disappoint.
Location
State ON
County Hamilton
Area 42 - Ancaster
Zoning R2-230
Direction Lime Kiln and Rousseau
Rooms
Basement Full, Finished
Kitchen 1
Interior
Interior Features Auto Garage Door Remote(s), Work Bench
Heating Forced Air, Natural Gas
Cooling Central Air
Fireplaces Number 1
Fireplaces Type Gas
Fireplace Yes
Appliance Garborator, Water Heater Owned, Dishwasher, Dryer, Microwave, Refrigerator, Stove, Washer
Exterior
Exterior Feature Landscape Lighting, Landscaped, Lawn Sprinkler System, Lighting, Privacy
Garage Attached Garage
Garage Spaces 2.0
Pool In Ground
Waterfront No
View Y/N true
View Garden, Pool
Roof Type Asphalt Shing
Porch Patio
Lot Frontage 86.0
Lot Depth 182.1
Garage Yes
Building
Lot Description Urban, View from Escarpment
Faces Lime Kiln and Rousseau
Foundation Unknown
Sewer Sewer (Municipal)
Water Municipal
Architectural Style Two Story
Structure Type Board & Batten Siding,Wood Siding
New Construction No
Others
Senior Community false
Tax ID 175640071
Ownership Freehold/None
Read Less
Want to know what your home might be worth? Contact us for a FREE valuation!

Our team is ready to help you sell your home for the highest possible price ASAP






