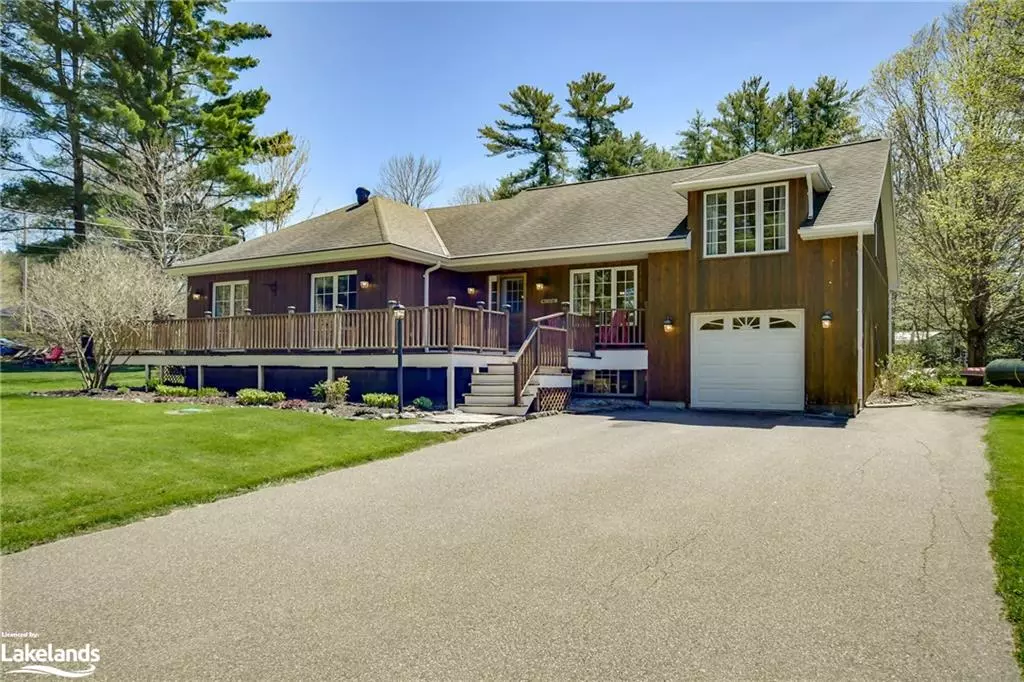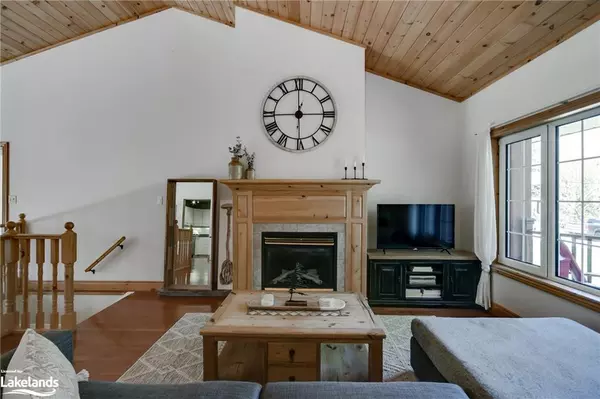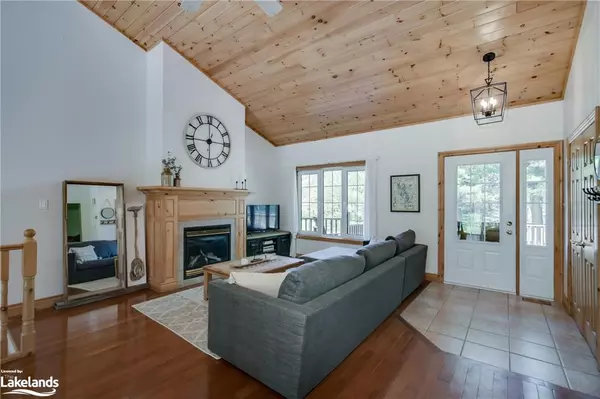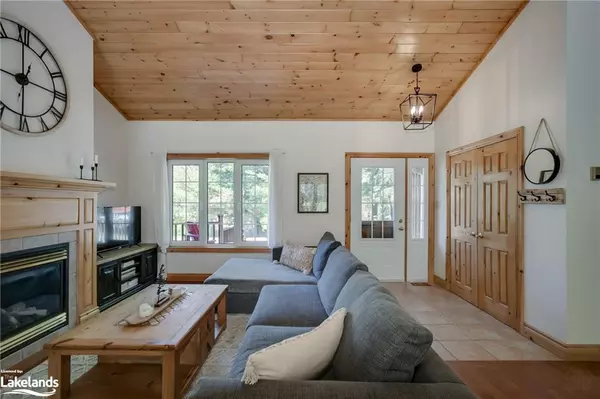$860,000
$864,900
0.6%For more information regarding the value of a property, please contact us for a free consultation.
10 Mcbride Lane Bracebridge, ON P1L 0A1
3 Beds
3 Baths
1,926 SqFt
Key Details
Sold Price $860,000
Property Type Single Family Home
Sub Type Single Family Residence
Listing Status Sold
Purchase Type For Sale
Square Footage 1,926 sqft
Price per Sqft $446
MLS Listing ID 40585638
Sold Date 05/23/24
Style Bungalow
Bedrooms 3
Full Baths 3
Abv Grd Liv Area 3,328
Originating Board The Lakelands
Year Built 1948
Annual Tax Amount $3,433
Lot Size 0.550 Acres
Acres 0.55
Property Description
One of the best kept secrets in town! This home is located 1 minute from Muskoka Falls Beach and Muskoka Falls Public School, 5 minutes to Bracebridge town center and 10 minutes to Gravenhurst, not to mention a river view from all your front windows. It's a needle in a haystack property whereby you are close to town but out of town with space to breathe. With this sprawling custom bungalow there's a total of 3328sqft of finished living space, plenty of room for a large or multigenerational family, or retirees who want space. The home contains 3 generously sized main floor bedrooms and 3 full bathrooms with one being in the newly re-modelled basement section, as well as a single car garage with inside entry. The basement configuration in this home is very unique with 2 sections divided by a concrete wall whereby one side is setup as a music room and the other is family room which provides excellent privacy and noise separation. This home sits on a large 0.56 acre lot, with beautiful gardens and landscaping, lots of open grass space and large stamped concrete patio. The large front deck is accessible from the bedroom, dining room and great room, as well there is a cute back verandah. Upgrades include: a new furnace and water heater (2022), added blown in insulation (2022), new bathroom ensuite with heated floors (2022) and new basement laundry room and plumbed in wet bar area (2022). Homeowner has completed town 30 year septic inspection and a new sewage high flow alarm was added (2024) as well as septic tank risers. Excellent quality well water with a recent perfect test, Lakeland networks fibre optic internet. Boat launch on Spence Lake and snowmobile trial steps away. Great package, book your showing today before it's gone!
Location
State ON
County Muskoka
Area Bracebridge
Zoning R1
Direction Highway 11 N/S to Hwy 118 E to South Muskoka Falls Rd. , to McBride Lane to SOP
Rooms
Other Rooms Shed(s)
Basement Full, Finished, Sump Pump
Kitchen 1
Interior
Interior Features High Speed Internet, Central Vacuum, Auto Garage Door Remote(s), Ceiling Fan(s), Sewage Pump, Upgraded Insulation
Heating Forced Air-Propane
Cooling Central Air
Fireplaces Number 2
Fireplaces Type Propane
Fireplace Yes
Appliance Water Heater Owned, Dishwasher, Dryer, Hot Water Tank Owned, Range Hood, Refrigerator, Stove, Washer
Laundry In Basement
Exterior
Exterior Feature Landscaped, Year Round Living
Garage Attached Garage, Garage Door Opener, Asphalt
Garage Spaces 1.0
Utilities Available Cell Service, Electricity Connected, Fibre Optics, Garbage/Sanitary Collection, Recycling Pickup, Phone Connected
Waterfront Description Access to Water,Lake Privileges,River/Stream
View Y/N true
View Clear, River, Trees/Woods, Water
Roof Type Asphalt Shing
Porch Deck, Patio
Lot Frontage 110.0
Lot Depth 223.0
Garage Yes
Building
Lot Description Rural, Rectangular, Airport, Beach, Highway Access, Landscaped, Open Spaces, Quiet Area, Schools, Trails, None
Faces Highway 11 N/S to Hwy 118 E to South Muskoka Falls Rd. , to McBride Lane to SOP
Foundation Concrete Block
Sewer Septic Tank
Water Drilled Well
Architectural Style Bungalow
Structure Type Wood Siding
New Construction No
Others
Senior Community false
Tax ID 480530517
Ownership Freehold/None
Read Less
Want to know what your home might be worth? Contact us for a FREE valuation!

Our team is ready to help you sell your home for the highest possible price ASAP






