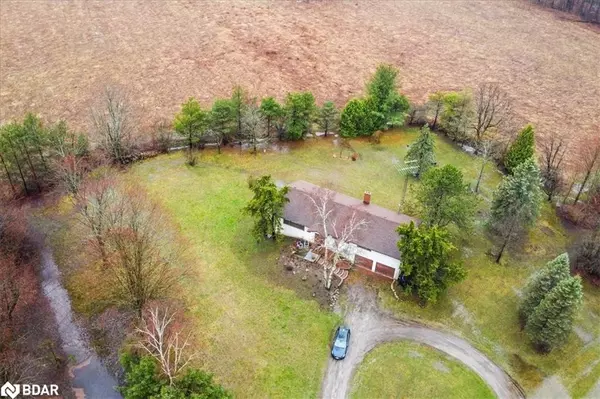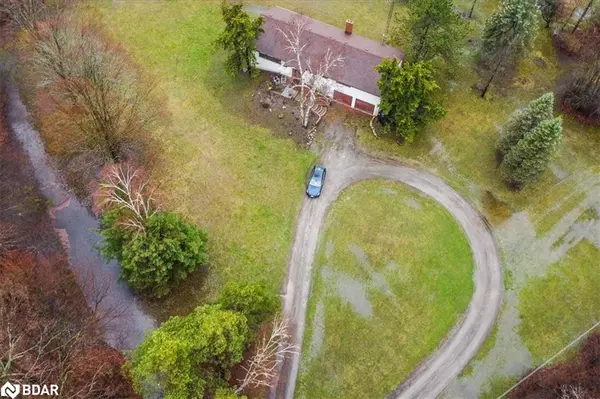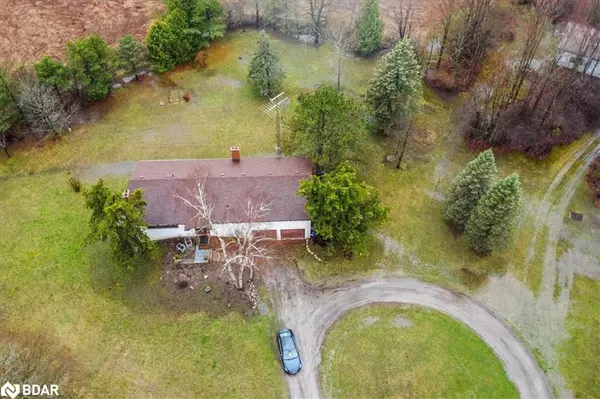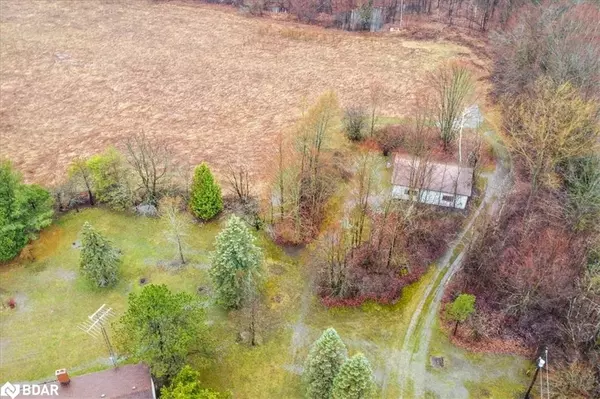$1,638,000
$1,888,000
13.2%For more information regarding the value of a property, please contact us for a free consultation.
4430 Liberty Street N Clarington, ON L1C 3K6
3 Beds
3 Baths
1,834 SqFt
Key Details
Sold Price $1,638,000
Property Type Single Family Home
Sub Type Single Family Residence
Listing Status Sold
Purchase Type For Sale
Square Footage 1,834 sqft
Price per Sqft $893
MLS Listing ID 40569103
Sold Date 05/20/24
Style Bungalow Raised
Bedrooms 3
Full Baths 3
Abv Grd Liv Area 1,834
Originating Board Barrie
Year Built 1974
Annual Tax Amount $7,137
Lot Size 29.860 Acres
Acres 29.86
Property Description
Welcome to 4430 Liberty St, an extremely rare find on a private 29.86-acre lot featuring expansive views of nature, two ponds, and a calming stream. This unique fixer-upper includes a three-bedroom bungalow with three fireplaces and awaiting your finishing touches.. The main floor offers a large family room, living room. A dining room with walk-out to a raised deck, and an open breakfast area with access to the basement. The primary bedroom is a retreat includes a 3-piece ensuite, walk-in closet, and direct access to the infant room with an additional walk-in closet. The lower level hosts another rec room with a fireplace, 3-piece bath, and walk-out to the yard, plus a separate entrance, direct garage access, and a cold cellar. Step outside to a detached 32x40' workshop/garage on a concrete pad, equipped with hydro, perfect for projects. Located in the heart of Clarington, close to amenities and the 401, this property offers a perfect canvas for those with a vision to turn it into a stunning reality.
Location
State ON
County Durham
Area Clarington
Zoning A
Direction Tauton & Liberty
Rooms
Other Rooms Workshop
Basement Walk-Out Access, Full, Finished
Kitchen 1
Interior
Heating Oil Forced Air
Cooling None
Fireplace No
Appliance Water Heater Owned, Dishwasher, Dryer, Refrigerator, Stove
Laundry Laundry Room, Lower Level
Exterior
Parking Features Attached Garage
Garage Spaces 2.0
Utilities Available Cable Connected, Electricity Connected, Phone Connected
Roof Type Asphalt Shing
Porch Porch
Lot Frontage 986.94
Lot Depth 1326.6
Garage Yes
Building
Lot Description Rural, Near Golf Course, Hospital, Public Transit, Schools
Faces Tauton & Liberty
Foundation Block
Sewer Septic Tank
Water Well
Architectural Style Bungalow Raised
Structure Type Stucco
New Construction No
Others
Senior Community false
Tax ID 266950066
Ownership Freehold/None
Read Less
Want to know what your home might be worth? Contact us for a FREE valuation!

Our team is ready to help you sell your home for the highest possible price ASAP





