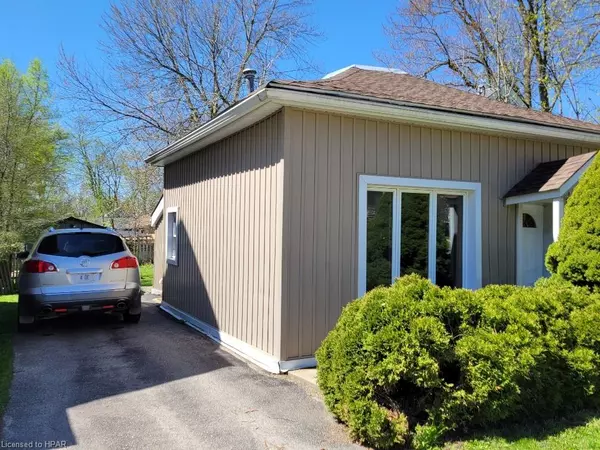$356,000
$379,900
6.3%For more information regarding the value of a property, please contact us for a free consultation.
271 Huron Street Stratford, ON N5A 5T1
1 Bed
1 Bath
706 SqFt
Key Details
Sold Price $356,000
Property Type Single Family Home
Sub Type Single Family Residence
Listing Status Sold
Purchase Type For Sale
Square Footage 706 sqft
Price per Sqft $504
MLS Listing ID 40582296
Sold Date 05/21/24
Style Bungalow
Bedrooms 1
Full Baths 1
Abv Grd Liv Area 706
Originating Board Huron Perth
Year Built 1897
Annual Tax Amount $1,851
Property Description
Tired of paying rent? This one of a kind 1 bedroom home has all you need to enjoy life as a homeowner. Extra large garage and rear yard as well as plenty of room to expand. A perfect 1st time buyer home or downsizing opportunity.
Location
State ON
County Perth
Area Stratford
Zoning R2
Direction Corner of Avondale and Huron Street.
Rooms
Basement Separate Entrance, Walk-Up Access, Partial, Unfinished, Sump Pump
Kitchen 1
Interior
Interior Features High Speed Internet, Water Meter
Heating Forced Air, Natural Gas
Cooling None
Fireplace No
Window Features Window Coverings
Appliance Water Heater, Refrigerator, Stove
Laundry Electric Dryer Hookup, In Kitchen, Main Level, Washer Hookup
Exterior
Exterior Feature Private Entrance
Garage Detached Garage, Asphalt
Garage Spaces 1.5
Utilities Available Cable Available, Cell Service, Electricity Connected, Fibre Optics, Garbage/Sanitary Collection, Natural Gas Connected, Street Lights, Phone Connected
Waterfront No
Roof Type Asphalt Shing
Handicap Access Accessible Doors, Accessible Public Transit Nearby, Accessible Full Bath, Accessible Kitchen, Accessible Entrance, Multiple Entrances, Neighborhood with Curb Ramps, Parking
Porch Porch
Lot Frontage 36.08
Lot Depth 132.39
Garage Yes
Building
Lot Description Urban, Business Centre, City Lot, High Traffic Area, Highway Access, Hospital, Library, Park, Place of Worship, Playground Nearby, Public Transit, Schools, Shopping Nearby, Trails
Faces Corner of Avondale and Huron Street.
Foundation Concrete Perimeter
Sewer Sewer (Municipal)
Water Municipal
Architectural Style Bungalow
Structure Type Board & Batten Siding,Concrete,Vinyl Siding
New Construction No
Others
Senior Community false
Tax ID 531510004
Ownership Freehold/None
Read Less
Want to know what your home might be worth? Contact us for a FREE valuation!

Our team is ready to help you sell your home for the highest possible price ASAP






