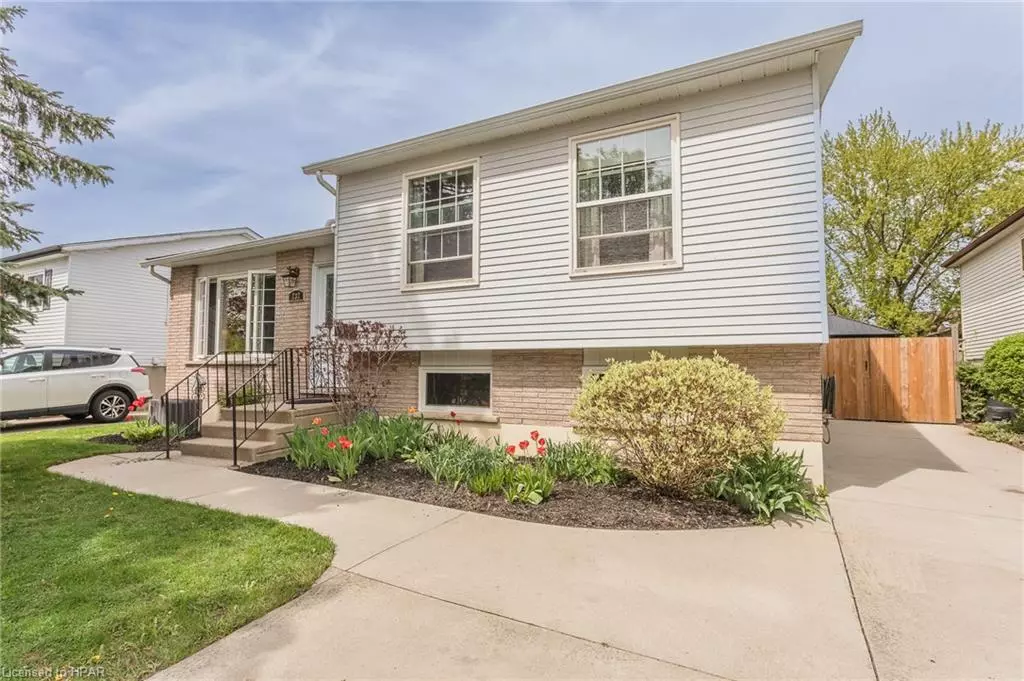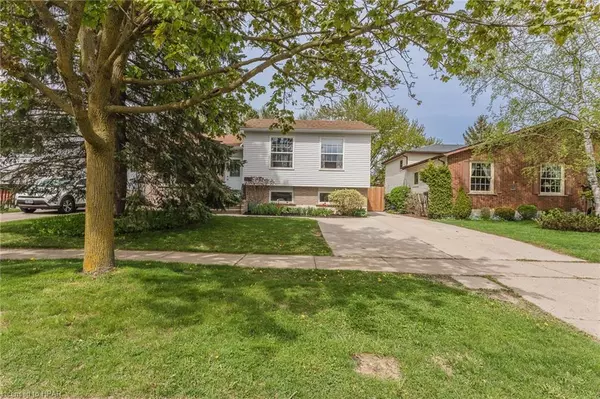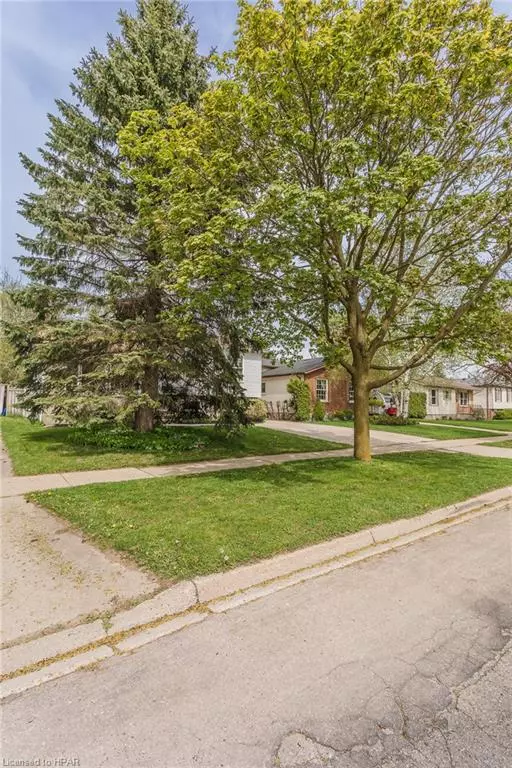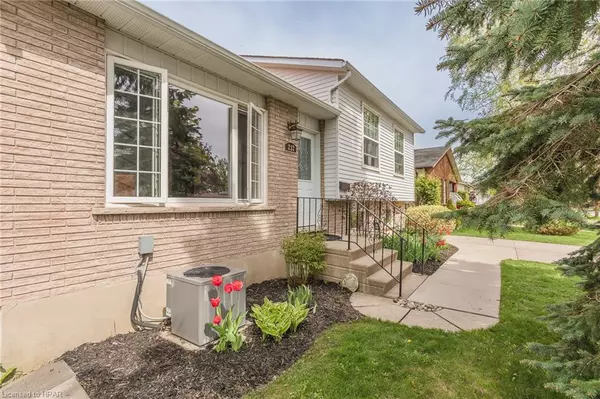$680,000
$675,000
0.7%For more information regarding the value of a property, please contact us for a free consultation.
232 Greenwood Drive Stratford, ON N5A 7M9
3 Beds
2 Baths
1,438 SqFt
Key Details
Sold Price $680,000
Property Type Single Family Home
Sub Type Single Family Residence
Listing Status Sold
Purchase Type For Sale
Square Footage 1,438 sqft
Price per Sqft $472
MLS Listing ID 40583588
Sold Date 05/21/24
Style Sidesplit
Bedrooms 3
Full Baths 2
Abv Grd Liv Area 1,438
Originating Board Huron Perth
Annual Tax Amount $4,230
Property Description
Welcome to Greenwood Drive located on the North end of Stratford ON. This home is in the Bedford Ward; a very sought after school. This well maintained 4 level side-split home is larger than it looks; boasting nearly 1500 sqft of finished space and another 400 of unfinished in the basement! The main floor of the home features the living room, and an eat-in kitchen with large bay windows over looking the lovely backyard. The upstairs has three good sized bedrooms and a newly refreshed 4 piece bathroom. Down into the first lower level you’ll find another full bathroom, office/den and good sized rec room. The basement is a great space for storage, laundry and the utilities. This home has plenty of updates over the years from most of the windows, flooring in the kitchen, tiles in the bathroom and more. Driveway is concrete that runs into the backyard behind the fenced in portion. The backyard is fully fenced, features a gazebo, large back deck, good sized shed and plenty of privacy. Come visit this property and see it in person!
Location
State ON
County Perth
Area Stratford
Zoning R1(3)
Direction Closest intersection - Greenwood and Brent
Rooms
Other Rooms Shed(s)
Basement Partial, Finished
Kitchen 1
Interior
Interior Features Central Vacuum Roughed-in, Other
Heating Forced Air, Natural Gas
Cooling Central Air
Fireplace No
Window Features Window Coverings
Appliance Water Softener, Dishwasher, Dryer, Refrigerator, Stove, Washer
Exterior
Garage Concrete
Utilities Available Electricity Connected, Natural Gas Connected
Waterfront No
Roof Type Asphalt Shing
Porch Deck, Patio
Lot Frontage 50.0
Lot Depth 120.0
Garage No
Building
Lot Description Urban, Near Golf Course, Hospital, Landscaped, Place of Worship, Playground Nearby, Public Parking, Public Transit, Rec./Community Centre, Schools
Faces Closest intersection - Greenwood and Brent
Foundation Poured Concrete
Sewer None
Water Municipal
Architectural Style Sidesplit
Structure Type Aluminum Siding,Wood Siding
New Construction No
Others
Senior Community false
Tax ID 531350066
Ownership Freehold/None
Read Less
Want to know what your home might be worth? Contact us for a FREE valuation!

Our team is ready to help you sell your home for the highest possible price ASAP






