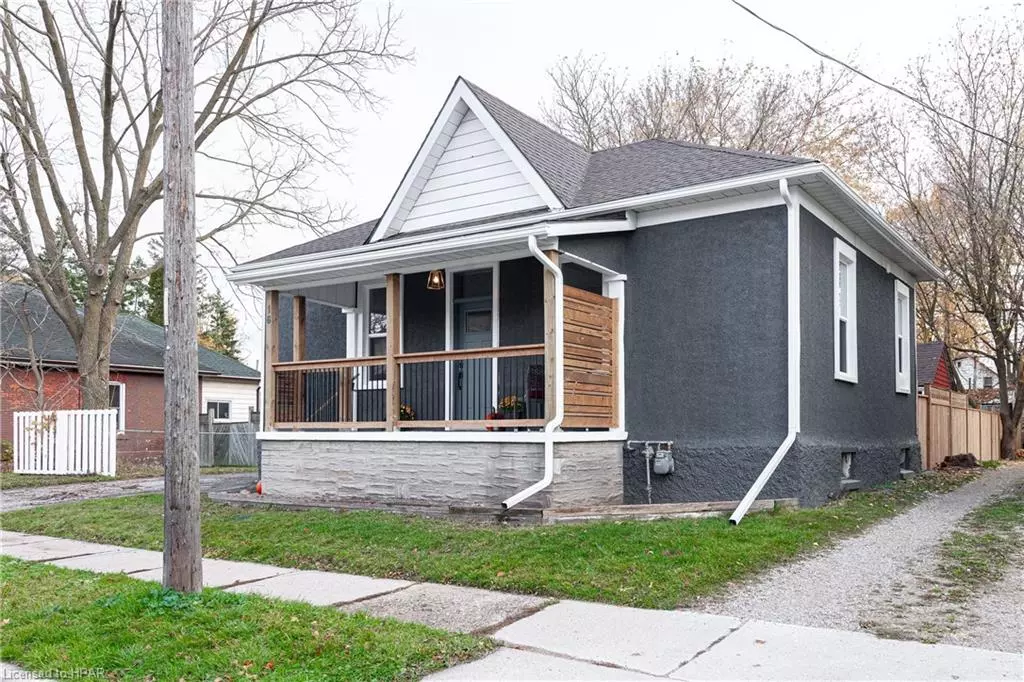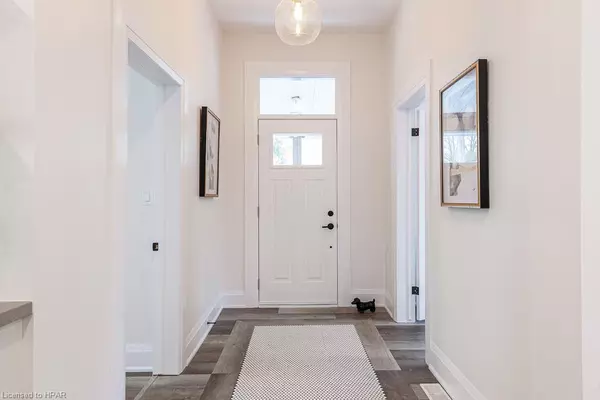$585,000
$599,000
2.3%For more information regarding the value of a property, please contact us for a free consultation.
16 Blake Street Stratford, ON N5A 2C3
3 Beds
1 Bath
1,047 SqFt
Key Details
Sold Price $585,000
Property Type Single Family Home
Sub Type Single Family Residence
Listing Status Sold
Purchase Type For Sale
Square Footage 1,047 sqft
Price per Sqft $558
MLS Listing ID 40583322
Sold Date 05/17/24
Style Bungalow
Bedrooms 3
Full Baths 1
Abv Grd Liv Area 1,047
Originating Board Huron Perth
Year Built 1883
Annual Tax Amount $3,598
Property Description
An exciting opportunity! This exquisite Cottage Style Bungalow located in the heart of Stratford ON offers a blend of timeless charm and modern luxury. With 3 bedrooms and a 5 piece bathroom, main floor laundry and an open-concept layout seamlessly connecting the kitchen, dining, and living areas. Making yourself at home here will be a breeze! You’ll also find high ceilings, an updated kitchen with quartz countertops, a walk-in pantry, custom shelving - complete with all appliances. Just off of the kitchen you’ll find sliding doors leading to a private outdoor area and a large fenced in back yard. There is an attached garage with 1 parking space and ample room for additional parking spots in the asphalt driveway. Renovations on this home were completed in late 2020 - with further opportunity to expand the dwelling to a multiunit on this large lot. This house was rezoned in 2022 to R3. Approved building plans and drawings for an addition onto the current home and a garage on the property have been obtained. Next steps are summarized in a document by The City of Stratford, including: obtaining permits. Sellers are open to handing over drawings and approvals if desired by buyer. This home is move in ready with plenty of opportunity for expansion for an investment or personal use - and is conveniently located within walking distance to Stratford's vibrant Downtown!
Location
State ON
County Perth
Area Stratford
Zoning R3
Direction West Gore St./Dufferin St./Blake St.
Rooms
Other Rooms Shed(s)
Basement Full, Unfinished
Kitchen 1
Interior
Heating Forced Air, Natural Gas
Cooling Central Air
Fireplace No
Appliance Water Heater, Water Softener, Dishwasher, Dryer, Range Hood, Refrigerator, Stove, Washer
Laundry Main Level
Exterior
Garage Attached Garage, Asphalt
Garage Spaces 1.0
Fence Fence - Partial
Utilities Available At Lot Line-Gas, At Lot Line-Hydro, At Lot Line-Municipal Water, Street Lights
Waterfront No
Roof Type Asphalt Shing
Porch Porch, Enclosed
Lot Frontage 66.15
Lot Depth 120.57
Garage Yes
Building
Lot Description Urban, Rectangular, Arts Centre, Dog Park, City Lot, Near Golf Course, Hospital, Library, Park, Place of Worship, Playground Nearby, Public Parking, Rail Access, Schools
Faces West Gore St./Dufferin St./Blake St.
Foundation Concrete Perimeter, Stone
Sewer Sewer (Municipal)
Water Municipal
Architectural Style Bungalow
Structure Type Stucco
New Construction No
Schools
Elementary Schools Shakespeare, St. Ambrose
High Schools St. Michael Catholic Secondary, Stratford District Secondary
Others
Senior Community false
Tax ID 531130056
Ownership Freehold/None
Read Less
Want to know what your home might be worth? Contact us for a FREE valuation!

Our team is ready to help you sell your home for the highest possible price ASAP






