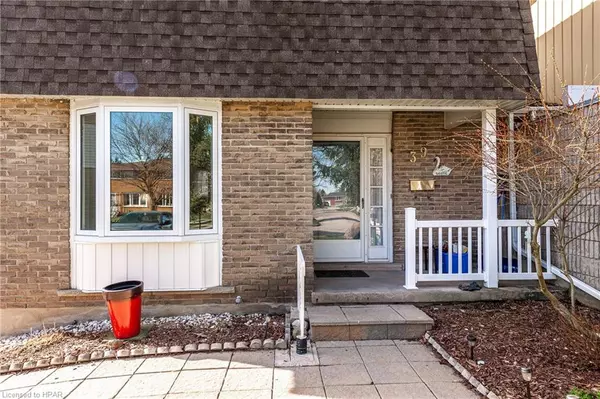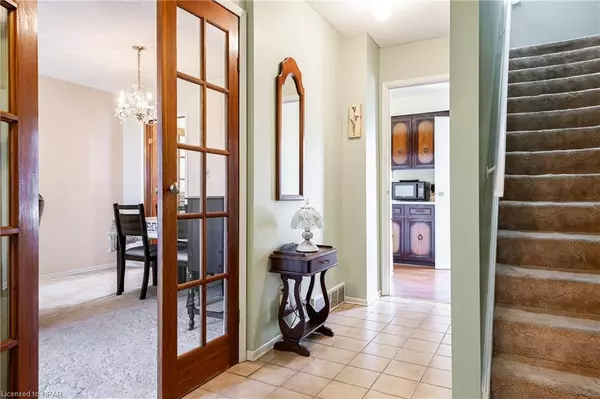$470,000
$499,000
5.8%For more information regarding the value of a property, please contact us for a free consultation.
39 Babb Crescent Stratford, ON N5A 6Z8
3 Beds
2 Baths
1,129 SqFt
Key Details
Sold Price $470,000
Property Type Single Family Home
Sub Type Single Family Residence
Listing Status Sold
Purchase Type For Sale
Square Footage 1,129 sqft
Price per Sqft $416
MLS Listing ID 40564797
Sold Date 05/17/24
Style Two Story
Bedrooms 3
Full Baths 1
Half Baths 1
Abv Grd Liv Area 1,663
Originating Board Huron Perth
Year Built 1974
Annual Tax Amount $3,357
Property Description
Great property for first-time home buyers or someone looking to downsize! This 3-bedroom Semi Detached property features two bathrooms (2-piece and 4-piece), living room with Bay Window, basement with a Rec Room and Utility Room with Laundry. Lots of storage! Landscaped yard with a fully fenced in back yard with a gate, a wood deck and a shed. It is located in a great area within walking distance to a bank (TD), grocery stores, shopping malls, restaurants and parks. Family oriented neighbourhood located to some of the amenities that Stratford has to offer. Book a private showing today with your Local REALTOR®!
Location
State ON
County Perth
Area Stratford
Zoning R2
Direction From Ontario St, take Romeo Street to Devon Street, make a right onto Pleasant Dr, left on Willow Street and a right on Babb Crescent. Or take CH Meir north to Devon Street, make a left and another left at Hickory Lane, which connects to Babb Cr.
Rooms
Other Rooms Shed(s)
Basement Full, Partially Finished
Kitchen 1
Interior
Interior Features Water Meter
Heating Forced Air, Natural Gas
Cooling Central Air
Fireplaces Type Gas, Recreation Room
Fireplace Yes
Appliance Water Heater, Dryer, Range Hood, Refrigerator, Stove, Washer
Laundry In Basement
Exterior
Garage Asphalt
Fence Full
Utilities Available Cable Available, Electricity Connected, Garbage/Sanitary Collection, High Speed Internet Avail, Natural Gas Connected, Phone Available, Underground Utilities
Waterfront No
Waterfront Description Lake/Pond,River/Stream
Roof Type Asphalt Shing
Porch Deck
Lot Frontage 45.48
Lot Depth 123.4
Garage No
Building
Lot Description Urban, Irregular Lot, Arts Centre, Business Centre, Dog Park, City Lot, Near Golf Course, Greenbelt, Hospital, Industrial Park, Landscaped, Library, Park, Place of Worship, Public Transit, Rail Access, Rec./Community Centre, Regional Mall, School Bus Route, Schools, Shopping Nearby, Trails
Faces From Ontario St, take Romeo Street to Devon Street, make a right onto Pleasant Dr, left on Willow Street and a right on Babb Crescent. Or take CH Meir north to Devon Street, make a left and another left at Hickory Lane, which connects to Babb Cr.
Foundation Poured Concrete
Sewer Sewer (Municipal)
Water Municipal-Metered
Architectural Style Two Story
Structure Type Concrete,Shingle Siding
New Construction No
Others
Senior Community false
Tax ID 530960128
Ownership Freehold/None
Read Less
Want to know what your home might be worth? Contact us for a FREE valuation!

Our team is ready to help you sell your home for the highest possible price ASAP






