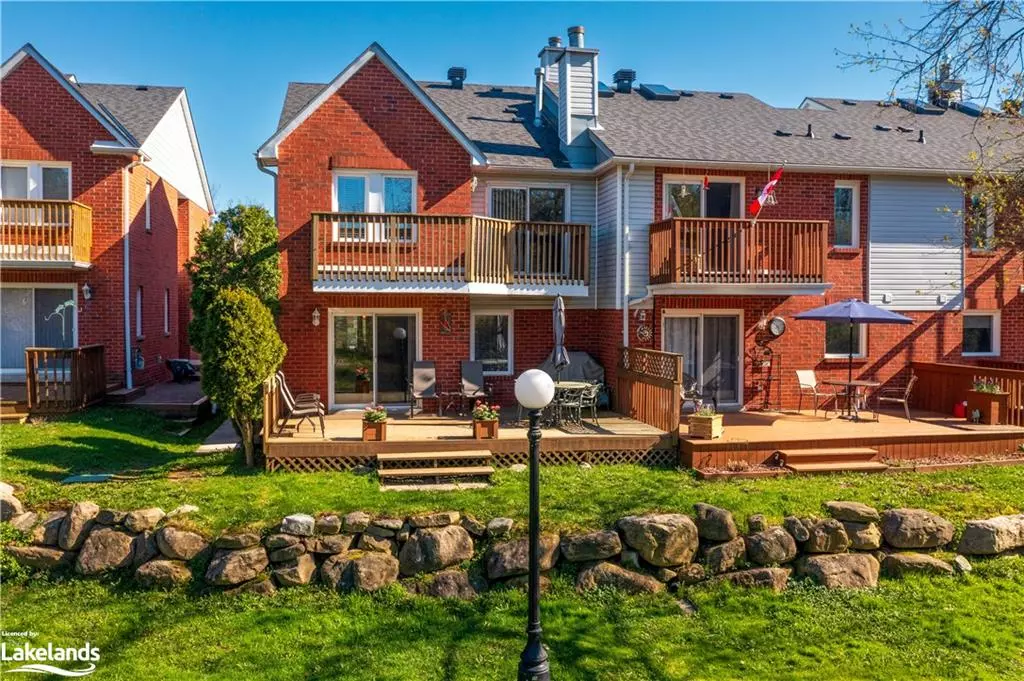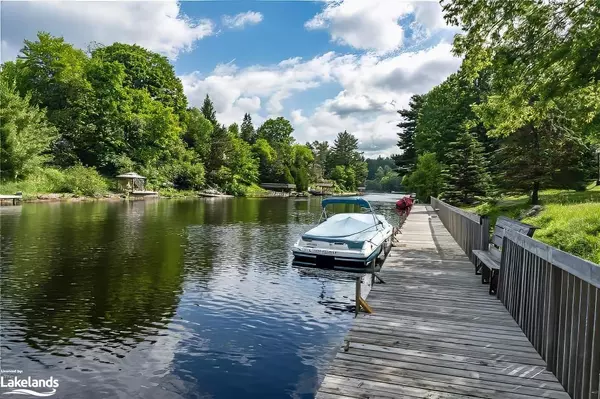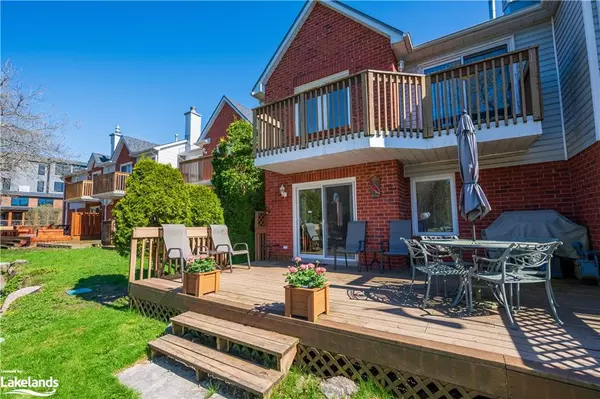$675,000
$689,000
2.0%For more information regarding the value of a property, please contact us for a free consultation.
31 Shoreline Drive Bracebridge, ON P1L 1Z3
3 Beds
3 Baths
1,850 SqFt
Key Details
Sold Price $675,000
Property Type Townhouse
Sub Type Row/Townhouse
Listing Status Sold
Purchase Type For Sale
Square Footage 1,850 sqft
Price per Sqft $364
MLS Listing ID 40583972
Sold Date 05/16/24
Style Two Story
Bedrooms 3
Full Baths 2
Half Baths 1
HOA Y/N Yes
Abv Grd Liv Area 1,850
Originating Board The Lakelands
Annual Tax Amount $3,939
Property Description
**SOLD PENDING DEPOSIT** Gorgeous waterfront townhouse condo just steps from the Muskoka River in Bracebridge, Park your boat at the dock at no charge its included in your condo fees, if available. boat to Lake Muskoka, Rosseau and Joseph. Also you have the heated saltwater pool and deck to swim and lounge the days away. Go for an evening kayak ride to the falls. Stroll uptown along the river and over the falls to dining, shops and all downtown Bracebridge has to offer. Sit in your living room and watch the boats go by as well or walkout on your own private deck over looking the water. Please go over all the photos to get a sense of this beautiful 3 bedroom 3 bathroom waterfront townhome, easy to show, call anytime.
Location
State ON
County Muskoka
Area Bracebridge
Zoning Residential
Direction Manitoba street to Eccelstone Drive to Shoreline Dr to #31
Rooms
Basement Other, Partial, Unfinished
Kitchen 1
Interior
Interior Features High Speed Internet, Auto Garage Door Remote(s), Ceiling Fan(s), Ventilation System
Heating Fireplace-Gas, Forced Air, Natural Gas
Cooling Central Air
Fireplaces Number 1
Fireplaces Type Gas
Fireplace Yes
Window Features Window Coverings
Appliance Built-in Microwave, Dishwasher, Dryer, Microwave, Range Hood, Refrigerator, Stove, Washer
Laundry Inside
Exterior
Exterior Feature Balcony, Fishing, Landscaped, Lighting, Privacy, Year Round Living
Garage Attached Garage, Garage Door Opener, Asphalt
Garage Spaces 1.0
Pool In Ground, Salt Water
Utilities Available Fibre Optics, Natural Gas Connected
Waterfront Description River,Waterfront Community,River Front,Access to Water,Lake Privileges
View Y/N true
View Ridge, Trees/Woods
Roof Type Asphalt Shing
Porch Open, Deck, Patio
Garage Yes
Building
Lot Description Urban, City Lot, Park, Place of Worship, Playground Nearby, Quiet Area, School Bus Route, Schools, Shopping Nearby, Trails
Faces Manitoba street to Eccelstone Drive to Shoreline Dr to #31
Foundation Poured Concrete
Sewer Sewer (Municipal)
Water Municipal-Metered
Architectural Style Two Story
Structure Type Vinyl Siding
New Construction No
Others
HOA Fee Include Common Elements,Maintenance Grounds,Parking,Property Management Fees
Senior Community false
Tax ID 488390037
Ownership Condominium
Read Less
Want to know what your home might be worth? Contact us for a FREE valuation!

Our team is ready to help you sell your home for the highest possible price ASAP






