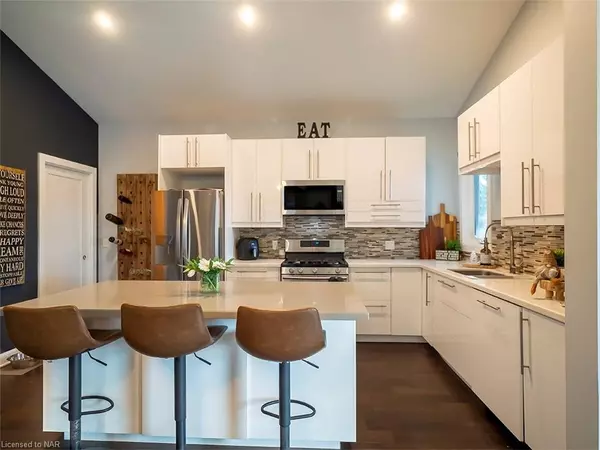$770,000
$799,900
3.7%For more information regarding the value of a property, please contact us for a free consultation.
5 Heron Pointe Road Port Colborne, ON L3K 6A9
4 Beds
4 Baths
1,647 SqFt
Key Details
Sold Price $770,000
Property Type Single Family Home
Sub Type Single Family Residence
Listing Status Sold
Purchase Type For Sale
Square Footage 1,647 sqft
Price per Sqft $467
MLS Listing ID 40545022
Sold Date 05/13/24
Style Bungalow
Bedrooms 4
Full Baths 3
Half Baths 1
Abv Grd Liv Area 1,647
Originating Board Niagara
Year Built 2018
Annual Tax Amount $6,748
Property Description
Welcome to 5 Heron Pointe, a stunning contemporary bungalow nestled in a tranquil setting on a low-traffic cul-de-sac off a dead-end street. Built in 2018, this home boasts premium stone exterior and high-end finishes throughout. Step inside to discover the main floor offering an inviting open concept layout featuring a spacious living room, dining room, and kitchen with vaulted ceilings and captivating pendant lighting. The kitchen showcases quartz countertops, a centre island with breakfast bar seating, and sleek appliances. The main floor hosts three bedrooms, including a large, primary bedroom with a private ensuite and walk-in closet, while the other two bedrooms share a convenient ensuite bathroom. The primary bedroom, currently utilized as a family room, enjoys vaulted ceilings and provides access to the fenced backyard complete with a covered deck, patio featuring a hot tub, and a metal gazebo. Completing the main level is a powder room and a convenient laundry room. Additional living space awaits in the lower level which boasts a beautiful entertainment room equipped with an electric fireplace and a refreshment centre featuring built-in wine and beverage fridges. Two rooms on this level are currently utilized as bedrooms and offer versatility for a home office or hobby/yoga/exercise room. A stunning 3-piece bathroom with a walk-in shower adds convenience, while other partially finished rooms await your personal touches and finishing preferences. This exceptional home also offers a 1.5 car garage with interior access and sits at the end of a double paved driveway. Enjoy the proximity to the Lakeside Yacht Club and Port Promenade along the Lake Erie shoreline, enhancing the lifestyle of lakeside living. Don’t miss the opportunity to call this meticulously designed property your own.
Location
State ON
County Niagara
Area Port Colborne/Wainfleet
Zoning R1
Direction Bayview Lane off Lakeshore Road West - take to end, Heron Point on the West side
Rooms
Other Rooms Gazebo
Basement Full, Partially Finished
Kitchen 1
Interior
Interior Features Auto Garage Door Remote(s), In-law Capability
Heating Forced Air, Natural Gas
Cooling Central Air
Fireplaces Type Electric, Recreation Room
Fireplace Yes
Window Features Window Coverings
Appliance Water Heater Owned, Dishwasher, Range Hood, Refrigerator, Stove
Laundry Laundry Room, Main Level
Exterior
Parking Features Attached Garage, Garage Door Opener, Asphalt
Garage Spaces 1.5
Fence Full
Roof Type Asphalt Shing
Porch Patio
Lot Frontage 49.21
Lot Depth 111.55
Garage Yes
Building
Lot Description Urban, Rectangular, Beach, Cul-De-Sac, Park, Playground Nearby, Schools, Shopping Nearby, Trails
Faces Bayview Lane off Lakeshore Road West - take to end, Heron Point on the West side
Foundation Poured Concrete
Sewer Sewer (Municipal)
Water Municipal
Architectural Style Bungalow
Structure Type Stone,Vinyl Siding
New Construction No
Others
Senior Community false
Tax ID 644030470
Ownership Freehold/None
Read Less
Want to know what your home might be worth? Contact us for a FREE valuation!

Our team is ready to help you sell your home for the highest possible price ASAP






