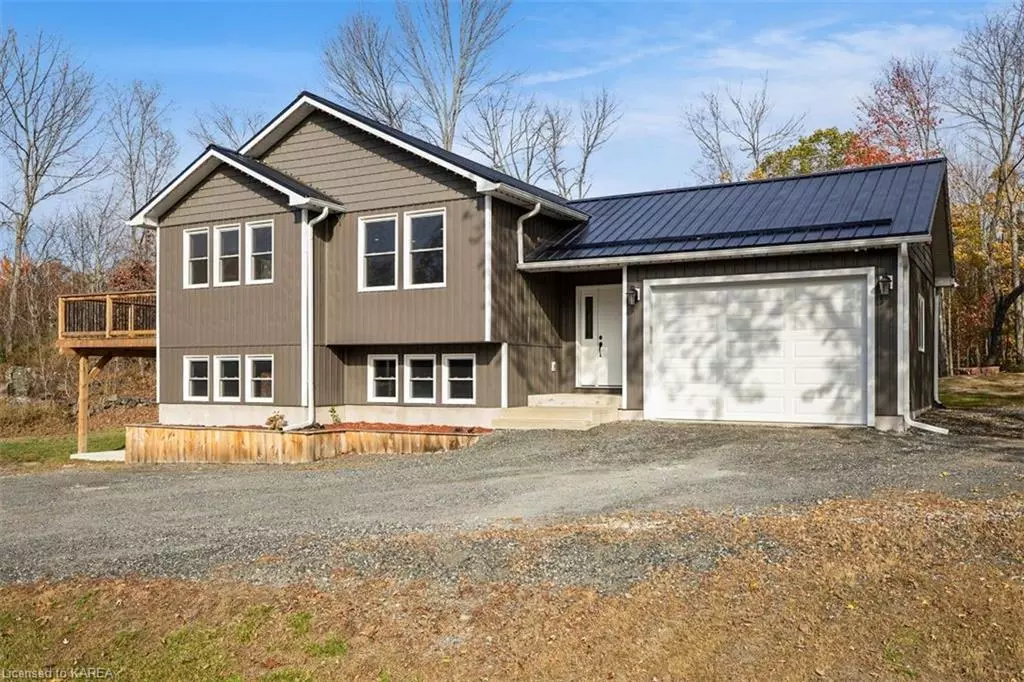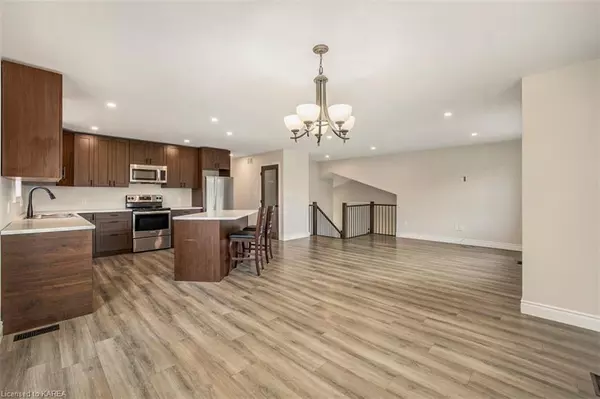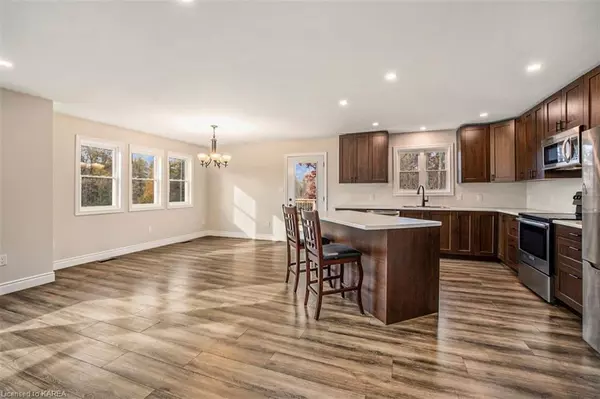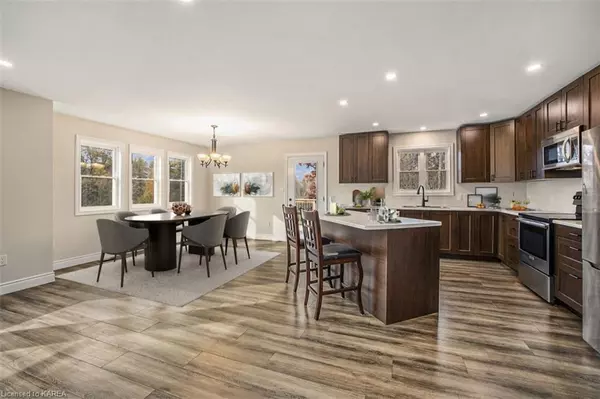$583,725
$599,900
2.7%For more information regarding the value of a property, please contact us for a free consultation.
11371 Road 38 Centralfrontenac, ON K0H 2V0
3 Beds
2 Baths
1,272 SqFt
Key Details
Sold Price $583,725
Property Type Single Family Home
Sub Type Single Family Residence
Listing Status Sold
Purchase Type For Sale
Square Footage 1,272 sqft
Price per Sqft $458
MLS Listing ID 40554874
Sold Date 05/03/24
Style Sidesplit
Bedrooms 3
Full Baths 2
Abv Grd Liv Area 1,272
Originating Board Kingston
Year Built 2020
Annual Tax Amount $3,364
Property Description
Discover your dream home! This 2020 built home combines practicality with a modern touch. As you step inside, a spacious foyer welcomes you, accessible from the attached one car garage. The main floor boasts 3 bedrooms, 2 bathrooms (one being an ensuite) and an open concept design that seamlessly connects the kitchen, dining and living areas. Off the kitchen you'll find a large deck that offers the perfect entertainment space. This layout creates an ideal space for both entertaining and daily living. The kitchen features a well thought out design with ample cabinet space and soft close cabinets for added luxury. Heading to the basement, you'll find an office, den, mechanical room and a generous family room with a walkout. This home is a gem, offering easy maintenance and convenience. Plus, it's just minutes away from the beautiful Eagle Lake, which boasts a fantastic public beach and a boat launch. It has the added advantage of being only 40 minutes from the 401 ramp in Kingston.
Location
State ON
County Frontenac
Area Frontenac
Zoning RURAL
Direction Heading East on Highway 38, the property will be on the left hand side.
Rooms
Basement Full, Partially Finished
Kitchen 1
Interior
Interior Features Air Exchanger
Heating Forced Air-Propane
Cooling Central Air
Fireplace No
Appliance Water Heater Owned, Dishwasher, Microwave, Refrigerator, Stove
Laundry In Basement
Exterior
Garage Attached Garage
Garage Spaces 1.0
Waterfront No
Roof Type Metal
Street Surface Paved
Porch Deck
Lot Frontage 114.09
Lot Depth 91.17
Garage Yes
Building
Lot Description Rural, Beach, Marina, Playground Nearby, Trails
Faces Heading East on Highway 38, the property will be on the left hand side.
Foundation Poured Concrete
Sewer Septic Tank
Water Well
Architectural Style Sidesplit
Structure Type Vinyl Siding,Other
New Construction No
Others
Senior Community false
Tax ID 361580237
Ownership Freehold/None
Read Less
Want to know what your home might be worth? Contact us for a FREE valuation!

Our team is ready to help you sell your home for the highest possible price ASAP






