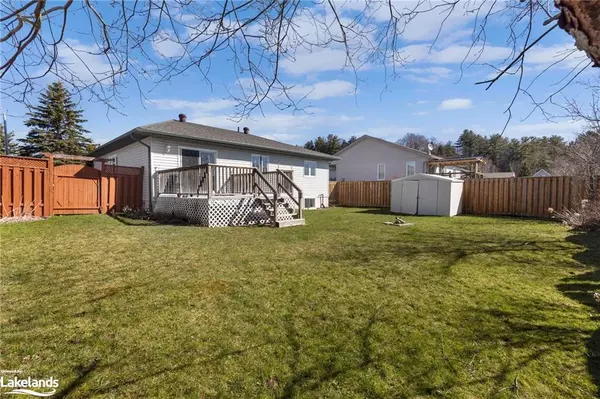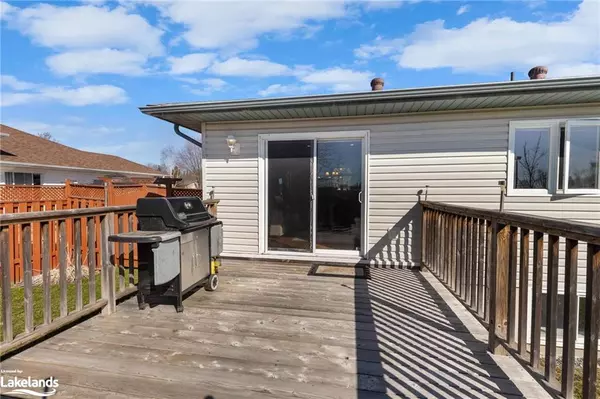$699,000
$709,000
1.4%For more information regarding the value of a property, please contact us for a free consultation.
14 Killdeer Crescent Bracebridge, ON P1L 1Z2
4 Beds
2 Baths
1,142 SqFt
Key Details
Sold Price $699,000
Property Type Single Family Home
Sub Type Single Family Residence
Listing Status Sold
Purchase Type For Sale
Square Footage 1,142 sqft
Price per Sqft $612
MLS Listing ID 40573903
Sold Date 05/02/24
Style Bungalow
Bedrooms 4
Full Baths 2
Abv Grd Liv Area 2,084
Originating Board The Lakelands
Year Built 1999
Annual Tax Amount $3,511
Property Description
GOLDILOCKS WOULD LOVE THIS PLACE! Not too big, Not too small ---JUST RIGHT!
4 bedrooms, 2 bathrooms, GREAT in-town location on full services! WATCH THE VIDEO and look at the floor plan! Easy walking distance to schools, shopping, groceries, snap fitness, parks, restaurants - and an easy drive to Lake Muskoka, local marinas and all that our area has to offer! Attached garage for your winter parking, back shed for your garden tools, and outdoor items! Main Floor has two large bedrooms, one 4-pc bathroom, kitchen, dining, living room area, laundry, access to garage, and walkout to the back deck! Could be complete main-floor living, and have others live downstairs! -- Lower Floor has two bedrooms, 3 pc bathroom, 2 common areas, storage/utility room. Plenty of space for privacy and quiet if you're working shifts, sharing with another family, or have a busy household and want the kids activities downstairs! Forced Air Natural Gas Furnace, Central A/C, High Speed Internet (multiple options), municipal sewer and water.
This home works for a family, for a group of friends, for a multigenerational house set-up, in-law space...many options, and a very practical floor plan!
Location
State ON
County Muskoka
Area Bracebridge
Zoning R1
Direction Bracebridge 118W to Balls Drive to Tamarack Trail, left on Killdeer, sign-on-property
Rooms
Basement Full, Finished
Kitchen 1
Interior
Interior Features High Speed Internet, In-law Capability, Sewage Pump
Heating Forced Air, Natural Gas
Cooling Central Air
Fireplace No
Window Features Window Coverings
Appliance Dishwasher, Dryer, Refrigerator, Stove, Washer
Exterior
Garage Attached Garage, Asphalt
Garage Spaces 1.0
Utilities Available Cable Connected, Cell Service, Electricity Connected, Fibre Optics, Garbage/Sanitary Collection, Natural Gas Connected, Recycling Pickup, Street Lights, Phone Connected, Underground Utilities
Roof Type Asphalt Shing
Street Surface Paved
Porch Deck, Porch
Lot Frontage 60.0
Garage Yes
Building
Lot Description Urban, Rectangular, City Lot, Open Spaces, Playground Nearby, Rec./Community Centre, School Bus Route, Schools, Shopping Nearby, Other
Faces Bracebridge 118W to Balls Drive to Tamarack Trail, left on Killdeer, sign-on-property
Foundation Concrete Perimeter
Sewer Sewer (Municipal)
Water Municipal-Metered
Architectural Style Bungalow
Structure Type Vinyl Siding
New Construction No
Others
Senior Community false
Tax ID 481660141
Ownership Freehold/None
Read Less
Want to know what your home might be worth? Contact us for a FREE valuation!

Our team is ready to help you sell your home for the highest possible price ASAP






