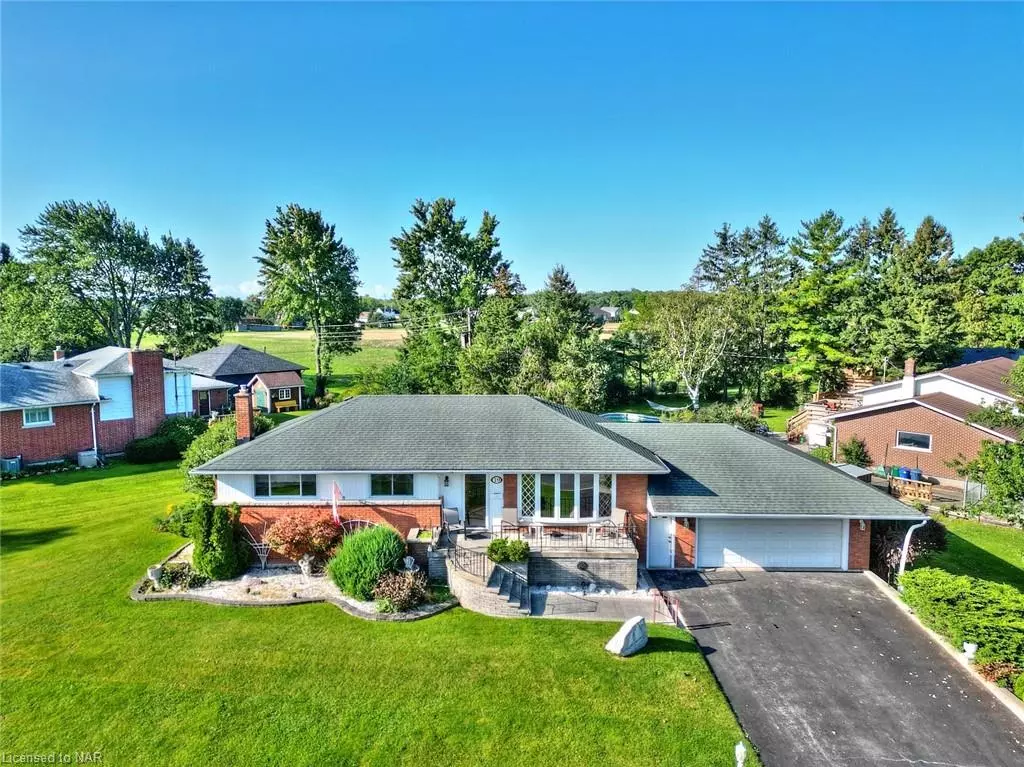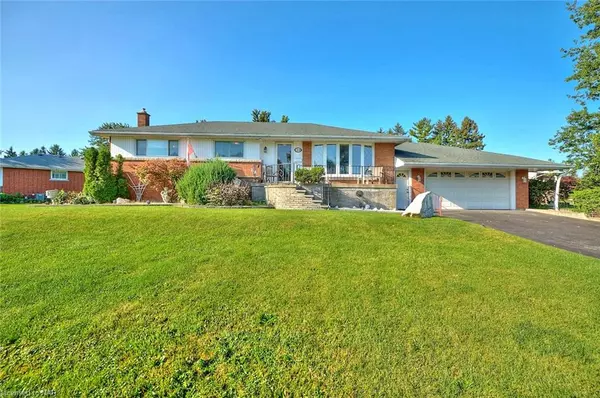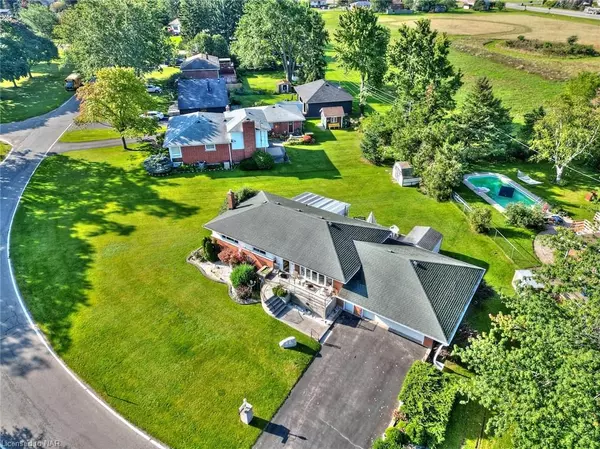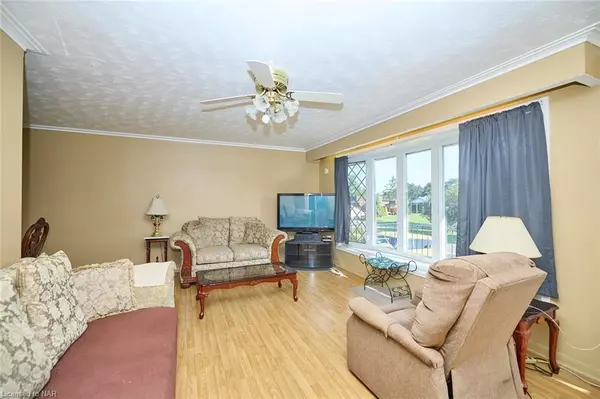$615,000
$650,000
5.4%For more information regarding the value of a property, please contact us for a free consultation.
19 Thorncrest Road Port Colborne, ON L3K 5C5
3 Beds
2 Baths
1,200 SqFt
Key Details
Sold Price $615,000
Property Type Single Family Home
Sub Type Single Family Residence
Listing Status Sold
Purchase Type For Sale
Square Footage 1,200 sqft
Price per Sqft $512
MLS Listing ID 40532474
Sold Date 04/30/24
Style Bungalow
Bedrooms 3
Full Baths 1
Half Baths 1
Abv Grd Liv Area 2,200
Originating Board Niagara
Year Built 1960
Annual Tax Amount $4,564
Property Description
Huge Premium 235 W x 150 pie shaped lot in highly sought out Hawthorne Heights location. Ideal Family home. Homes in this area do not come up for sale very often. Well cared for, 3 large bedrooms, 2 bath, brick bungalow with a finished basement all on a sloped landscaped and manicured lot overlooking the park. Many improvements throughout and just a little more updating needed to bring this home to it's full potential. Original Hardwood floors in bedrooms, most windows in entire home have been updated, well maintained FGA furnace (2015) and C/A. Large bay window in the living room for a bright and cheery atmosphere. Formal dining room with sliding glass doors leading out to large 18 x 17 ft concrete patio overlooking picturesque rear yard and featuring sliding glass door access to 16 x 13 private 3 season room. Lower level features a wood paneled 22 x 13 rec room with stand up bar. Ideal for entertaining. Adjacent you will find the cozy wood paneled Family room complete with a gas stand up fireplace and a convenient 2 pc powder room. Appl stay. Large laundry room with washer and gas dryer and a bonus large storage/utility room. Large 2 car att garage ideal for a workshop or hobbyist. Plenty of yard space to store 'all your toys'. 3 lg sheds. Many possibilities to personalize to your own taste. Centrally located 10 minutes to Welland or 20 min to USA.
Location
State ON
County Niagara
Area Port Colborne/Wainfleet
Zoning R1
Direction HWY 58 TO WINDSOR TERRACE TO THORNCREST
Rooms
Other Rooms Shed(s)
Basement Full, Partially Finished, Sump Pump
Kitchen 1
Interior
Interior Features Auto Garage Door Remote(s), Ceiling Fan(s), Suspended Ceilings, Water Meter, Other
Heating Forced Air, Natural Gas
Cooling Central Air, Humidity Control
Fireplaces Number 1
Fireplaces Type Free Standing, Gas, Recreation Room
Fireplace Yes
Window Features Window Coverings
Appliance Water Heater Owned, Dishwasher, Dryer, Hot Water Tank Owned, Microwave, Refrigerator, Stove, Washer
Laundry Gas Dryer Hookup, Laundry Room, Lower Level, Washer Hookup
Exterior
Exterior Feature Recreational Area, Storage Buildings, Year Round Living
Parking Features Attached Garage, Garage Door Opener, Asphalt
Garage Spaces 2.0
Utilities Available Cable Available, Electricity Connected, Garbage/Sanitary Collection, High Speed Internet Avail, Natural Gas Connected, Recycling Pickup, Street Lights, Phone Available
Waterfront Description Access to Water,Lake Privileges
View Y/N true
View Park/Greenbelt
Roof Type Asphalt Shing
Street Surface Paved
Handicap Access Bath Grab Bars
Porch Patio
Lot Frontage 235.0
Lot Depth 150.0
Garage Yes
Building
Lot Description Urban, Pie Shaped Lot, Beach, City Lot, Near Golf Course, Landscaped, Major Highway, Marina, Park, Quiet Area
Faces HWY 58 TO WINDSOR TERRACE TO THORNCREST
Foundation Block, Concrete Perimeter
Sewer Sewer (Municipal)
Water Municipal-Metered
Architectural Style Bungalow
Structure Type Aluminum Siding
New Construction No
Others
Senior Community false
Tax ID 641380463
Ownership Freehold/None
Read Less
Want to know what your home might be worth? Contact us for a FREE valuation!

Our team is ready to help you sell your home for the highest possible price ASAP






