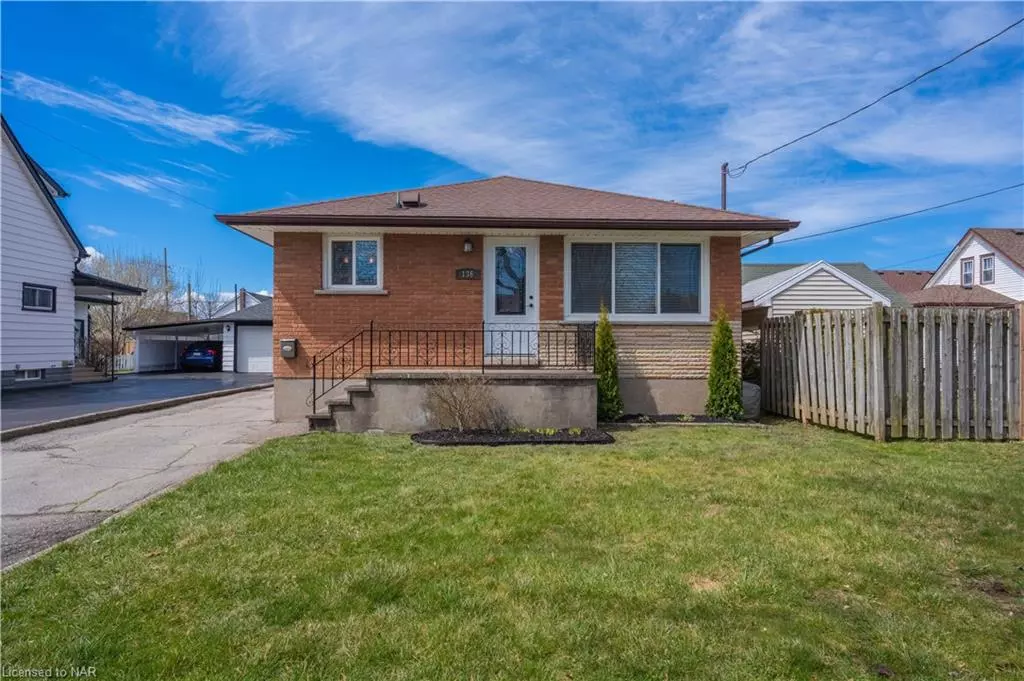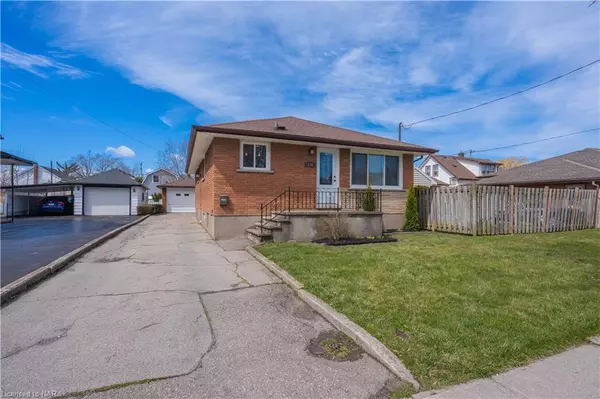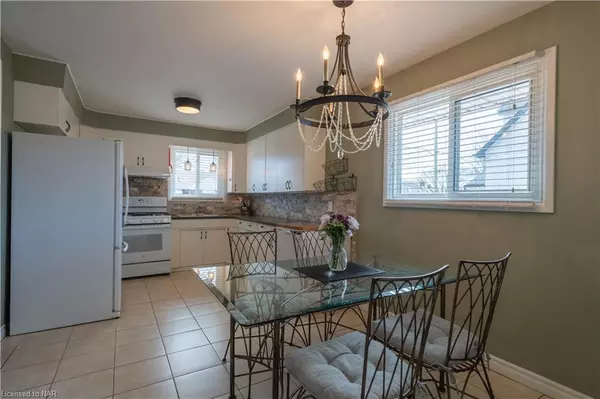$510,000
$519,900
1.9%For more information regarding the value of a property, please contact us for a free consultation.
136 Grassie Avenue Port Colborne, ON L3K 1Z9
4 Beds
2 Baths
1,118 SqFt
Key Details
Sold Price $510,000
Property Type Single Family Home
Sub Type Single Family Residence
Listing Status Sold
Purchase Type For Sale
Square Footage 1,118 sqft
Price per Sqft $456
MLS Listing ID 40564331
Sold Date 04/29/24
Style Bungalow
Bedrooms 4
Full Baths 1
Half Baths 1
Abv Grd Liv Area 1,118
Originating Board Niagara
Year Built 1964
Annual Tax Amount $2,761
Property Description
If you've been waiting for an incredible brick bungalow that's well kept with loads of features and possibilities... this is it! The bright and spacious main level features 3 bedrooms, a 3 pc bathroom, and an eat-in kitchen with dining space that flows into the large cozy living room and has direct access to the back yard. The lower level presents additional living space with a second kitchen, 1 pc bathroom, rec room with wood burning fireplace, and 2 storage rooms that could very easily be converted into bedrooms - ideal for guests or as an in-law suite! Step outside to discover not only a detached garage but also a bonus (wo)man cave, a perfect retreat for relaxation, office space, or to entertain guests! Located in a family-friendly neighbourhood, this home is just minutes away from schools, parks, and the picturesque Friendship Trail for outdoor enthusiasts. Shopping and restaurants are within easy reach, providing convenience at your fingertips and easy highway access makes commuting a breeze. Don't miss this opportunity to own a meticulously maintained bungalow in a desirable location. Schedule your viewing today and make this your new home sweet home!
Location
State ON
County Niagara
Area Port Colborne / Wainfleet
Zoning R2
Direction Killaly St E to Grassie Ave
Rooms
Basement Full, Partially Finished, Sump Pump
Kitchen 2
Interior
Interior Features In-law Capability, Other
Heating Forced Air
Cooling Central Air
Fireplace No
Window Features Window Coverings
Appliance Dishwasher, Dryer, Refrigerator, Stove, Washer
Exterior
Parking Features Detached Garage
Garage Spaces 1.0
Roof Type Asphalt Shing
Lot Frontage 40.0
Lot Depth 130.4
Garage Yes
Building
Lot Description Urban, Highway Access, Marina, Open Spaces, Park, Playground Nearby, Public Parking, Rec./Community Centre, Schools, Shopping Nearby
Faces Killaly St E to Grassie Ave
Foundation Block
Sewer Sewer (Municipal)
Water Municipal-Metered
Architectural Style Bungalow
New Construction No
Others
Senior Community false
Tax ID 641540033
Ownership Freehold/None
Read Less
Want to know what your home might be worth? Contact us for a FREE valuation!

Our team is ready to help you sell your home for the highest possible price ASAP






