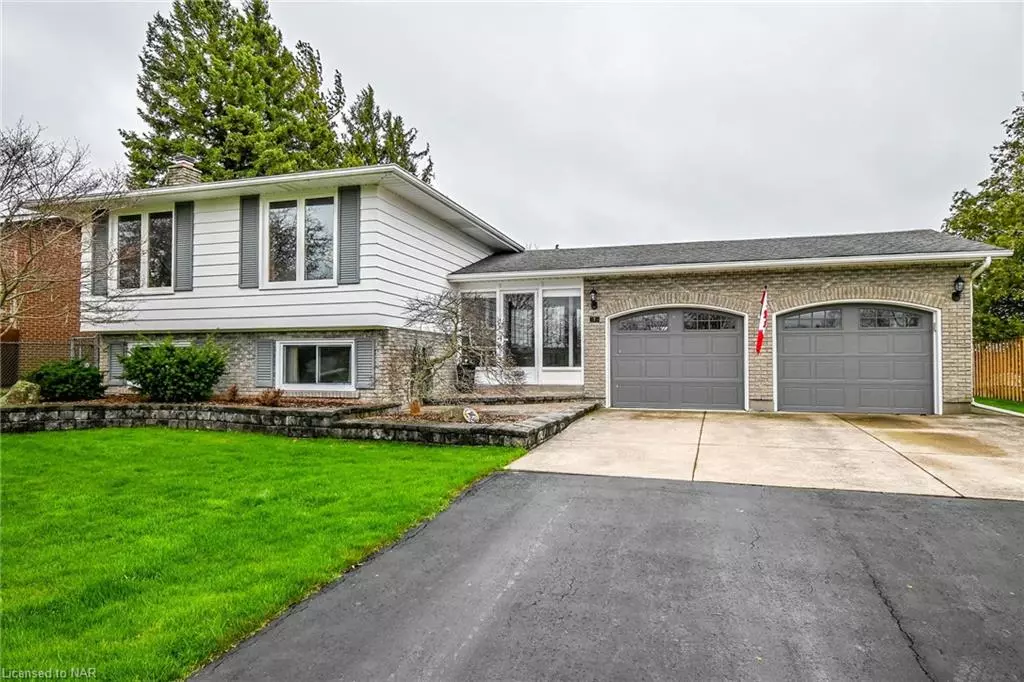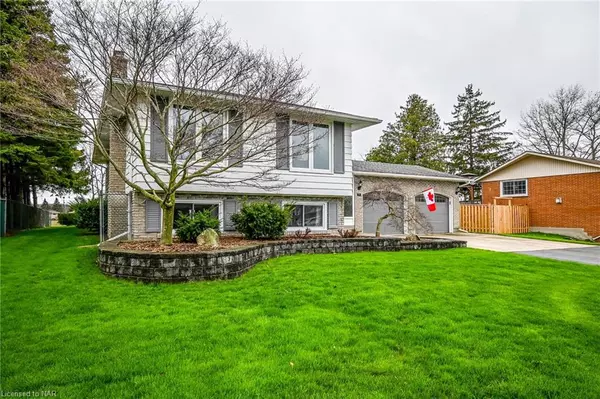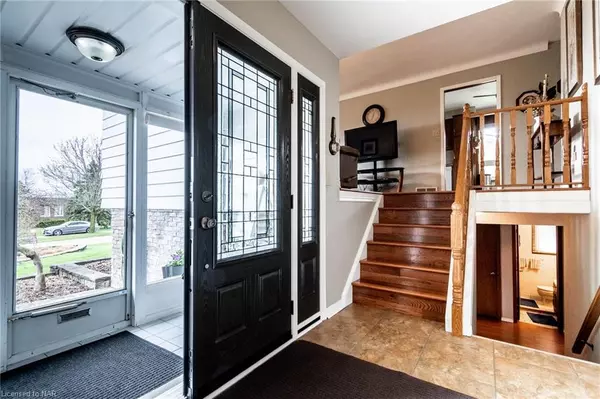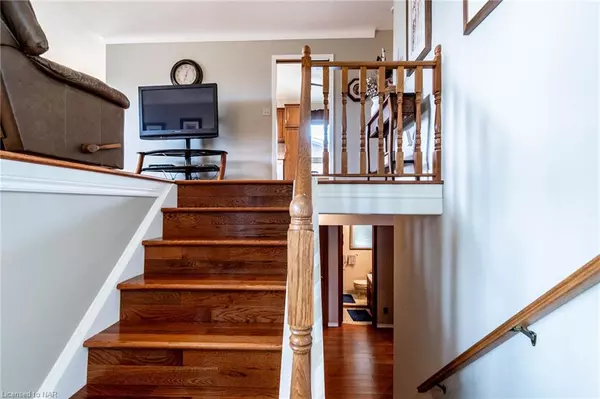$685,000
$684,500
0.1%For more information regarding the value of a property, please contact us for a free consultation.
7 Windsor Terrace Port Colborne, ON L3K 4C5
4 Beds
2 Baths
1,150 SqFt
Key Details
Sold Price $685,000
Property Type Single Family Home
Sub Type Single Family Residence
Listing Status Sold
Purchase Type For Sale
Square Footage 1,150 sqft
Price per Sqft $595
MLS Listing ID 40565089
Sold Date 04/24/24
Style Bungalow Raised
Bedrooms 4
Full Baths 2
Abv Grd Liv Area 2,050
Originating Board Niagara
Year Built 1972
Annual Tax Amount $4,550
Property Description
Located in Hawthorne Heights on the north end of Port Colborne sits this raised ranch with attached double car garage.
Walk out front lower level to backyard......great set up for in law suite .... wet bar in rec room could be converted to a small kitchen area. 3 pc bath in lower level, plenty of storage. Large foyer with entrances from the garage, front and back yards with a large closet. Upper floor with sparkling hardwood floors, living room/dining room with views over the blvd, kitchen with dinette, 2 linen closets in the hallway, 3 bedrooms and a 4 pc bath. Lower level is flooded with lots of natural light, large rec room with gas fireplace and wet bar, 3 pc bathroom, separate entry to back yard patio, a large bedroom with cedar closet, and utility room. With a double wide paved driveway and concrete walkways, a double car attached garage with backyard access, what more could you ask for.
Location
State ON
County Niagara
Area Port Colborne/Wainfleet
Zoning R1
Direction Located in Hawthorne Heights just off of Hwy#58
Rooms
Basement Full, Finished
Kitchen 1
Interior
Interior Features Auto Garage Door Remote(s), Central Vacuum, In-law Capability
Heating Forced Air, Natural Gas
Cooling Central Air
Fireplaces Number 1
Fireplaces Type Gas
Fireplace Yes
Appliance Water Heater Owned, Dishwasher, Dryer, Hot Water Tank Owned, Refrigerator, Stove, Washer
Exterior
Parking Features Attached Garage, Garage Door Opener, Asphalt
Garage Spaces 2.0
Roof Type Asphalt Shing
Porch Patio
Lot Frontage 80.0
Lot Depth 150.0
Garage Yes
Building
Lot Description Urban, Rectangular, Highway Access, Park, Place of Worship, Playground Nearby, Quiet Area, Schools, Shopping Nearby
Faces Located in Hawthorne Heights just off of Hwy#58
Foundation Poured Concrete
Sewer Sewer (Municipal)
Water Municipal
Architectural Style Bungalow Raised
Structure Type Aluminum Siding,Vinyl Siding
New Construction No
Others
Senior Community false
Tax ID 641380465
Ownership Freehold/None
Read Less
Want to know what your home might be worth? Contact us for a FREE valuation!

Our team is ready to help you sell your home for the highest possible price ASAP






