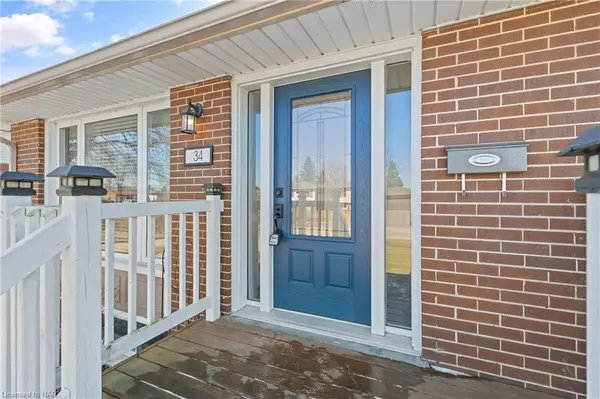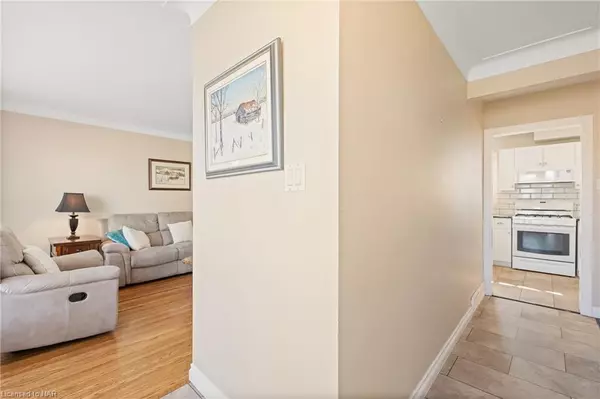$582,500
$599,900
2.9%For more information regarding the value of a property, please contact us for a free consultation.
34 Sheba Crescent Port Colborne, ON L3K 5M5
4 Beds
2 Baths
1,017 SqFt
Key Details
Sold Price $582,500
Property Type Single Family Home
Sub Type Single Family Residence
Listing Status Sold
Purchase Type For Sale
Square Footage 1,017 sqft
Price per Sqft $572
MLS Listing ID 40550688
Sold Date 04/23/24
Style Bungalow Raised
Bedrooms 4
Full Baths 1
Half Baths 1
Abv Grd Liv Area 1,617
Originating Board Niagara
Year Built 1962
Annual Tax Amount $3,073
Property Description
Welcome to this charming 3+1 bedroom bungalow nestled in a serene neighbourhood, meticulously maintained and boasting modern updates throughout. Step inside to discover a warm and inviting atmosphere complemented by gleaming hardwood floors that run through the living room, hallway and bedrooms.
The heart of this home centres around it’s cozy kitchen, equipped with fresh white cabinetry, essential appliances, and the perfect amount of counter space for your daily cooking needs. Step outside through the sliding patio doors from the kitchen to your own private oasis - a sprawling, fully fenced yard offering abundant space for outdoor activities, gardening, or simply unwinding in tranquility. Entertain guests or enjoy dining on the deck.
The main level hosts three bedrooms, each offering comfort and privacy for restful nights. Downstairs, the finished basement boasts a fourth bedroom, ideal for guests or a growing family. Additionally, a bonus room provides versatile space that can easily function as a fifth bedroom, office, or craft room to suit your needs.
Conveniently located close to amenities, schools, and parks, this home offers both convenience and comfort for modern living. Don't miss your chance to make this stunning bungalow yours - schedule a viewing today and experience the epitome of suburban living!
Location
State ON
County Niagara
Area Port Colborne/Wainfleet
Zoning R1
Direction West Side Rd to Sheba Crescent
Rooms
Basement Full, Partially Finished
Kitchen 1
Interior
Interior Features Other
Heating Forced Air, Natural Gas
Cooling Central Air
Fireplace No
Appliance Built-in Microwave, Dryer, Refrigerator, Stove, Washer
Exterior
Exterior Feature Privacy
Roof Type Fiberglass
Porch Deck
Lot Frontage 61.0
Lot Depth 141.17
Garage No
Building
Lot Description Urban, Rectangular, Playground Nearby, Quiet Area, Schools, Shopping Nearby
Faces West Side Rd to Sheba Crescent
Foundation Block
Sewer Sewer (Municipal)
Water Municipal-Metered
Architectural Style Bungalow Raised
New Construction No
Others
Senior Community false
Tax ID 641390186
Ownership Freehold/None
Read Less
Want to know what your home might be worth? Contact us for a FREE valuation!

Our team is ready to help you sell your home for the highest possible price ASAP






