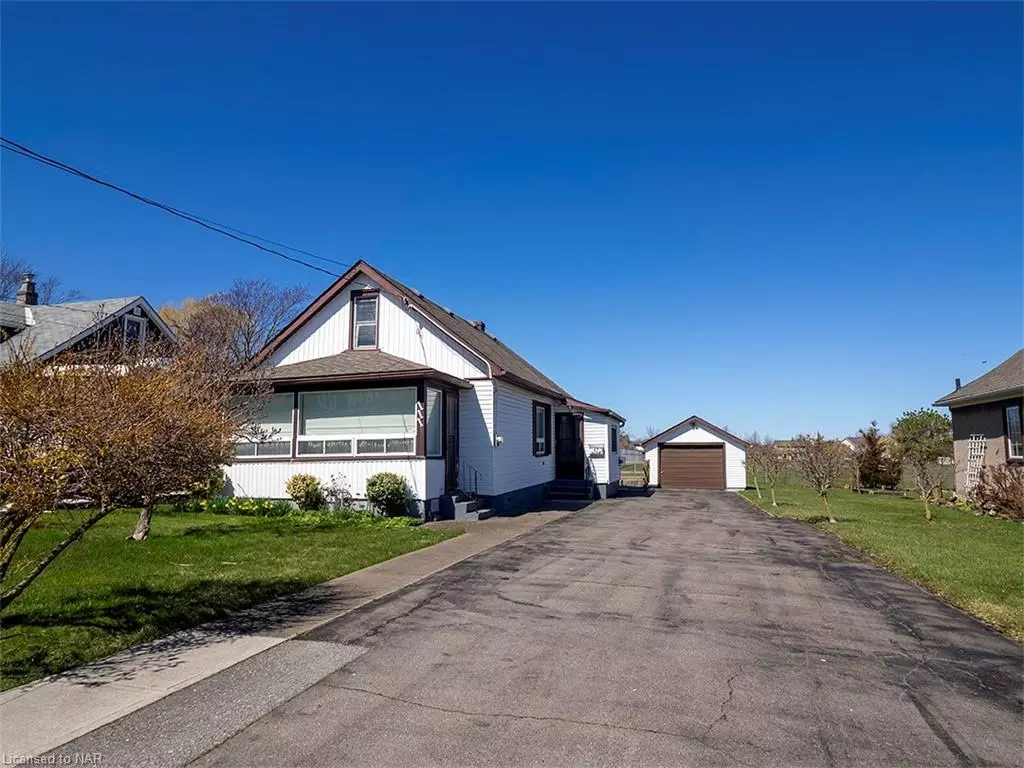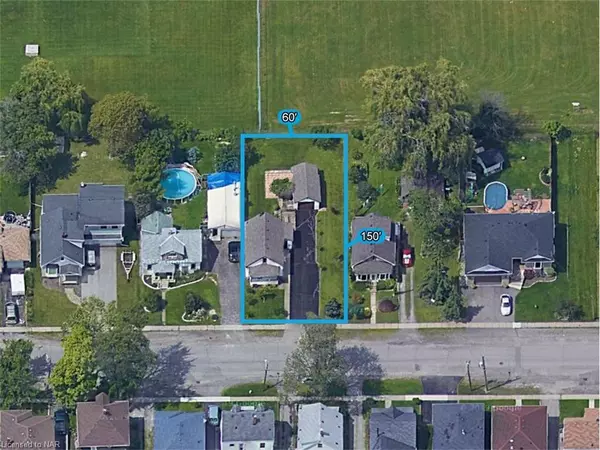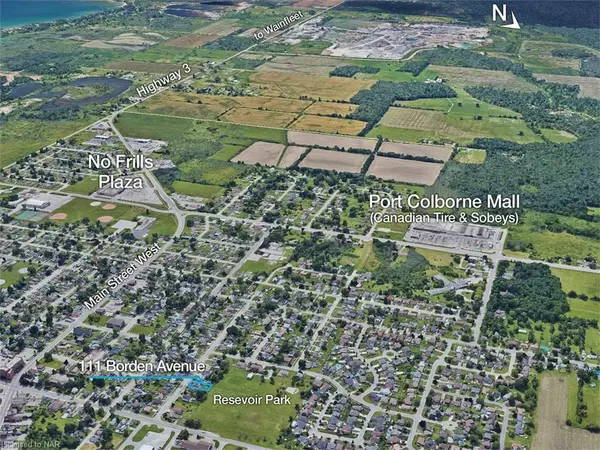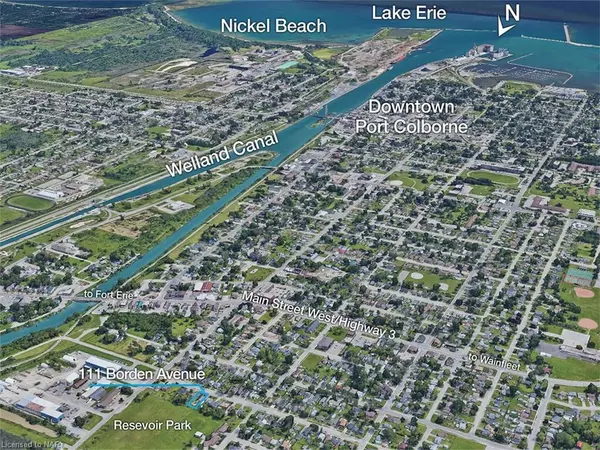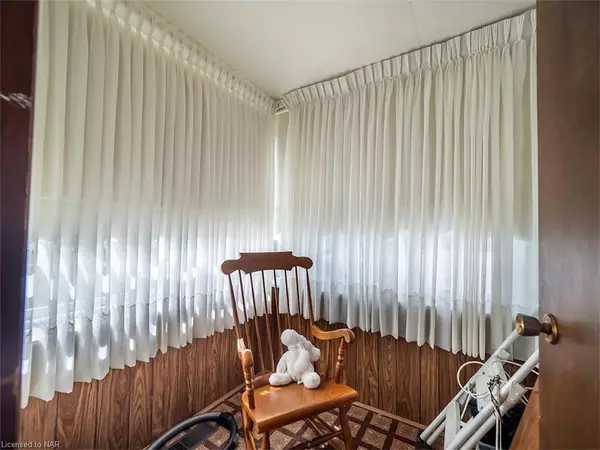$364,000
$379,900
4.2%For more information regarding the value of a property, please contact us for a free consultation.
111 Borden Avenue Port Colborne, ON L3K 3Z6
3 Beds
1 Bath
928 SqFt
Key Details
Sold Price $364,000
Property Type Single Family Home
Sub Type Single Family Residence
Listing Status Sold
Purchase Type For Sale
Square Footage 928 sqft
Price per Sqft $392
MLS Listing ID 40567099
Sold Date 04/18/24
Style Bungalow
Bedrooms 3
Full Baths 1
Abv Grd Liv Area 928
Originating Board Niagara
Annual Tax Amount $2,794
Property Description
Home sweet home! Located in a nice family-friendly neighbourhood, this home has been cherished by its original owner, and it shows! This very clean, 3 bedroom home has no back yard neighbours and offers immediate possession. The front door opens to the enclosed front porch which leads into the living room and dining room. The eat-in kitchen has access to the back yard. With three bedrooms, including two on the main floor and one upstairs, there's room for everyone and the large attic space offers lots of possibilities. The full basement provides laundry space & plenty of storage. This 60' x 150' lot is ideal for families with a gate in the fence giving direct access to Reservoir Park with playgrounds and soccer fields. With schools, churches, and amenities like the Canadian Tire/Sobeys mall in close proximity, everything you need is nearby. 111 Borden has a new forced air gas furnace (2023), a paved driveway and detached garage.
Location
State ON
County Niagara
Area Port Colborne/Wainfleet
Zoning R2
Direction east of Fielden Ave
Rooms
Basement Full, Unfinished
Kitchen 1
Interior
Interior Features Other
Heating Forced Air, Natural Gas
Cooling None
Fireplace No
Laundry In Basement
Exterior
Parking Features Detached Garage, Asphalt
Garage Spaces 1.0
Roof Type Asphalt Shing
Lot Frontage 60.0
Lot Depth 150.0
Garage Yes
Building
Lot Description Urban, Park, Playground Nearby, Schools, Shopping Nearby
Faces east of Fielden Ave
Foundation Concrete Perimeter
Sewer Sewer (Municipal)
Water Municipal-Metered
Architectural Style Bungalow
Structure Type Vinyl Siding
New Construction No
Others
Senior Community false
Tax ID 641410312
Ownership Freehold/None
Read Less
Want to know what your home might be worth? Contact us for a FREE valuation!

Our team is ready to help you sell your home for the highest possible price ASAP


