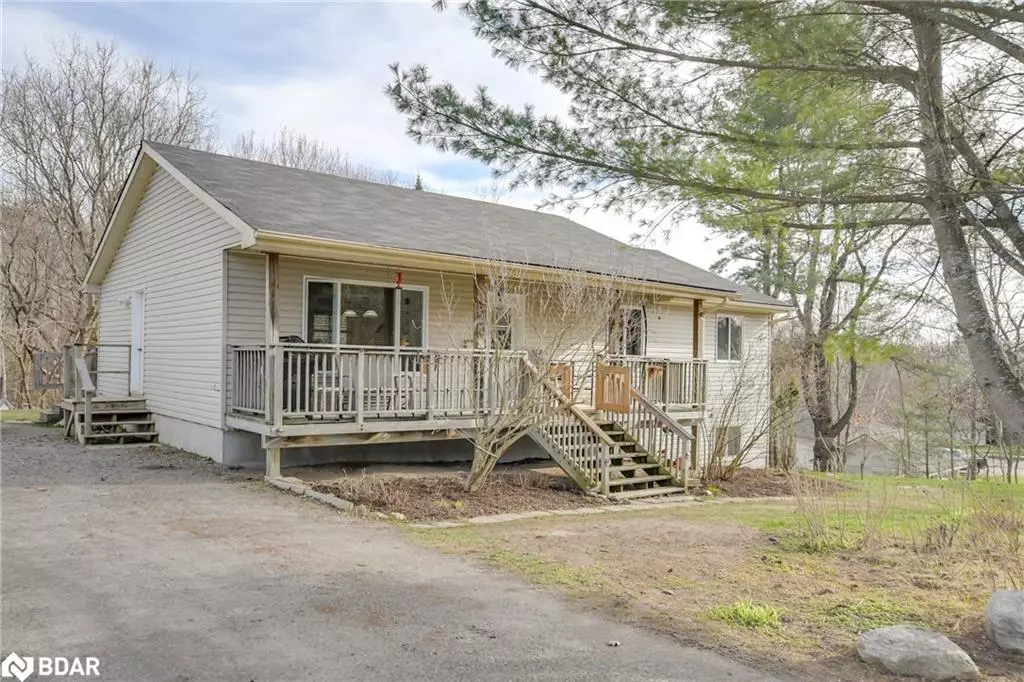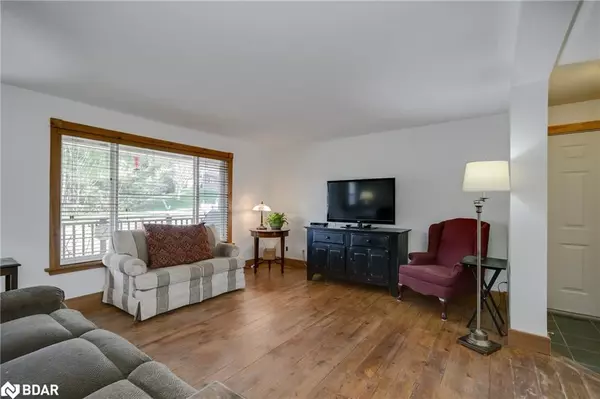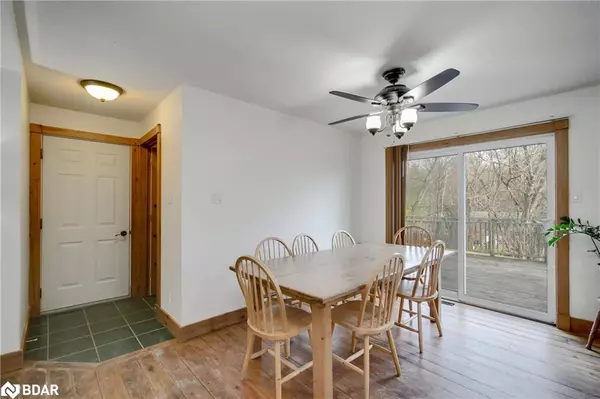$669,000
$669,000
For more information regarding the value of a property, please contact us for a free consultation.
12 Catharine Crescent Bracebridge, ON P1L 1B2
4 Beds
3 Baths
1,344 SqFt
Key Details
Sold Price $669,000
Property Type Single Family Home
Sub Type Single Family Residence
Listing Status Sold
Purchase Type For Sale
Square Footage 1,344 sqft
Price per Sqft $497
MLS Listing ID 40551634
Sold Date 04/17/24
Style Bungalow Raised
Bedrooms 4
Full Baths 3
Abv Grd Liv Area 2,688
Originating Board Barrie
Year Built 2000
Annual Tax Amount $3,456
Lot Size 0.550 Acres
Acres 0.55
Property Description
Welcome To 12 Catharine Cres In Bracebridge, Where Charming Front Landscaping Adorned With Granite Boulders And Perennials Creates An Enchanting Appeal, Especially During The Summer Months. This Property Boasts A Spacious Open Concept Main floor with 3 Bdrms, Experience The Serene Beauty Of A Sunrise From The Master Bdrm, Adding An Extra Touch Of Tranquility To Your Living Space.As You Venture Into The Lower Level, A Welcoming Family Room Awaits, Perfect For Family Movie Nights Or Entertaining Guest With A Versatile Den That Could Effortlessly Transform Into A Bdrm By Adding A Window. Step Into The In-Law Suite, Providing A Separate Living Space, Kitchen, And Bdrm .Enjoy The Expansive Property With A Distinct Country Feel, Offering A Shed For Additional Storage Convenience. The Backyard Is A Haven, With Over 1/2 Acre Tree'd Lot Right In Town Backing On To Protected Parkland And A Ravine, A Picturesque Backdrop For Your Residence. Home To A Perfect Blend Of Comfort And Natural Beauty. Join us at our Saturday and Sunday Open House from 1PM - 3PM.
New roof (2021) New Air Conditioning (2021) New Carpet In Bedrooms (2024), Red Pine Floors Refinished (2024), Freshly Painted Throughout
Location
State ON
County Muskoka
Area Bracebridge
Zoning R1
Direction Catherine Cres/Glendale Rd
Rooms
Basement Separate Entrance, Walk-Out Access, Full, Finished
Kitchen 2
Interior
Interior Features Ceiling Fan(s), In-Law Floorplan
Heating Forced Air, Gas Hot Water
Cooling Central Air
Fireplace No
Laundry Main Level
Exterior
Exterior Feature Backs on Greenbelt, Balcony, Landscaped, Private Entrance
Utilities Available Cell Service, Electricity Connected, Fibre Optics, Natural Gas Connected, Recycling Pickup
Roof Type Asphalt Shing
Porch Deck
Lot Frontage 150.0
Lot Depth 180.0
Garage No
Building
Lot Description Urban, Ample Parking, Ravine
Faces Catherine Cres/Glendale Rd
Foundation ICF
Sewer Septic Tank
Water Municipal
Architectural Style Bungalow Raised
Structure Type Vinyl Siding
New Construction No
Others
Senior Community false
Tax ID 481660056
Ownership Freehold/None
Read Less
Want to know what your home might be worth? Contact us for a FREE valuation!

Our team is ready to help you sell your home for the highest possible price ASAP






