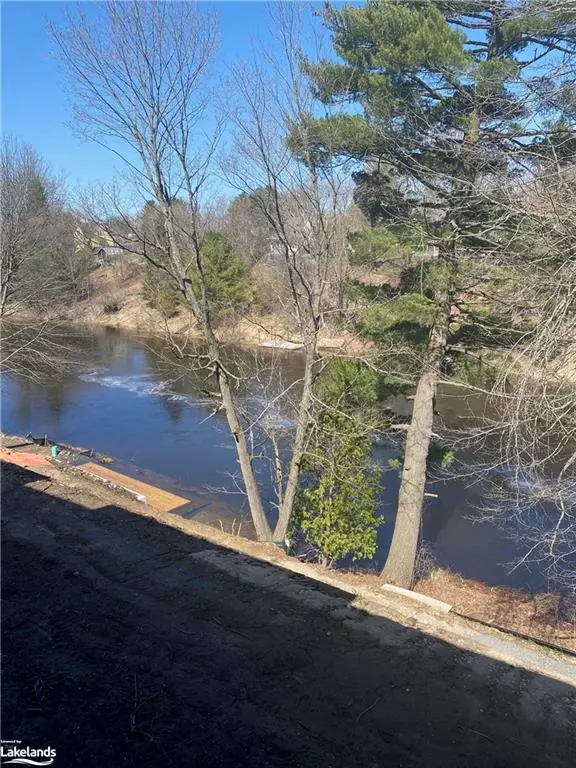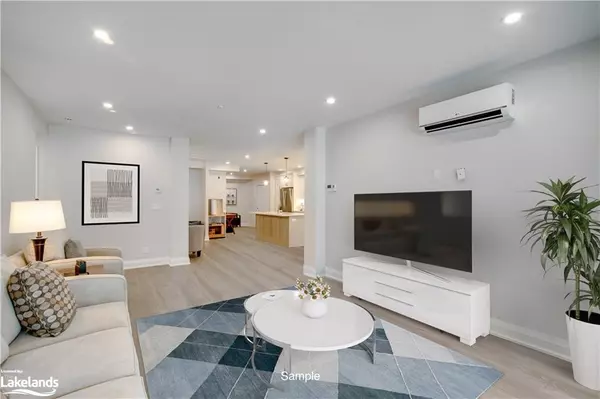$915,000
$915,000
For more information regarding the value of a property, please contact us for a free consultation.
200 Anglo Street #302 Bracebridge, ON P1L 1G4
2 Beds
2 Baths
1,410 SqFt
Key Details
Sold Price $915,000
Property Type Condo
Sub Type Condo/Apt Unit
Listing Status Sold
Purchase Type For Sale
Square Footage 1,410 sqft
Price per Sqft $648
MLS Listing ID 40549974
Sold Date 04/15/24
Style 1 Storey/Apt
Bedrooms 2
Full Baths 2
HOA Fees $473/mo
HOA Y/N Yes
Abv Grd Liv Area 1,410
Originating Board The Lakelands
Year Built 2022
Annual Tax Amount $4,925
Lot Size 1.020 Acres
Acres 1.02
Property Description
Are you ready for your best life? RiversEdge Luxury Condominiums offers the ultimate easy Muskoka lifestyle.
No garbage to tote, no snow to shovel, no leaves to rake. If you want to travel, just turn the key and walk
away. Loaded with luxurious finishes such as in-floor heating, individual room cooling, glass-railed riverfacing balconies, hardwood floors, tiled showers and quartz counters. Underground parking is also a huge
perk, especially in this weather, and you can take advantage of the car wash amenity to clean off the salt.
Other perks of living at RiversEdge include the convenience of being right in town, available boat docking (at
an extra charge) and an incredible common room. And there's a big bright exercise room right in the building.
#302 is "The Weismuller", a very spacious 1370 sq/ft plan which includes two bedrooms and two baths, and
views of the river from every room! This popular design features a unique bedroom layout for ultimate privacy to the primary suite. Photos shown are of a finished unit in the same floor plan. #302 is finished to the drywall and awaits your own personal choices.
Location
State ON
County Muskoka
Area Bracebridge
Zoning R4-28
Direction Ecclestone Drive to Anglo Street
Rooms
Basement Other, Full, Partially Finished
Kitchen 1
Interior
Interior Features Ceiling Fan(s), Elevator, Upgraded Insulation
Heating Gas Hot Water, Radiant Floor, Radiant, Other
Cooling Ductless
Fireplaces Number 1
Fireplace Yes
Appliance Instant Hot Water, Dishwasher, Dryer, Microwave, Range Hood, Refrigerator, Stove, Washer
Laundry In-Suite
Exterior
Exterior Feature Balcony, Landscape Lighting, Landscaped, Separate Hydro Meters
Garage Garage Door Opener, Asphalt, Heated, In/Out Parking
Garage Spaces 1.0
Utilities Available Cable Available, Electricity Connected, High Speed Internet Avail, Natural Gas Connected, Street Lights, Phone Connected
Waterfront Description River,Indirect Waterfront,River Front,River/Stream
View Y/N true
View River, Trees/Woods
Roof Type Asphalt Shing,Flat
Handicap Access Accessible Elevator Installed, Accessible Entrance, Level within Dwelling, Lever Door Handles, Lever Faucets, Open Floor Plan, Raised Toilet
Porch Enclosed
Lot Frontage 220.0
Garage Yes
Building
Lot Description Urban, Square, Beach, City Lot, Landscaped, Park, Playground Nearby, Public Transit, Quiet Area, Shopping Nearby
Faces Ecclestone Drive to Anglo Street
Foundation Concrete Perimeter
Sewer Sewer (Municipal)
Water Municipal
Architectural Style 1 Storey/Apt
Structure Type Stone,Wood Siding,Other
New Construction Yes
Others
HOA Fee Include Insurance,Building Maintenance,Common Elements,Doors ,Maintenance Grounds,Trash,Property Management Fees,Roof,Snow Removal,Water,Windows,Other
Senior Community false
Tax ID 481140558
Ownership Condominium
Read Less
Want to know what your home might be worth? Contact us for a FREE valuation!

Our team is ready to help you sell your home for the highest possible price ASAP






