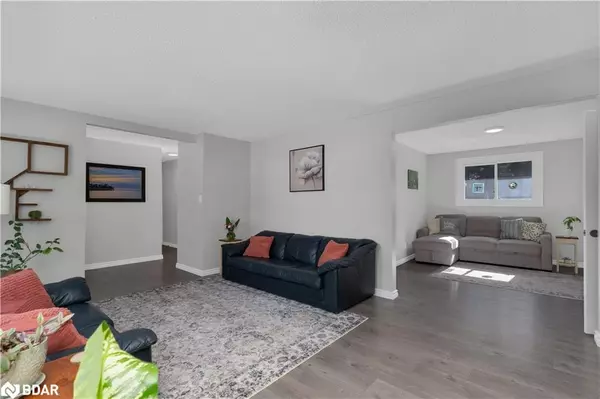$749,000
$749,000
For more information regarding the value of a property, please contact us for a free consultation.
25 Sellens Avenue Bracebridge, ON P1L 1R3
3 Beds
2 Baths
1,650 SqFt
Key Details
Sold Price $749,000
Property Type Single Family Home
Sub Type Single Family Residence
Listing Status Sold
Purchase Type For Sale
Square Footage 1,650 sqft
Price per Sqft $453
MLS Listing ID 40562134
Sold Date 04/16/24
Style Bungalow
Bedrooms 3
Full Baths 1
Half Baths 1
Abv Grd Liv Area 1,650
Originating Board Barrie
Year Built 1976
Annual Tax Amount $3,045
Property Description
Welcome to your serene retreat nestled in the heart of beautiful Bracebridge! This spacious 3-bedroom, 2-bathroom Bungalow offers the perfect blend of comfort, convenience, and charm. This home boasts numerous recent upgrades enhancing both functionality and style throughout. The expansive lot boasts ample space for outdoor enjoyment, complete with a convenient chicken coop for those seeking a slice of country living. Entertain effortlessly in your backyard oasis featuring an inviting heated above-ground pool. With the property backing onto a park, privacy and peacefulness are yours to savor. Parking is never an issue with a large driveway and double car garage providing ample space for vehicles and storage. Inside, discover generously sized bedrooms offering cozy sanctuaries for rest and relaxation. The living room awaits, ready to host memorable gatherings or quiet evenings in. A versatile mudroom doubles as an additional office or storage space, catering to your everyday needs. Don't miss the opportunity to make this your forever home, where every day feels like a vacation. Embrace the tranquility, embrace the beauty – welcome to Bracebridge living at its finest.
Location
State ON
County Muskoka
Area Bracebridge
Zoning RES
Direction Mcnabb St to Sellens Ave
Rooms
Other Rooms Shed(s), Storage
Basement Crawl Space, Unfinished, Sump Pump
Kitchen 1
Interior
Interior Features Auto Garage Door Remote(s), Ceiling Fan(s)
Heating Forced Air, Natural Gas
Cooling Central Air
Fireplaces Number 1
Fireplaces Type Gas
Fireplace Yes
Window Features Window Coverings
Appliance Instant Hot Water, Water Heater Owned, Dishwasher, Dryer, Hot Water Tank Owned, Range Hood, Refrigerator, Stove, Washer
Laundry Main Level
Exterior
Garage Attached Garage, Garage Door Opener, Asphalt
Garage Spaces 2.0
Fence Full
Pool Above Ground
Utilities Available Cable Available, Cell Service, Electricity Available, Garbage/Sanitary Collection, High Speed Internet Avail, Natural Gas Available, Recycling Pickup, Street Lights, Phone Available
View Y/N true
View Clear, Pool, Trees/Woods
Roof Type Other
Porch Deck
Lot Frontage 183.86
Lot Depth 204.26
Garage Yes
Building
Lot Description Rural, City Lot, Near Golf Course, Hospital, Library, Park, Playground Nearby, Schools, Trails
Faces Mcnabb St to Sellens Ave
Foundation Concrete Block
Sewer Septic Tank
Water Municipal
Architectural Style Bungalow
Structure Type Vinyl Siding
New Construction No
Others
Senior Community false
Tax ID 481180644
Ownership Freehold/None
Read Less
Want to know what your home might be worth? Contact us for a FREE valuation!

Our team is ready to help you sell your home for the highest possible price ASAP






