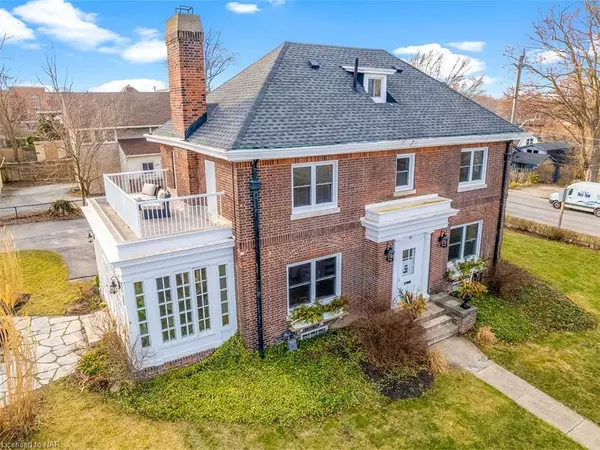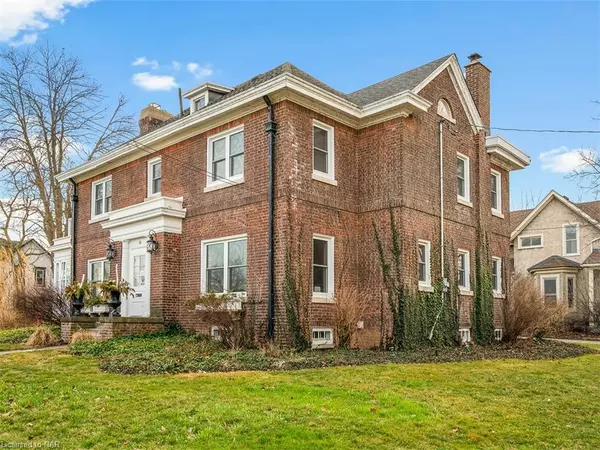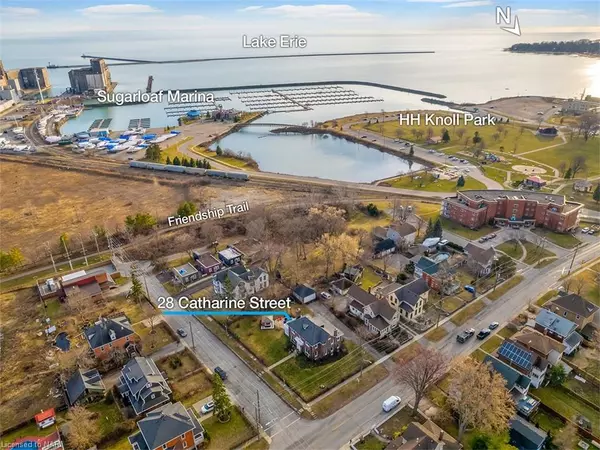$1,085,000
$1,095,000
0.9%For more information regarding the value of a property, please contact us for a free consultation.
28 Catharine Street Port Colborne, ON L3K 4J7
5 Beds
5 Baths
3,238 SqFt
Key Details
Sold Price $1,085,000
Property Type Single Family Home
Sub Type Single Family Residence
Listing Status Sold
Purchase Type For Sale
Square Footage 3,238 sqft
Price per Sqft $335
MLS Listing ID 40522774
Sold Date 04/12/24
Style 2.5 Storey
Bedrooms 5
Full Baths 4
Half Baths 1
Abv Grd Liv Area 4,262
Originating Board Niagara
Annual Tax Amount $7,584
Property Description
Welcome to this distinguished & timeless masterpiece nestled in the heart of the coveted Sugarloaf neighbourhood rich with executive century homes. 28 Catharine Street offers a rare opportunity to own a piece of Port Colborne’s heritage while enjoying contemporary luxury living. Boasting a classical Georgian style & 4 finished levels, this 4-5 bedroom, 4.5 bath home stands majestically on an elevated lot and is just around the corner from Sugarloaf Marina on Lake Erie and the historic charm of West Street along the Welland Canal. A grand entrance hall greets you at the front entrance, showcasing the classic centre hall plan that defines the architectural allure of this time. Impeccable craftsmanship and attention to detail are evident throughout, with gleaming wood floors, intricate trim, crown molding, a butler’s pantry and 2nd staircase to the kitchen. The main floor shines with a gracious living room adorned with a cozy fireplace, a formal dining room & powder room. The modernized kitchen and adjacent breakfast nook provide a seamless fusion of style and convenience, while a sunroom bathed in natural light offers a quiet retreat & opens to a flagstone patio and gazebo. The elegant main staircase leads to the 2nd floor revealing 4 bedrooms and two bathrooms, including a luxurious primary ensuite with heated floors. Ascend further to the third floor, where a fifth bedroom or study awaits, complete with its own private four-piece bathroom, offering versatility and privacy. The finished basement presents an inviting entertainment space, illuminated by pot lights, and offering ample room for guests or the possibility of a future family suite. Outside, a paved driveway provides ample parking and leads to a double garage. Thoughtfully updated over the past seven years, this home boasts numerous improvements, including many new windows, updated bathrooms, heating, wiring, plumbing, and more, ensuring peace of mind and modern comfort for years to come.
Location
State ON
County Niagara
Area Port Colborne / Wainfleet
Zoning R4
Direction Corner of Catharine St & Sugarloaf St
Rooms
Other Rooms Gazebo
Basement Separate Entrance, Walk-Up Access, Full, Finished
Kitchen 1
Interior
Interior Features Built-In Appliances, Ceiling Fan(s)
Heating Gas Hot Water
Cooling Ductless, Wall Unit(s)
Fireplaces Number 1
Fireplaces Type Living Room, Gas
Fireplace Yes
Laundry In-Suite, Upper Level
Exterior
Exterior Feature Balcony, Landscaped
Parking Features Detached Garage, Asphalt
Garage Spaces 2.0
Fence Fence - Partial
Roof Type Asphalt Shing,Membrane,Rolled/Hot Mop
Porch Patio, Enclosed
Lot Frontage 140.0
Lot Depth 97.0
Garage Yes
Building
Lot Description Urban, Rectangular, Arts Centre, Beach, City Lot, Near Golf Course, Library, Marina, Park, Place of Worship, Playground Nearby, Rec./Community Centre, School Bus Route
Faces Corner of Catharine St & Sugarloaf St
Foundation Concrete Block
Sewer Sewer (Municipal)
Water Municipal
Architectural Style 2.5 Storey
New Construction No
Others
Senior Community false
Tax ID 644570084
Ownership Freehold/None
Read Less
Want to know what your home might be worth? Contact us for a FREE valuation!

Our team is ready to help you sell your home for the highest possible price ASAP






