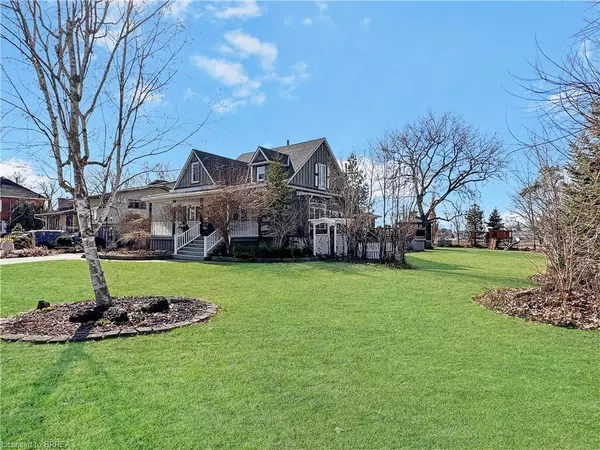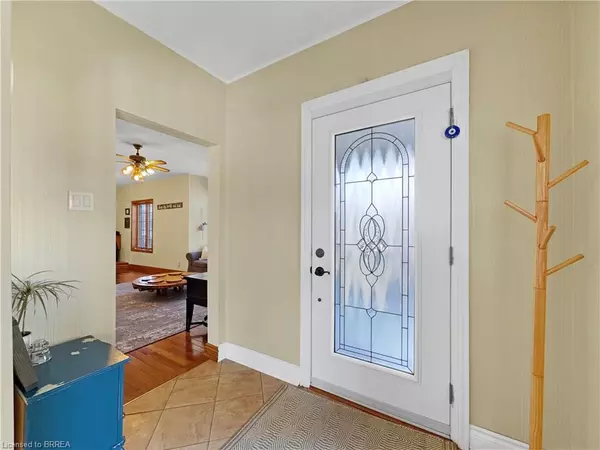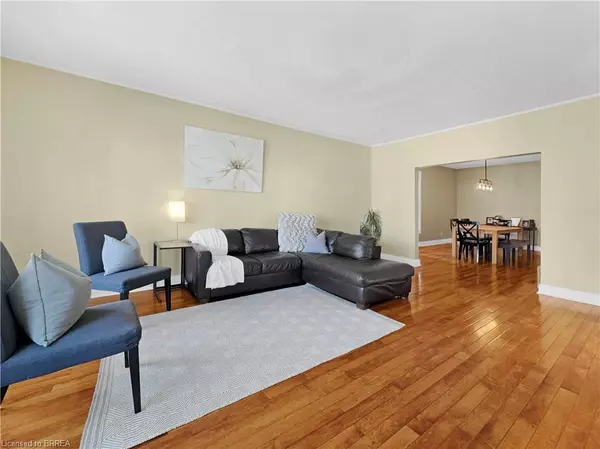$880,000
$899,900
2.2%For more information regarding the value of a property, please contact us for a free consultation.
22 Church Street E Hagersville, ON N0A 1J0
4 Beds
3 Baths
3,573 SqFt
Key Details
Sold Price $880,000
Property Type Single Family Home
Sub Type Single Family Residence
Listing Status Sold
Purchase Type For Sale
Square Footage 3,573 sqft
Price per Sqft $246
MLS Listing ID 40563542
Sold Date 04/11/24
Style Two Story
Bedrooms 4
Full Baths 2
Half Baths 1
Abv Grd Liv Area 3,573
Originating Board Brantford
Annual Tax Amount $4,066
Property Description
Welcome home to 22 Church street, where character and charm meets modern luxury! Nestled in a quiet and desirable area, this large family abode boasts over 3,500 square feet of above ground finished space. Step inside and be greeted by the warmth of the natural gas fireplace and the abundance of natural light flooding in through the many large windows. With four bedrooms- all with large walk-in closets, three bathrooms, two staircases, and three spacious and inviting living areas, there's ample room for everyone to unwind, entertain, and spend time together. The heart of the home lies in the designer kitchen complete with granite counter tops, a large island, and slow close cabinetry. The kitchen is also adorned with a tin ceiling salvaged from the town's old cinema, adding a touch of nostalgia and character. Enjoy the convenience of a double-door walkout to the expansive yard, where you'll find yourself surrounded by lush landscaping, including an abundance of trees and a plethora of plants, the outdoor space is a tranquil retreat. Lounge on the side deck, retreat to the gazebo for some shade, or sip your morning coffee on the covered front porch—options abound for outdoor enjoyment. Complete with a large driveway, and backing directly onto a community space with a pool, tennis courts, and a park- this home offers both convenience and serenity in equal measure. Don't miss your chance to make cherished memories in this one-of-a-kind family haven!
Location
State ON
County Haldimand
Area Hagersville
Zoning R1- Urban Residential Type 1A
Direction Left off highway 6
Rooms
Basement Partial, Unfinished
Kitchen 1
Interior
Interior Features Central Vacuum Roughed-in
Heating Forced Air, Natural Gas, Heat Pump
Cooling Central Air, Ductless
Fireplaces Number 1
Fireplaces Type Gas
Fireplace Yes
Window Features Window Coverings
Appliance Instant Hot Water, Water Heater Owned, Built-in Microwave, Dishwasher, Dryer, Microwave, Refrigerator, Stove, Washer
Laundry In-Suite
Exterior
Exterior Feature Privacy, Recreational Area
Parking Features Attached Garage
Garage Spaces 1.0
Roof Type Asphalt Shing
Porch Deck, Patio, Porch, Enclosed
Lot Frontage 112.29
Lot Depth 182.0
Garage Yes
Building
Lot Description Urban, Ample Parking, Hospital, Landscaped, Park, Playground Nearby, Public Parking, Quiet Area, Rec./Community Centre, Schools, Shopping Nearby
Faces Left off highway 6
Foundation Concrete Block
Sewer Sewer (Municipal)
Water Municipal
Architectural Style Two Story
Structure Type Board & Batten Siding
New Construction No
Others
Senior Community false
Tax ID 381880051
Ownership Freehold/None
Read Less
Want to know what your home might be worth? Contact us for a FREE valuation!

Our team is ready to help you sell your home for the highest possible price ASAP





