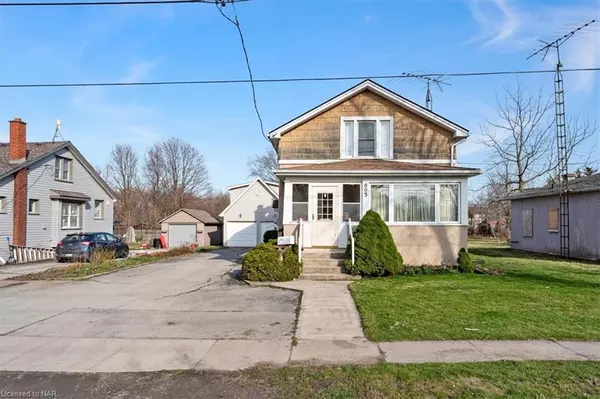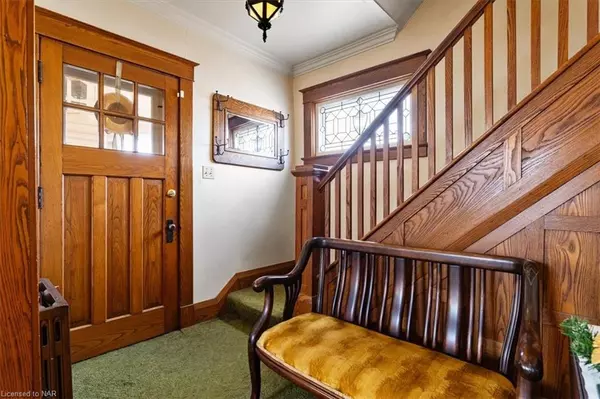$500,000
$494,900
1.0%For more information regarding the value of a property, please contact us for a free consultation.
803 Elm Street Port Colborne, ON L3K 4R5
3 Beds
2 Baths
1,505 SqFt
Key Details
Sold Price $500,000
Property Type Single Family Home
Sub Type Single Family Residence
Listing Status Sold
Purchase Type For Sale
Square Footage 1,505 sqft
Price per Sqft $332
MLS Listing ID 40554884
Sold Date 04/05/24
Style 1.5 Storey
Bedrooms 3
Full Baths 2
Abv Grd Liv Area 1,505
Originating Board Niagara
Annual Tax Amount $3,640
Property Description
Immaculate 1.5 Story, 3 Bed 2 Bath Home On Massive 55X281 Lot. Pride Of Ownership Shows. Gorgeous Character Throughout. Welcoming Foyer, Formal Living Room And Dinning Room With Classic Wood Charm. Lots Of Windows For An Abundance Of Natural Light. Spacious Eat-In Kitchen. Incredible Sunken Family Room With Brick Mantel Gas Fireplace, Sliding Door To Back Deck And 3Pc Bath With Stand Up Shower. Upper Level Holds 3 Bedrooms, A 3Pc Bath With Tub & Lots Of Storage. Basement Is Clean And Dry With Laundry. Detached Double Garage With Second Level For The Perfect Work Shop. Large Driveway For Ample Parking. In ground Pool, Fenced In. Landscaped With Taste. Close To Schools, Shopping, Port Colborne Marina, Hospital, Beach And Highways.
Location
State ON
County Niagara
Area Port Colborne / Wainfleet
Zoning R4
Direction Omer Ave
Rooms
Basement Full, Unfinished, Sump Pump
Kitchen 1
Interior
Interior Features Auto Garage Door Remote(s)
Heating Gas Hot Water
Cooling Window Unit(s)
Fireplace No
Appliance Instant Hot Water, Freezer, Refrigerator, Stove
Laundry In Basement
Exterior
Exterior Feature Landscaped, Lighting, Privacy
Parking Features Detached Garage
Garage Spaces 2.0
Pool Indoor
Roof Type Asphalt Shing
Porch Patio, Enclosed
Lot Frontage 55.0
Lot Depth 281.66
Garage Yes
Building
Lot Description Urban, Ample Parking, Hospital, Library, Park, Place of Worship, Regional Mall, Schools
Faces Omer Ave
Foundation Concrete Perimeter, Concrete Block
Sewer Sewer (Municipal)
Water Municipal
Architectural Style 1.5 Storey
Structure Type Stucco
New Construction No
Others
Senior Community false
Tax ID 641370116
Ownership Freehold/None
Read Less
Want to know what your home might be worth? Contact us for a FREE valuation!

Our team is ready to help you sell your home for the highest possible price ASAP






