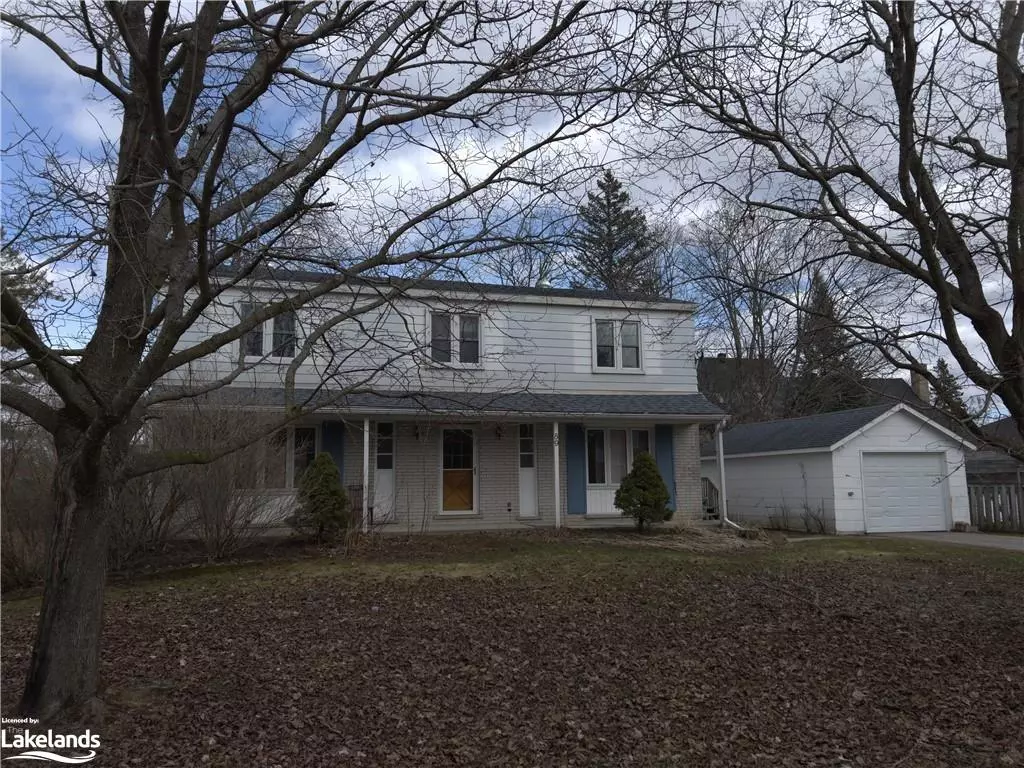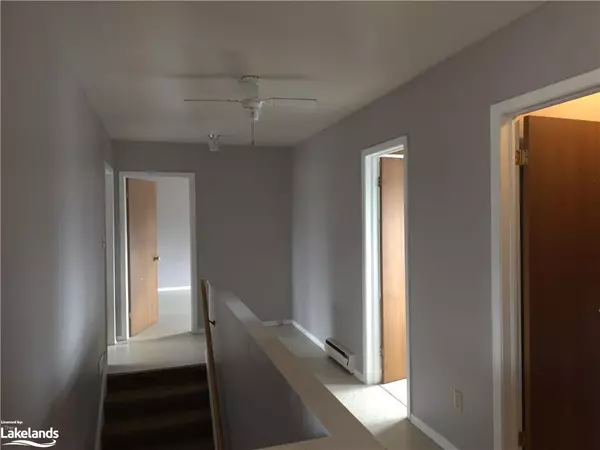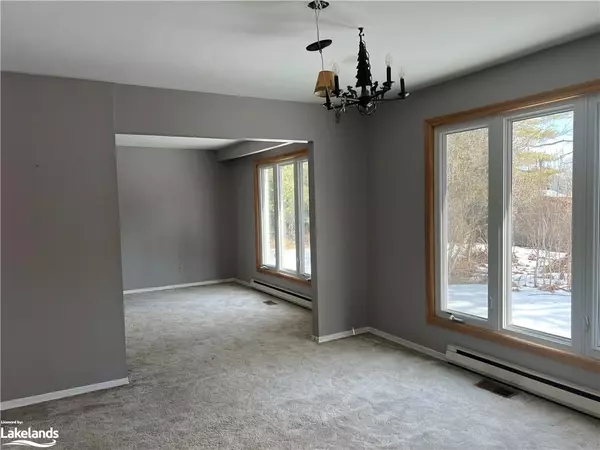$595,000
$579,000
2.8%For more information regarding the value of a property, please contact us for a free consultation.
89 Kimberley Avenue Bracebridge, ON P1L 2A4
4 Beds
4 Baths
2,327 SqFt
Key Details
Sold Price $595,000
Property Type Single Family Home
Sub Type Single Family Residence
Listing Status Sold
Purchase Type For Sale
Square Footage 2,327 sqft
Price per Sqft $255
MLS Listing ID 40565670
Sold Date 04/06/24
Style Two Story
Bedrooms 4
Full Baths 1
Half Baths 3
Abv Grd Liv Area 3,490
Originating Board The Lakelands
Year Built 1966
Annual Tax Amount $3,885
Lot Size 9,321 Sqft
Acres 0.214
Property Description
With just a little love, this beautiful home could shine once again. If offers 4 bed, 4 baths, main floor office, partially fenced yard, a single garage and rear deck with access from the large kitchen area. With this location, you get the best of both worlds: downtown access to all amenities but also a great home, yard and garage. The roof completed around 2013. The lower level has had work completed professionally and permits closed. Single garage has some asbestos siding. Large principal rooms. Walk in closets. So many features to mention and just waiting for you to complete some updates. Let the creativity start flowing and make this your family home. There will be a fence constructed where the orange stakes are located at the expense of the seller. The land on the left side of the subject dwelling is not included in this sale.
Location
State ON
County Muskoka
Area Bracebridge
Zoning R1
Direction Quebec Street to Kimberley Avenue
Rooms
Other Rooms None
Basement Other, Full, Unfinished
Kitchen 1
Interior
Interior Features Work Bench
Heating Forced Air, Natural Gas
Cooling None
Fireplace No
Appliance Water Heater, Dishwasher, Dryer, Range Hood, Refrigerator, Stove, Washer
Laundry Lower Level
Exterior
Exterior Feature Year Round Living
Garage Detached Garage, Garage Door Opener, Asphalt
Garage Spaces 1.0
Fence Fence - Partial
Utilities Available Cable Available, Electricity Connected, Garbage/Sanitary Collection, High Speed Internet Avail, Natural Gas Connected, Recycling Pickup, Street Lights, Phone Available
View Y/N true
View Trees/Woods
Roof Type Asphalt Shing
Street Surface Paved
Handicap Access None
Porch Deck
Lot Frontage 82.0
Lot Depth 114.0
Garage Yes
Building
Lot Description Urban, City Lot, Hospital, Place of Worship, Shopping Nearby
Faces Quebec Street to Kimberley Avenue
Foundation Concrete Block
Sewer Sewer (Municipal)
Water Municipal-Metered
Architectural Style Two Story
Structure Type Aluminum Siding
New Construction No
Schools
Elementary Schools Bracebridge Public
High Schools Bmlss
Others
Senior Community false
Tax ID 481150438
Ownership Freehold/None
Read Less
Want to know what your home might be worth? Contact us for a FREE valuation!

Our team is ready to help you sell your home for the highest possible price ASAP






