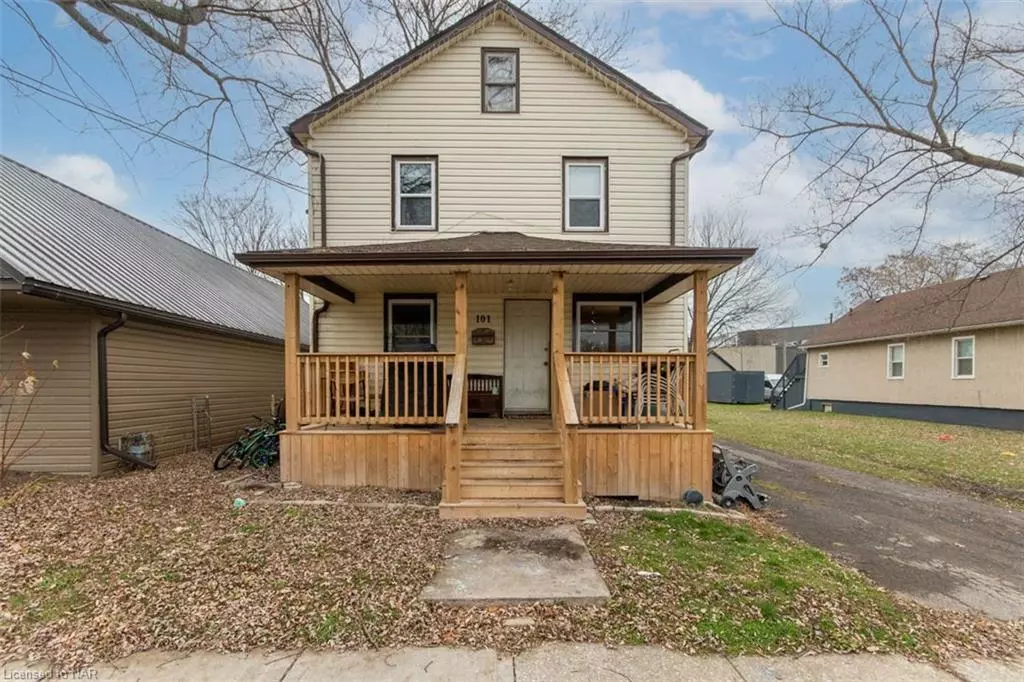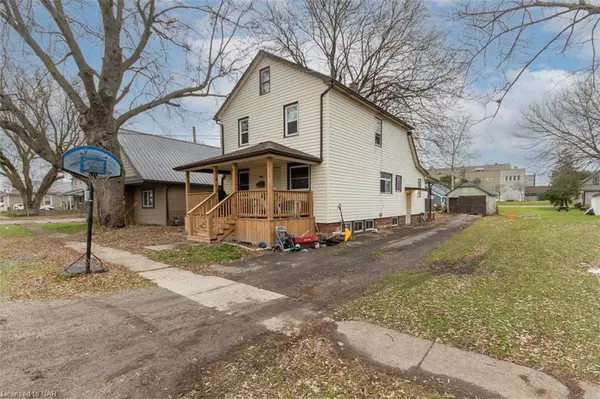$350,000
$389,900
10.2%For more information regarding the value of a property, please contact us for a free consultation.
101 Mitchell Street Port Colborne, ON L3K 1X6
5 Beds
2 Baths
1,600 SqFt
Key Details
Sold Price $350,000
Property Type Single Family Home
Sub Type Single Family Residence
Listing Status Sold
Purchase Type For Sale
Square Footage 1,600 sqft
Price per Sqft $218
MLS Listing ID 40528905
Sold Date 04/04/24
Style Two Story
Bedrooms 5
Full Baths 2
Abv Grd Liv Area 1,600
Originating Board Niagara
Year Built 1929
Annual Tax Amount $1,851
Property Description
Reside in one unit while having the other unit cover your mortgage costs. The main level is currently leased at $1,220 per month + hydro, and the upper level is rented at $1,250 + Hydro. The main level features three bedrooms, a well-lit kitchen, and a four-piece bathroom, with access to the basement and laundry amenities. The upper unit boasts two bedrooms, a spacious kitchen, and a four-piece bathroom. Updates include Bathrooms, Flooring throughout, New Windows, New Roof (2020) plus more. This property is conveniently situated within a short walk to Nickel Beach, scenic trails, shopping center's, public transportation, and is situated in a tranquil neighbourhood, making it perfect for young families. PRO FORMA AVAILABLE UPON REQUEST.
Location
State ON
County Niagara
Area Port Colborne/Wainfleet
Zoning R3
Direction Welland-Durham-Mitchell
Rooms
Other Rooms Shed(s)
Basement Separate Entrance, Partial, Finished
Kitchen 2
Interior
Interior Features Other
Heating Natural Gas, Radiant
Cooling Window Unit(s)
Fireplace No
Laundry Shared
Exterior
Parking Features Detached Garage, Gravel
Garage Spaces 1.0
Waterfront Description Lake/Pond
Roof Type Asphalt Shing
Lot Frontage 33.0
Lot Depth 130.0
Garage Yes
Building
Lot Description Urban, Rectangular, Beach, Marina, Public Transit, Quiet Area, Schools
Faces Welland-Durham-Mitchell
Foundation Concrete Block
Sewer Sewer (Municipal)
Water Municipal
Architectural Style Two Story
Structure Type Vinyl Siding
New Construction No
Others
Senior Community false
Tax ID 641640296
Ownership Freehold/None
Read Less
Want to know what your home might be worth? Contact us for a FREE valuation!

Our team is ready to help you sell your home for the highest possible price ASAP






