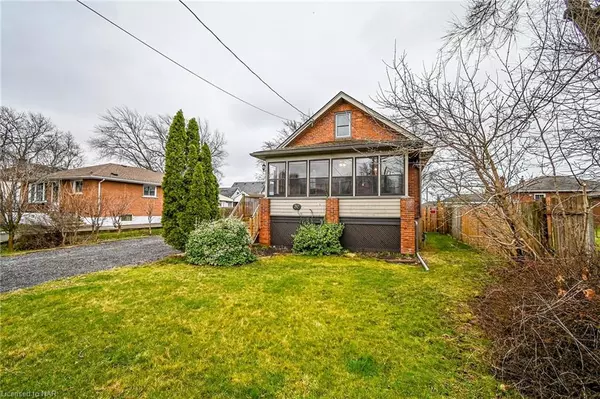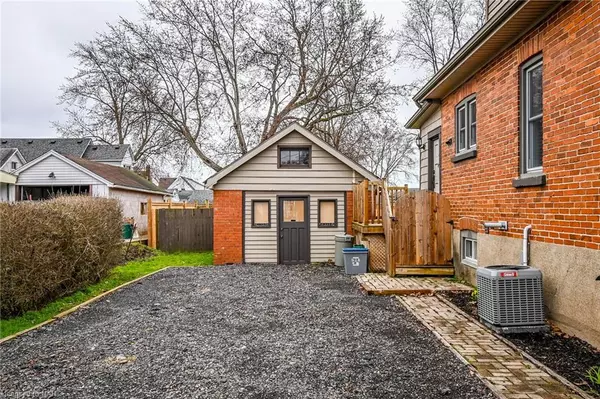$500,000
$499,900
For more information regarding the value of a property, please contact us for a free consultation.
69 Chestnut Street Port Colborne, ON L3K 1R5
3 Beds
2 Baths
1,115 SqFt
Key Details
Sold Price $500,000
Property Type Single Family Home
Sub Type Single Family Residence
Listing Status Sold
Purchase Type For Sale
Square Footage 1,115 sqft
Price per Sqft $448
MLS Listing ID 40554505
Sold Date 04/05/24
Style 1.5 Storey
Bedrooms 3
Full Baths 1
Half Baths 1
Abv Grd Liv Area 1,115
Originating Board Niagara
Year Built 1927
Annual Tax Amount $2,489
Property Description
Welcome to 69 Chestnut St, nestled in the heart of charming Port Colborne. This delightful 1.5 story home boasts three bedrooms and two bathrooms, offering ample space for comfortable living.Step inside the fully enclosed large front porch and be greeted by the blended comforts of modern charm with classic character throughout. The main floor features a spacious living room that flows seamlessly into a separate dining room, perfect for entertaining guests. The kitchen offers ample cupboard space for storage
On the main floor, you'll also find a convenient bedroom and a remodeled 4-piece bathroom. As you ascend to the second floor, you'll discover a spacious master bedroom, a third bedroom, and a newly renovated 2-piece bathroom.
The full unfinished waterproofed basement (with omni basement system and transferrable warranty) offers endless possibilities. With laundry facilities already in place and ample room to finish a fourth bedroom or create a cozy rec room, the basement provides additional living space options.
Standout features of this property include updated A/C (2022), a new roof (2016), a furnace (2014), and updated wiring (2018), ensuring modern comfort and peace of mind for years to come. Additionally, a sump pump with battery backup adds an extra layer of protection.
Outside, enjoy your private escape in the fully fenced oversized backyard, perfect for outdoor gatherings or simply relaxing in nature.
Don't miss the opportunity to make 69 Chestnut St your new home. Schedule a viewing today and experience the perfect blend of modern convenience and classic charm in this Port Colborne gem.
Location
State ON
County Niagara
Area Port Colborne / Wainfleet
Zoning Residential
Direction Main St E to Wellington to Chestnut
Rooms
Basement Full, Unfinished
Kitchen 1
Interior
Interior Features Water Meter
Heating Forced Air, Natural Gas
Cooling Central Air
Fireplace No
Appliance Dryer, Refrigerator, Stove, Washer
Laundry In Basement
Exterior
Parking Features Detached Garage, Gravel
Garage Spaces 1.0
Roof Type Asphalt Shing
Porch Deck, Enclosed
Lot Frontage 60.16
Lot Depth 120.32
Garage Yes
Building
Lot Description Urban, Rectangular, Public Transit, Quiet Area, School Bus Route, Schools, Shopping Nearby
Faces Main St E to Wellington to Chestnut
Foundation Concrete Block
Sewer Sewer (Municipal)
Water Municipal
Architectural Style 1.5 Storey
New Construction No
Others
Senior Community false
Tax ID 641510058
Ownership Freehold/None
Read Less
Want to know what your home might be worth? Contact us for a FREE valuation!

Our team is ready to help you sell your home for the highest possible price ASAP






