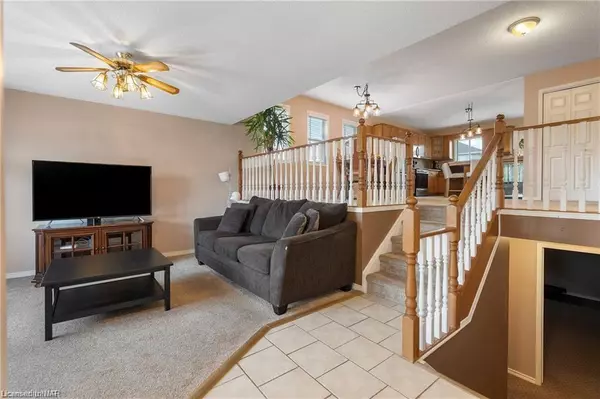$680,000
$699,000
2.7%For more information regarding the value of a property, please contact us for a free consultation.
4 Bartok Crescent Port Colborne, ON L3K 6B5
4 Beds
2 Baths
1,192 SqFt
Key Details
Sold Price $680,000
Property Type Single Family Home
Sub Type Single Family Residence
Listing Status Sold
Purchase Type For Sale
Square Footage 1,192 sqft
Price per Sqft $570
MLS Listing ID 40555532
Sold Date 04/05/24
Style Bungalow Raised
Bedrooms 4
Full Baths 2
Abv Grd Liv Area 1,192
Originating Board Niagara
Year Built 1993
Annual Tax Amount $4,083
Property Description
Welcome to 4 Bartok Crescent in Port Colborne, located in a coveted family-friendly neighbourhood, this property is a standout for all the right reasons. 1. Location: Nestled in a sought-after neighbourhood ideal for families. 2. Expansive Lot: Set on a spacious lot complete with a fenced backyard for privacy and security. 3. Open-Concept Main Level: The ground floor features a well-appointed kitchen that flows seamlessly into the living room. 4. Upper-Level Bedrooms: Three inviting bedrooms situated on the upper level provide comfort and space for everyone. 5. Lower-Level Amenities: A massive additional bedroom, warm family room, and a full bathroom equipped with a jacuzzi tub await you. 6. In-Law Suite Potential: The walk-out to the backyard from the lower level offers the possibility of an in-law suite. 7. Attached Garage: Adding to its convenience, the home comes with an attached 2-car garage. Don't miss this fantastic opportunity to own the perfect home you've been searching for. Book your private tour today and experience firsthand what makes this property a true gem.
Location
State ON
County Niagara
Area Port Colborne / Wainfleet
Zoning R1
Direction Corner of Bartok and Fielden
Rooms
Basement Separate Entrance, Walk-Out Access, Full, Finished
Kitchen 1
Interior
Interior Features In-law Capability
Heating Forced Air, Natural Gas
Cooling Central Air
Fireplaces Number 1
Fireplaces Type Family Room
Fireplace Yes
Window Features Skylight(s)
Appliance Dishwasher, Dryer, Refrigerator, Stove, Washer
Laundry In Basement
Exterior
Exterior Feature Landscaped, Privacy, Private Entrance
Parking Features Attached Garage, Asphalt
Garage Spaces 2.0
Roof Type Asphalt Shing
Porch Patio, Porch
Lot Frontage 55.67
Lot Depth 106.53
Garage Yes
Building
Lot Description Urban, Rectangular, Ample Parking, Corner Lot, Playground Nearby, Quiet Area, Shopping Nearby
Faces Corner of Bartok and Fielden
Foundation Concrete Perimeter
Sewer Sewer (Municipal)
Water Municipal-Metered
Architectural Style Bungalow Raised
Structure Type Vinyl Siding
New Construction No
Others
Senior Community false
Tax ID 641410223
Ownership Freehold/None
Read Less
Want to know what your home might be worth? Contact us for a FREE valuation!

Our team is ready to help you sell your home for the highest possible price ASAP






