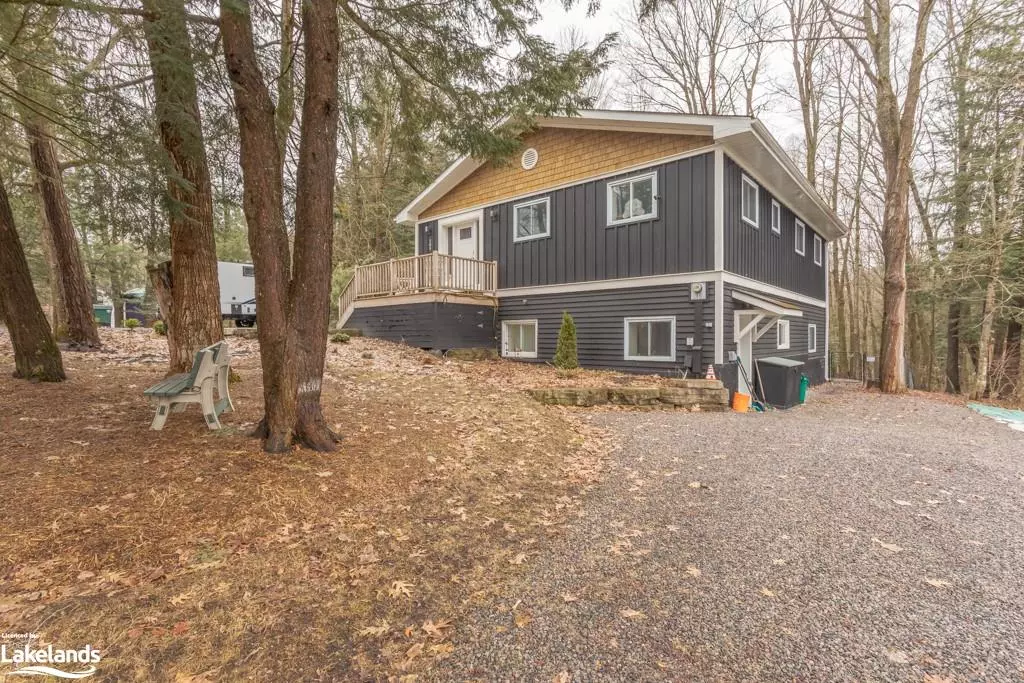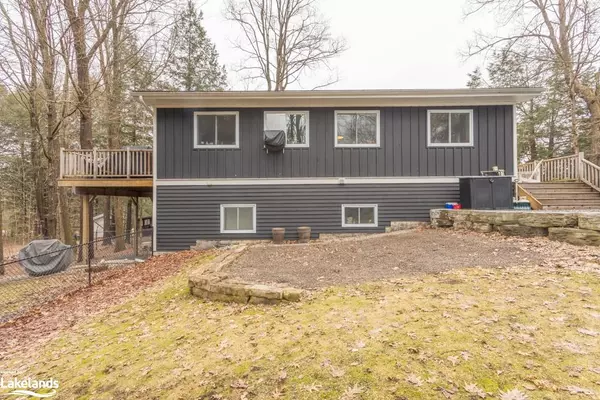$760,000
$749,000
1.5%For more information regarding the value of a property, please contact us for a free consultation.
269 Pine Street Bracebridge, ON P1L 1Z5
5 Beds
3 Baths
1,200 SqFt
Key Details
Sold Price $760,000
Property Type Single Family Home
Sub Type Single Family Residence
Listing Status Sold
Purchase Type For Sale
Square Footage 1,200 sqft
Price per Sqft $633
MLS Listing ID 40562613
Sold Date 04/03/24
Style Bungalow
Bedrooms 5
Full Baths 3
Abv Grd Liv Area 2,400
Originating Board The Lakelands
Annual Tax Amount $3,155
Lot Size 0.550 Acres
Acres 0.55
Property Description
Located on a quiet dead-end street on a ½ acre lot surrounded by mature maple trees and walking distance to
shopping, this home exemplifies "town and country." The main floor boasts a new custom kitchen, new trim,
doors, paint and fixtures . With 3 bedrooms and 2 full baths, the main floor is
bright and open with a back deck in the trees. The lower level has 2 additional bedrooms, 4 piece bath,
living/family room and a full kitchen. It boasts 10ft ceilings, in-floor radiant heat, walk-out to the backyard,
its own driveway and two entrances. The home's exterior was just freshly painted and both front and back
decks were sanded and stained. At just over ½ an acre, the property is bordered by forest with a large section
of the backyard completely fenced in. The end of Pine Street leads to "Littles Pit", giving you lots of space to
walk dogs, snowshoe, and toboggan in the winter. This home has it all, including Lakeland Fibre Internet and
an electric car charger. Zoned R2, you can use as single-family , use it as an investment property, or live
upstairs and rent the downstairs! You will not be disappointed.
Location
State ON
County Muskoka
Area Bracebridge
Zoning R2
Direction Cedar Lane to Pine Street
Rooms
Other Rooms Shed(s)
Basement Separate Entrance, Walk-Out Access, Full, Finished
Kitchen 2
Interior
Interior Features Ceiling Fan(s), In-law Capability, In-Law Floorplan, Separate Heating Controls
Heating Baseboard, Electric, Fireplace-Gas, Natural Gas, Gas Hot Water, Radiant Floor, Radiant
Cooling None
Fireplaces Number 1
Fireplaces Type Gas
Fireplace Yes
Appliance Instant Hot Water, Dishwasher, Microwave, Refrigerator
Laundry Electric Dryer Hookup, Main Level, Washer Hookup
Exterior
Garage Gravel
Fence Full
Utilities Available Cable Connected, Cell Service, Electricity Connected, Fibre Optics, Garbage/Sanitary Collection, Natural Gas Connected, Recycling Pickup, Street Lights, Phone Connected
View Y/N true
View Trees/Woods
Roof Type Asphalt Shing
Street Surface Paved
Porch Deck
Lot Frontage 100.0
Garage No
Building
Lot Description Urban, Rectangular, Cul-De-Sac, Ravine, Schools, Shopping Nearby
Faces Cedar Lane to Pine Street
Foundation Concrete Block
Sewer Septic Tank
Water Municipal
Architectural Style Bungalow
Structure Type Wood Siding
New Construction No
Schools
Elementary Schools Macaulay
High Schools Bmlss, St Dominics
Others
Senior Community false
Tax ID 481110166
Ownership Freehold/None
Read Less
Want to know what your home might be worth? Contact us for a FREE valuation!

Our team is ready to help you sell your home for the highest possible price ASAP






