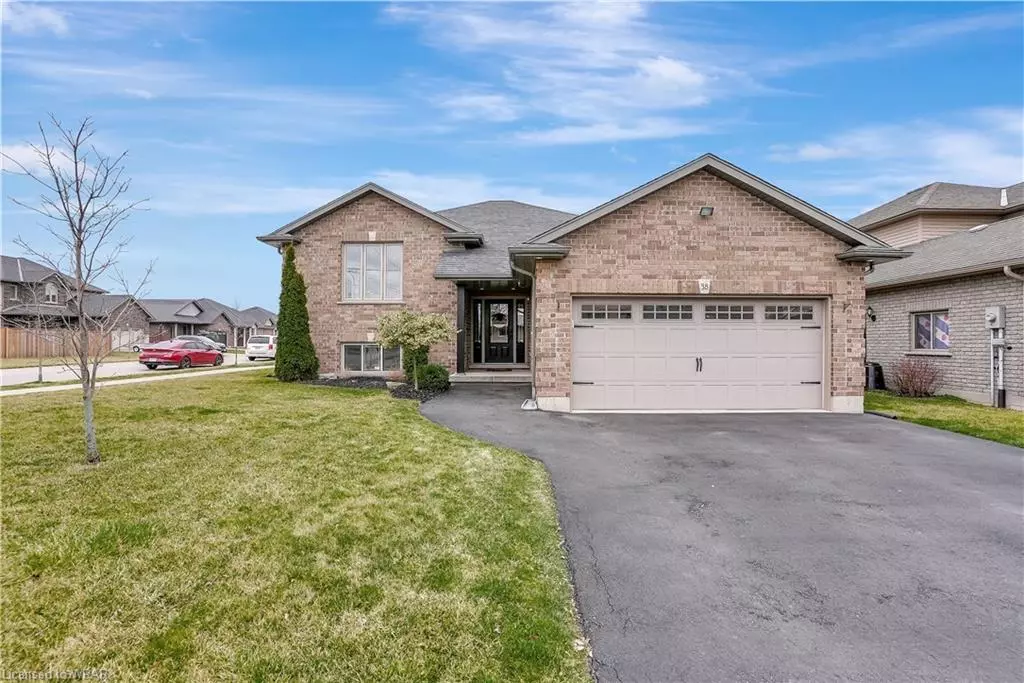$730,000
$649,900
12.3%For more information regarding the value of a property, please contact us for a free consultation.
38 Craddock Boulevard Jarvis, ON N0A 1J0
4 Beds
3 Baths
1,476 SqFt
Key Details
Sold Price $730,000
Property Type Single Family Home
Sub Type Single Family Residence
Listing Status Sold
Purchase Type For Sale
Square Footage 1,476 sqft
Price per Sqft $494
MLS Listing ID 40554377
Sold Date 04/03/24
Style Bungalow Raised
Bedrooms 4
Full Baths 3
Abv Grd Liv Area 2,861
Originating Board Waterloo Region
Year Built 2011
Annual Tax Amount $3,678
Property Description
Beautiful raised ranch bungalow located in Jarvis's premier subdivision near schools, parks, churches, downtown shops/eateries + Timmies - 35 min commute to Hamilton, Brantford, 403 - 15 mins to Simcoe & Port Dover. Positioned proudly on 59.05 x 111.54 corner lot, this 2011 “Keesmaat” built “Beauty” offers attached 2-car garage w/impressive paved double drive 2862sqf of finished stylish, sophisticated finished interior decor, including beautifully finished basement. Covered front porch leads to roomy on-grade foyer with wide staircase accessing open concept living/dining room boasting dramatic vaulted ceilings, hardwood flooring + 2 over-sized street facing picture windows flowing to stunning Chef's kitchen with quality maple cabinetry, breakfast peninsula, granite counter-tops, SS appliances + patio door walk-out to 18x16 private deck. Lavish Primary features “Dream” walk-in closet + 4pc designer en-suite with travertine flooring, granite top vanity w/SS sink, jacuzzi tub, tumble stone custom shower, guest bedroom + 4pc bath. Relax or entertain in spacious lower level family room enjoying plush broadloom, 9' ceilings + multiple above grade windows, 3rd & 4th bedroom (window to be installed prior to closing), modern 4pc bath, bright laundry rm + ample storage. Extras incs - n/g furnace, AC, 200 amp hydro + plethora of recessed pot lights.
Location
State ON
County Haldimand
Area Walpole
Zoning R1
Direction HWY 6 TO HWY 3 TO CRADDOCK BLVD.
Rooms
Basement Full, Finished
Kitchen 1
Interior
Interior Features Auto Garage Door Remote(s)
Heating Forced Air
Cooling Central Air
Fireplace No
Appliance Dishwasher, Gas Stove, Hot Water Tank Owned, Microwave, Refrigerator
Exterior
Parking Features Attached Garage, Garage Door Opener, Asphalt
Garage Spaces 2.0
Fence Full
Roof Type Asphalt Shing
Lot Frontage 59.05
Lot Depth 111.54
Garage Yes
Building
Lot Description Urban, Park, Schools
Faces HWY 6 TO HWY 3 TO CRADDOCK BLVD.
Foundation Poured Concrete
Sewer Sewer (Municipal)
Water Municipal-Metered
Architectural Style Bungalow Raised
Structure Type Vinyl Siding
New Construction No
Others
Senior Community false
Tax ID 382470185
Ownership Freehold/None
Read Less
Want to know what your home might be worth? Contact us for a FREE valuation!

Our team is ready to help you sell your home for the highest possible price ASAP





