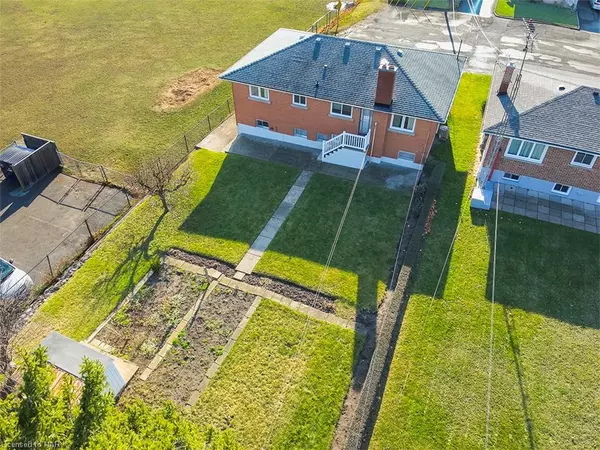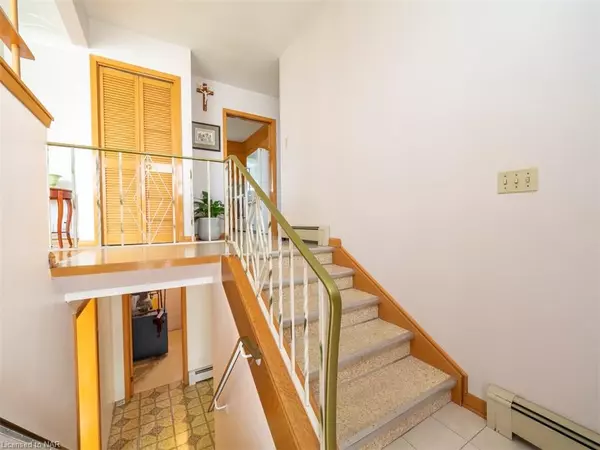$550,000
$577,900
4.8%For more information regarding the value of a property, please contact us for a free consultation.
18 Brock Street Port Colborne, ON L3K 3L3
3 Beds
2 Baths
1,198 SqFt
Key Details
Sold Price $550,000
Property Type Single Family Home
Sub Type Single Family Residence
Listing Status Sold
Purchase Type For Sale
Square Footage 1,198 sqft
Price per Sqft $459
MLS Listing ID 40546567
Sold Date 04/01/24
Style Bungalow Raised
Bedrooms 3
Full Baths 1
Half Baths 1
Abv Grd Liv Area 1,198
Originating Board Niagara
Annual Tax Amount $4,038
Property Description
Situated at the end of a quiet dead-end street on a generous 55' x 136' lot, 18 Brock Street offers proximity to schools and shopping and the library, museum, and downtown Port Colborne are all within easy walking distance. This meticulously maintained brick raised bungalow stands as a testament to the pride and care of these original owners. Gleaming hardwood floors adorn the expansive living and dining areas and seamlessly flow into the three main-floor bedrooms. The immaculate kitchen, and adjacent dining room, enjoy a convenient walkout to the backyard patio making it a perfect extension of your living space. The ground-level basement, featuring a separate entrance beside the garage, offers exciting potential for a future accessory or in-law unit with a cozy recroom, a stone fireplace, a bright laundry room, a 2nd bathroom with a shower, and ample storage space. The generous backyard boasts a large patio, gardens to grow your own veggies and tons of space for your future pool, hot tub and outdoor spaces. This home comes equipped with hot water heat PLUS central air and most of the windows have been updated.
Location
State ON
County Niagara
Area Port Colborne/Wainfleet
Zoning R2
Direction east off Steele Street
Rooms
Basement Separate Entrance, Walk-Out Access, Full, Finished
Kitchen 1
Interior
Interior Features In-law Capability, None
Heating Gas Hot Water
Cooling Central Air
Fireplaces Number 1
Fireplaces Type Recreation Room
Fireplace Yes
Laundry Lower Level
Exterior
Parking Features Attached Garage, Asphalt
Garage Spaces 1.0
Roof Type Asphalt Shing
Porch Patio
Lot Frontage 55.0
Lot Depth 136.0
Garage Yes
Building
Lot Description Urban, Rectangular, Library, Schools, Shopping Nearby
Faces east off Steele Street
Foundation Concrete Block
Sewer Sewer (Municipal)
Water Municipal
Architectural Style Bungalow Raised
New Construction No
Others
Senior Community false
Tax ID 641560009
Ownership Freehold/None
Read Less
Want to know what your home might be worth? Contact us for a FREE valuation!

Our team is ready to help you sell your home for the highest possible price ASAP






