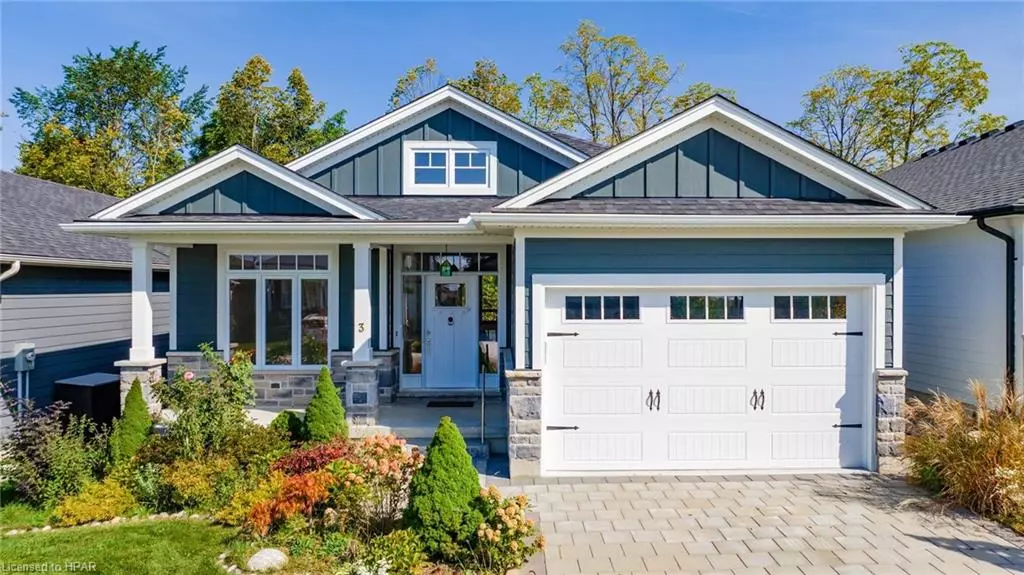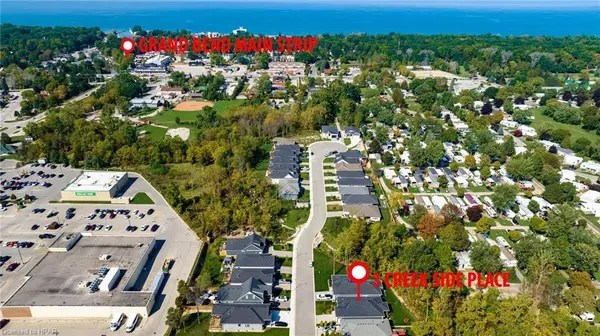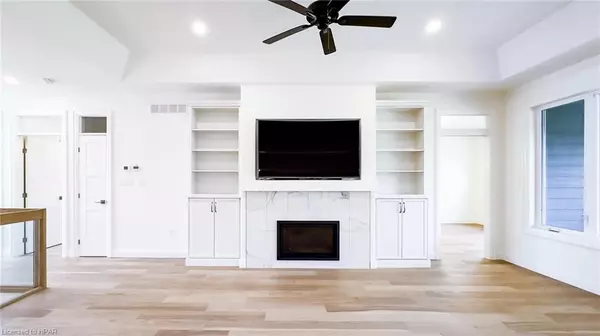$799,999
$855,000
6.4%For more information regarding the value of a property, please contact us for a free consultation.
3 Creek Side Place Grand Bend, ON N0M 1T0
4 Beds
3 Baths
1,422 SqFt
Key Details
Sold Price $799,999
Property Type Single Family Home
Sub Type Single Family Residence
Listing Status Sold
Purchase Type For Sale
Square Footage 1,422 sqft
Price per Sqft $562
MLS Listing ID 40490437
Sold Date 03/29/24
Style Bungalow
Bedrooms 4
Full Baths 3
Abv Grd Liv Area 2,622
Originating Board Huron Perth
Year Built 2020
Annual Tax Amount $4,885
Property Description
Intimidated by the plethora of choices with a new build? Look no further than having all the timeless selections chosen for you in this centrally located 3 year old detached bungalow in Grand Bend. This jaw-dropping 2+2 bedroom home with 3 baths is situated on a quiet dead-end street, and backs on to a ravine giving you a lovely oasis outback. As you enter the front hallway, you'll be impressed with the blonde engineered hardwood, cathedral ceilings, tray ceilings and countless transoms letting the light pour in. The open-concept living/dining and kitchen area enjoys views to the backyard, or the gas fireplace with stone-surround and custom built-ins. The modern kitchen is a chef’s dream, featuring stone countertops, a large working island, separate enclosed pantry, stainless steel appliances, and plenty of cabinet space. The Primary bedroom off the back, has a walk-in closet, stylish 3-piece ensuite with heated floors, large vanity, and walk-in tiled shower. At the front of the house you’ll also find a large flex room that could be used as a home office or bedroom, with convenient door to a full 4-piece bath. Two additional bedrooms on the lower level are generously sized, providing more space for guests or family members to stretch out. The lower level is filled with light (windows 36"x46") and boasts an oversized flexible living space for a tv room or rec room, a 3-piece bath, and ample storage space. This home is loaded with upgrades, attention to detail, and is complete with an attached one and half car garage, a large covered and secluded back deck, and beautiful landscaping in the front and back yards. It also has a Generic Generator. This property is just a stone's throw away from the downtown, shopping, restaurants and the beach. If you like new, this one's for you!
Location
State ON
County Lambton
Area Lambton Shores
Zoning R8-4
Direction Hwy 81 (Main St.) to Summer Grove Rd. turn left on to Creekside Drive. Watch for sign on lawn
Rooms
Basement Full, Finished
Kitchen 1
Interior
Interior Features High Speed Internet, Central Vacuum, Air Exchanger, Atrium, Auto Garage Door Remote(s), Built-In Appliances
Heating Forced Air, Natural Gas, Radiant Floor
Cooling Central Air
Fireplaces Number 1
Fireplaces Type Living Room, Gas
Fireplace Yes
Window Features Window Coverings
Appliance Range, Instant Hot Water, Built-in Microwave, Dishwasher, Dryer, Freezer, Refrigerator, Stove, Washer, Wine Cooler
Laundry Inside, Main Level
Exterior
Exterior Feature Landscaped
Garage Attached Garage, Garage Door Opener, Built-In
Garage Spaces 1.5
Fence Fence - Partial
Utilities Available Cable Available, Cell Service, Fibre Optics, Garbage/Sanitary Collection, Natural Gas Connected
Waterfront No
Waterfront Description Access to Water
View Y/N true
View Trees/Woods
Roof Type Asphalt Shing
Handicap Access Lever Door Handles, Open Floor Plan, Accessible Approach with Ramp
Porch Deck
Lot Frontage 44.0
Lot Depth 144.0
Garage Yes
Building
Lot Description Urban, Arts Centre, Beach, Campground, City Lot, Near Golf Course, Quiet Area, Shopping Nearby
Faces Hwy 81 (Main St.) to Summer Grove Rd. turn left on to Creekside Drive. Watch for sign on lawn
Foundation Concrete Perimeter
Sewer Sewer (Municipal)
Water Municipal
Architectural Style Bungalow
Structure Type Board & Batten Siding,Other
New Construction No
Schools
Elementary Schools Grand Bend Public School
High Schools North Lambton Secondary
Others
Senior Community false
Tax ID 434440675
Ownership Freehold/None
Read Less
Want to know what your home might be worth? Contact us for a FREE valuation!

Our team is ready to help you sell your home for the highest possible price ASAP






