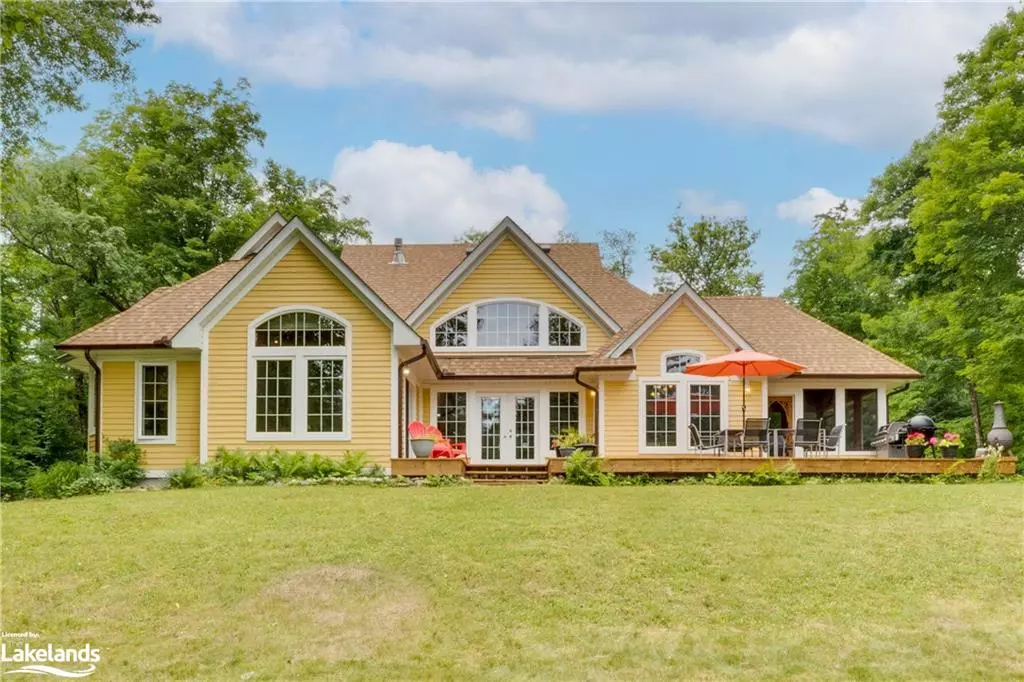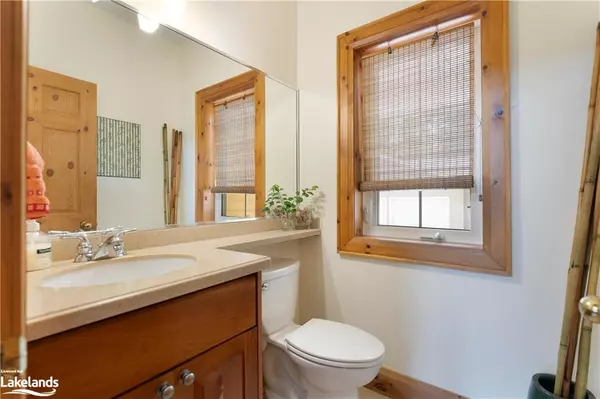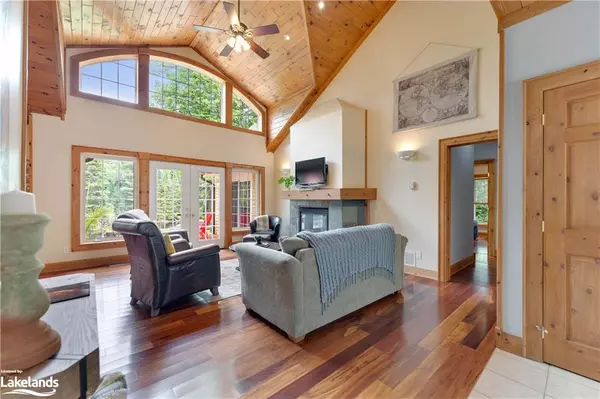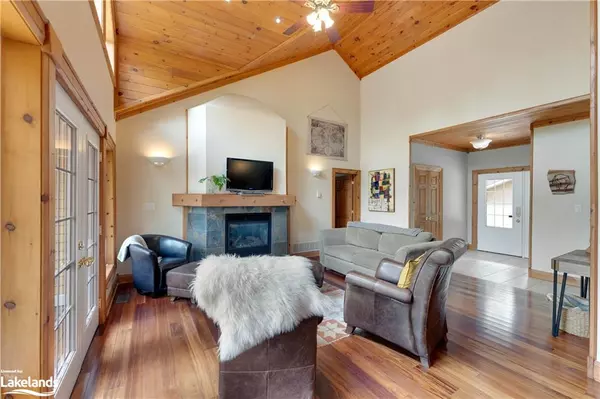$1,145,000
$1,299,900
11.9%For more information regarding the value of a property, please contact us for a free consultation.
24 Mcgregor Way Bracebridge, ON P0B 1L0
4 Beds
3 Baths
1,883 SqFt
Key Details
Sold Price $1,145,000
Property Type Single Family Home
Sub Type Single Family Residence
Listing Status Sold
Purchase Type For Sale
Square Footage 1,883 sqft
Price per Sqft $608
MLS Listing ID 40551665
Sold Date 04/01/24
Style Bungalow
Bedrooms 4
Full Baths 2
Half Baths 1
Abv Grd Liv Area 1,883
Originating Board The Lakelands
Year Built 2007
Annual Tax Amount $5,201
Lot Size 2.200 Acres
Acres 2.2
Property Description
Turn-key offering on the Muskoka River! This year-round 1883sqft custom built home has 4 bedrooms, 2.5 bathrooms, bonus loft space and detached oversized double garage/workshop (20' x 40'). Resting on 2.2 acres of gradual land, there is forest to the back and both sides providing excellent privacy from neighbors and down to the river's edge. 246' of waterfrontage with sandy, shallow, natural entry to deep water off the dock. Great for canoeing, kayaking, paddle boarding, very tranquil and peaceful location, no lake access but over 10km of river to explore. Quality of finishes are excellent with Brazilian hardwood and tile floors, 9' ceilings throughout, custom wood trim moldings as well as T&G cathedral ceilings in the great room. Custom wood cabinets in the U-shaped kitchen, with Corian countertops, lots of storage and ideal for entertaining. Muskoka room ideal for outdoor dining, family game nights, listening to the wildlife or just bringing the outdoors in with views of forest to the back and riverfront to the front. Walls of windows and strategically placed pot lights light up the living space throughout. Secret finished loft space in the attic accessed from the hallway hatch is a great play room or hang out for kids or bonus storage area. Lots of storage down below in the 4-5' crawlspace. The large detached garage serves up 2 full sized bays for vehicles and 2 side bump outs for workshop/storage space which could easily be turned into a 4 bay garage with 2 new garage doors installed on either side or bunkie with water and gas lines already run underground to it. Being sold fully furnished this package could easily become your next Airbnb investment property. Book your showing, you won't be disappointed!
Location
State ON
County Muskoka
Area Bracebridge
Zoning SR1-27
Direction Highway 11 N. right onto Stephenson Rd. 1 right onto Arrow Ridge left onto McGregor Way to #24 SOP
Rooms
Other Rooms Storage
Basement Crawl Space, Unfinished
Kitchen 0
Interior
Interior Features Air Exchanger, Central Vacuum, Ventilation System, Water Treatment
Heating Forced Air-Propane, Propane
Cooling Central Air
Fireplaces Number 1
Fireplaces Type Insert, Propane
Fireplace Yes
Window Features Window Coverings
Appliance Water Heater Owned, Water Softener, Dishwasher, Dryer, Refrigerator, Satellite Dish, Stove, Washer
Laundry Laundry Room, Main Level
Exterior
Exterior Feature Fishing, Privacy, Recreational Area, Year Round Living
Garage Detached Garage, Gravel
Garage Spaces 2.0
Utilities Available Electricity Connected, Phone Connected
Waterfront Description River,Direct Waterfront,East,Beach Front,River Front,River/Stream
View Y/N true
View Forest, River, Trees/Woods, Water
Roof Type Asphalt Shing
Street Surface Paved
Porch Deck
Lot Frontage 246.31
Garage Yes
Building
Lot Description Rural, Rectangular, Highway Access, Landscaped, Major Highway, Quiet Area
Faces Highway 11 N. right onto Stephenson Rd. 1 right onto Arrow Ridge left onto McGregor Way to #24 SOP
Foundation Poured Concrete
Sewer Septic Tank
Water Drilled Well
Architectural Style Bungalow
Structure Type Wood Siding
New Construction No
Schools
Elementary Schools Vk Greer
Others
Senior Community false
Tax ID 481190324
Ownership Freehold/None
Read Less
Want to know what your home might be worth? Contact us for a FREE valuation!

Our team is ready to help you sell your home for the highest possible price ASAP






