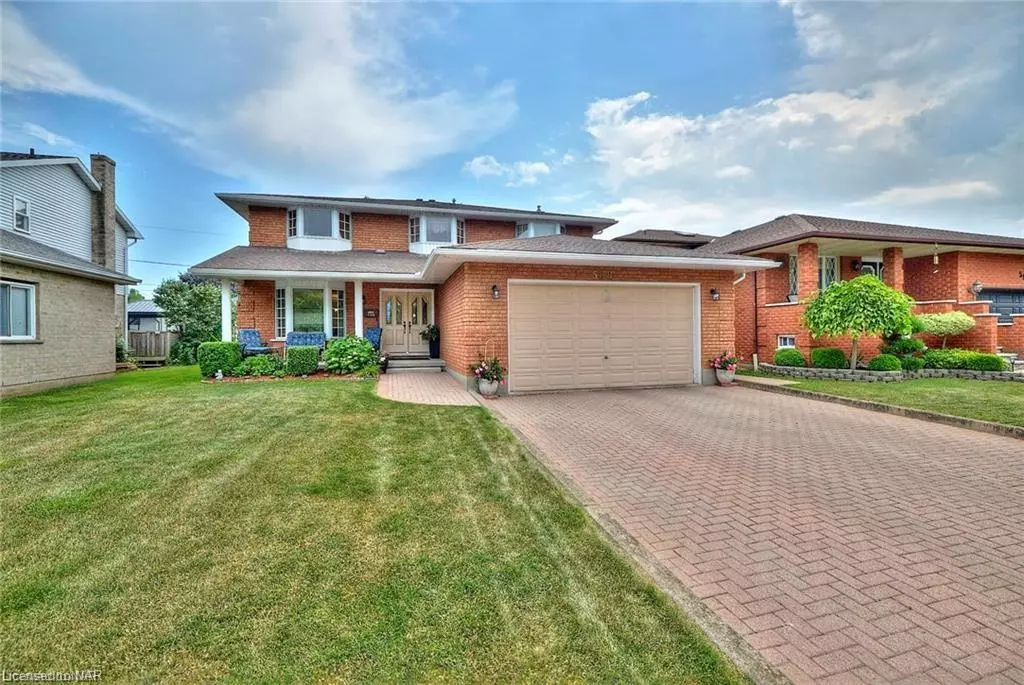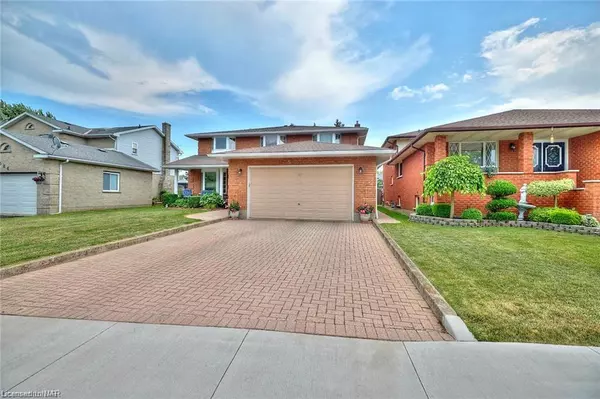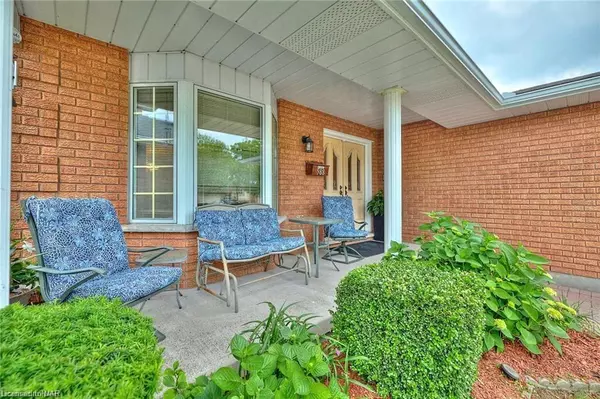$837,000
$849,900
1.5%For more information regarding the value of a property, please contact us for a free consultation.
588 Clarence Street Port Colborne, ON L3K 3H7
3 Beds
3 Baths
2,800 SqFt
Key Details
Sold Price $837,000
Property Type Single Family Home
Sub Type Single Family Residence
Listing Status Sold
Purchase Type For Sale
Square Footage 2,800 sqft
Price per Sqft $298
MLS Listing ID 40554930
Sold Date 03/28/24
Style Two Story
Bedrooms 3
Full Baths 3
Abv Grd Liv Area 2,800
Originating Board Niagara
Year Built 1988
Annual Tax Amount $7,703
Property Description
Welcome to 588 Clarence in beautiful and comfortable Port Colborne West. Walking distance to the lake, all shopping districts and quick access to the highway. This custom all brick, palster constructed home was built in 1988 and now its time for the original owner to move on. Its the quintessential family home, room for everyone and for the extended family get togethers. Meticously cared for over the years, it is accentuated with hardwood and ceramic flooring, large principal rooms, formal dinng area, main floor living and family rooms and the family kitchen area for all your gatherings.The main floor is completed with a 3 piece bath, possible 4th bedroom/office/den you decide a large front foyer and patio doors off the kitchen to the rear yard and patio area. The second level features 3 large bedrooms ensuite 5piece bath with walk in closet and a second 5 piece bath. The basement with a seconnd kitchen, cold storage, laundry facilities and open areas easily could house a spacious and comfortable in law suite. There is a walkout from the basement to the garage which provides a private entry. The doouble garage covered front porch, douoble driveway and tastefully landscaped grounds complete the package.
Location
State ON
County Niagara
Area Port Colborne/Wainfleet
Zoning r1
Direction west on Clarence from Steele or East on Clarence from Cement
Rooms
Basement Full, Finished, Sump Pump
Kitchen 2
Interior
Interior Features Central Vacuum, Built-In Appliances, In-law Capability, Water Meter
Heating Fireplace-Wood, Forced Air, Natural Gas
Cooling Central Air
Fireplace Yes
Window Features Window Coverings
Appliance Dishwasher, Dryer, Refrigerator
Laundry In Basement
Exterior
Parking Features Attached Garage, Garage Door Opener
Garage Spaces 2.0
Roof Type Asphalt Shing
Lot Frontage 50.0
Lot Depth 124.0
Garage Yes
Building
Lot Description Urban, Rectangular, Ample Parking, Landscaped, Marina, Playground Nearby, School Bus Route, Schools, Shopping Nearby
Faces west on Clarence from Steele or East on Clarence from Cement
Foundation Poured Concrete
Sewer Sewer (Municipal)
Water Municipal
Architectural Style Two Story
New Construction No
Others
Senior Community false
Tax ID 644030086
Ownership Freehold/None
Read Less
Want to know what your home might be worth? Contact us for a FREE valuation!

Our team is ready to help you sell your home for the highest possible price ASAP






