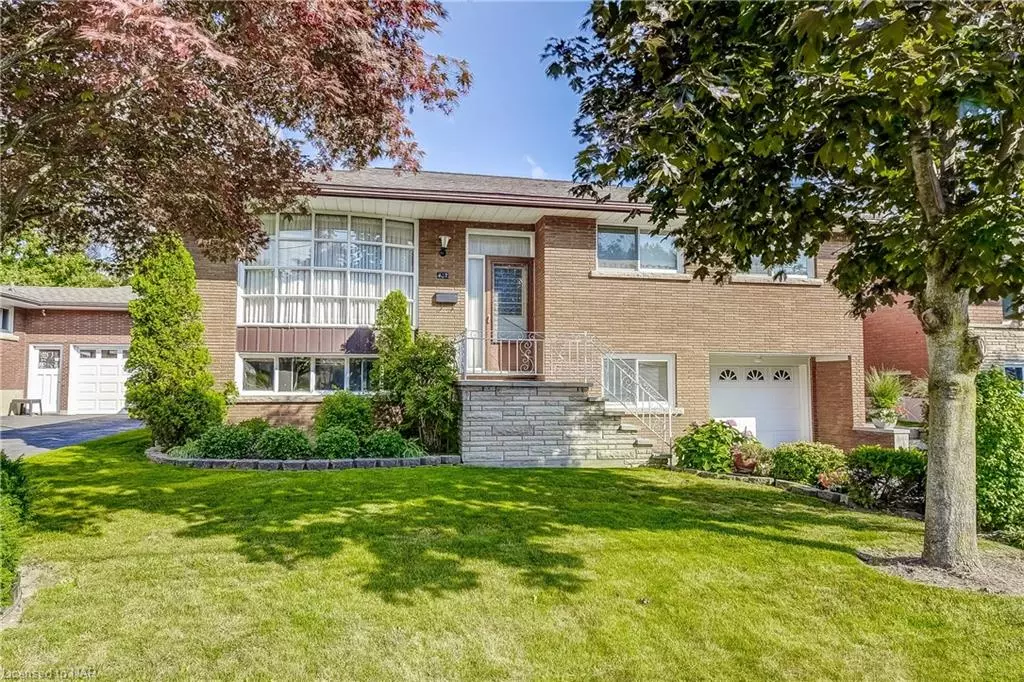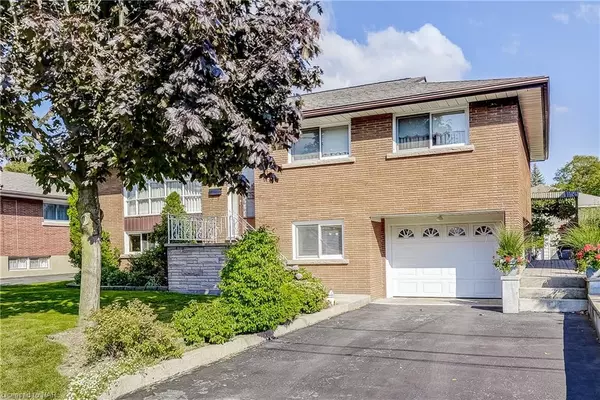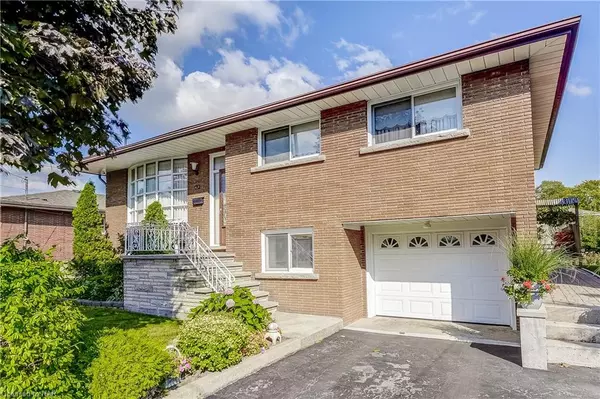$550,000
$579,900
5.2%For more information regarding the value of a property, please contact us for a free consultation.
407 Wellington Street Port Colborne, ON L3K 2K5
3 Beds
2 Baths
1,140 SqFt
Key Details
Sold Price $550,000
Property Type Single Family Home
Sub Type Single Family Residence
Listing Status Sold
Purchase Type For Sale
Square Footage 1,140 sqft
Price per Sqft $482
MLS Listing ID 40545506
Sold Date 03/21/24
Style Bungalow Raised
Bedrooms 3
Full Baths 2
Abv Grd Liv Area 1,937
Originating Board Niagara
Annual Tax Amount $3,169
Property Description
This meticulously maintained brick, raised-bungalow with just under 2000sqft of finishing living space is tucked away in one of Port Colborne's hidden-gem neighbourhoods. It is surrounded by mature trees and well built/maintained homes as well as being just 'a stone throw away' from Highway 140/406 and the new Vale Health and Wellness Centre. From the moment you step foot onto this property, you will be able to tell it has been lovingly cared for by the same family since it was built in 1966, back when homes were built to last. This home has tons of natural light with its many oversized windows, and boasts a very functioning layout with an eat-in kitchen and formal dining room. There are three good sized bedrooms with large closets, as well as a newer 5pc bathroom. You are sure to be impressed by how well the original hardwood flooring has been kept in both the living room as well as the bedrooms. The basement could be easily be converted to an in-law suite, having separate entrances from both the garage and the rear yard. The basement is currently used daily as an alternate kitchen, and features a massive recreation room with a newer gas fireplace insert and several windows providing lots of natural light in this raised basement. Outside you will find beautiful gardens surrounding the home, a large patio area as well as a large garden and shed for tools/equipment.
Location
State ON
County Niagara
Area Port Colborne/Wainfleet
Zoning R1
Direction North on Wellington Street from Main Street (Highway #3)
Rooms
Basement Separate Entrance, Walk-Up Access, Full, Finished, Sump Pump
Kitchen 2
Interior
Interior Features Auto Garage Door Remote(s), In-law Capability, Other
Heating Natural Gas, Gas Hot Water, Radiant
Cooling Central Air
Fireplace No
Laundry In Basement
Exterior
Parking Features Attached Garage, Asphalt
Garage Spaces 1.0
Waterfront Description Lake Privileges
Roof Type Asphalt Shing
Lot Frontage 52.0
Lot Depth 115.0
Garage Yes
Building
Lot Description Urban, Beach, Near Golf Course, Major Highway, Park, Rec./Community Centre
Faces North on Wellington Street from Main Street (Highway #3)
Foundation Concrete Block
Sewer Sewer (Municipal)
Water Municipal-Metered
Architectural Style Bungalow Raised
New Construction No
Others
Senior Community false
Tax ID 641500081
Ownership Freehold/None
Read Less
Want to know what your home might be worth? Contact us for a FREE valuation!

Our team is ready to help you sell your home for the highest possible price ASAP






