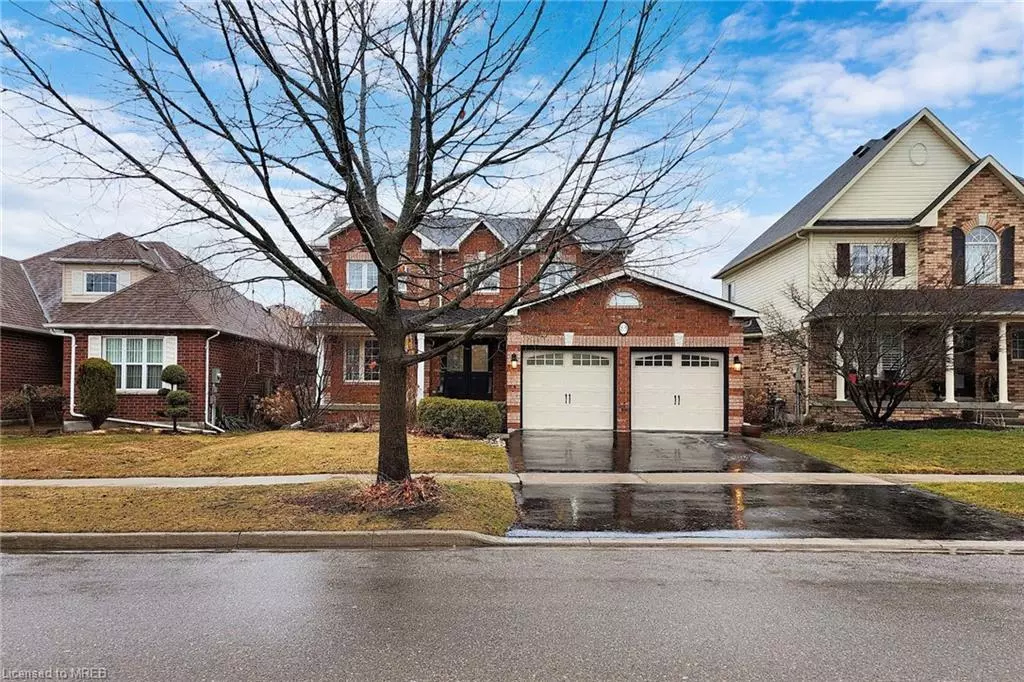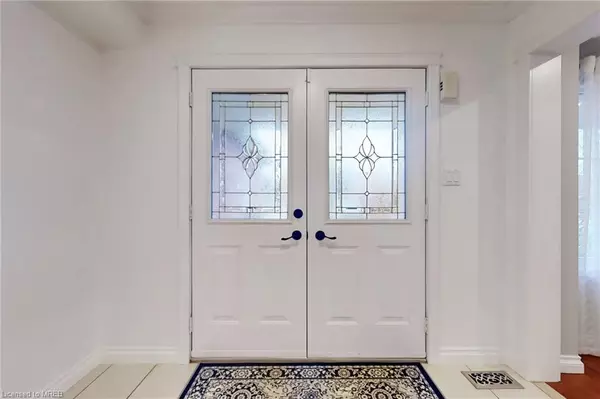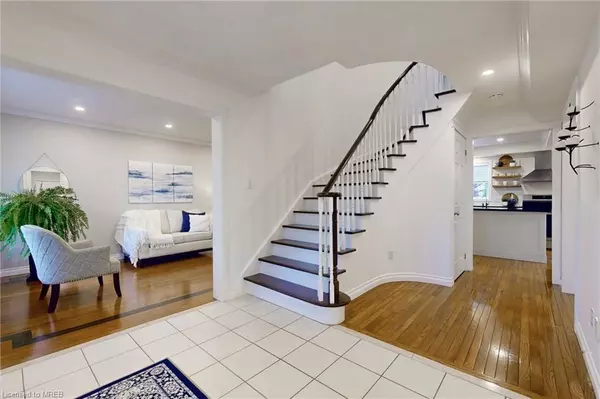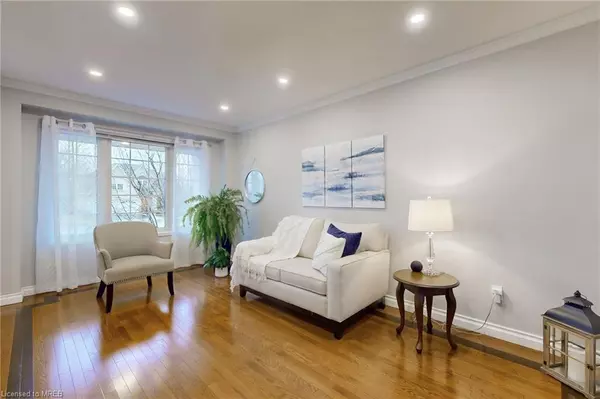$899,000
$899,900
0.1%For more information regarding the value of a property, please contact us for a free consultation.
83 Robert Adams Drive Drive Clarington, ON L1E 2G2
5 Beds
2,142 SqFt
Key Details
Sold Price $899,000
Property Type Single Family Home
Sub Type Single Family Residence
Listing Status Sold
Purchase Type For Sale
Square Footage 2,142 sqft
Price per Sqft $419
MLS Listing ID 40551982
Sold Date 03/16/24
Style Two Story
Bedrooms 5
Abv Grd Liv Area 2,142
Originating Board Mississauga
Annual Tax Amount $5,471
Property Description
REMARKS FOR CLIENTS
This impressive 4-bedroom home boasts hardwood foors, granite countertops, crown moulding and upgraded light fxtures. The open concept
kitchen, eating area and family room provide a cozy ambiance with a gas freplace and leads to a private backyard with gazebo. The master
bedroom boasts hardwood foors and a luxurious ensuite featuring heated fooring. Additionally, the fnished basement provides ample extra
living space making this property an ideal choice for a growing family. Recent updates include shingle replacement in 2016, an owned hot water
tank 2017, forced-air gas furnace and central air conditioner installed in 2023, garage doors were replaced in 2022. Other highlights include a
sprinkler system, gas dryer and 18 smart switches for added convenience. Situated in a family-friendly area near schools, parks, walking trails,
Courtice duck pond, restaurants and shopping with easy access to 401 or 407 via 418. This home offers modern comfort and functionality.
Location
State ON
County Durham
Area Clarington
Zoning R2
Direction Prestonvale Rd. / Hwy 2
Rooms
Basement Full, Finished
Kitchen 1
Interior
Interior Features In-law Capability, Other
Heating Forced Air
Cooling Central Air
Fireplace No
Appliance Water Heater Owned, Water Softener, Dryer, Stove, Washer
Laundry Main Level
Exterior
Parking Features Detached Garage
Garage Spaces 2.0
Roof Type Asphalt Shing
Lot Frontage 49.21
Lot Depth 113.19
Garage Yes
Building
Lot Description Urban, Highway Access, Library, Major Highway, Park, Public Parking, Quiet Area, Schools
Faces Prestonvale Rd. / Hwy 2
Foundation Brick/Mortar
Sewer Sewer (Municipal)
Water Municipal
Architectural Style Two Story
Structure Type Block,Concrete
New Construction No
Others
Senior Community false
Tax ID 265930024
Ownership Freehold/None
Read Less
Want to know what your home might be worth? Contact us for a FREE valuation!

Our team is ready to help you sell your home for the highest possible price ASAP





