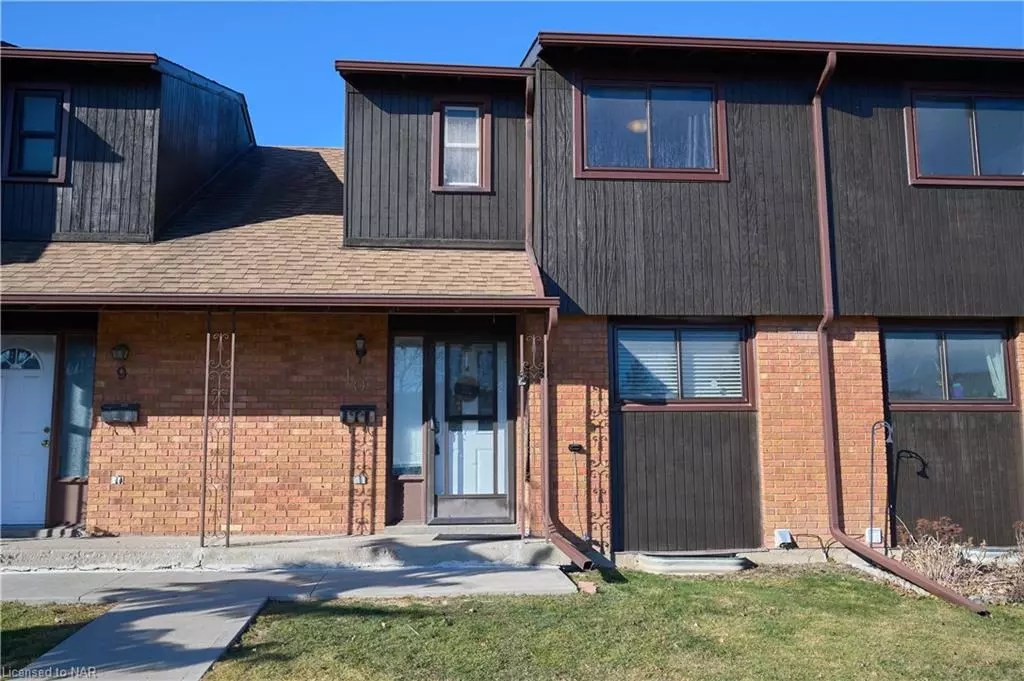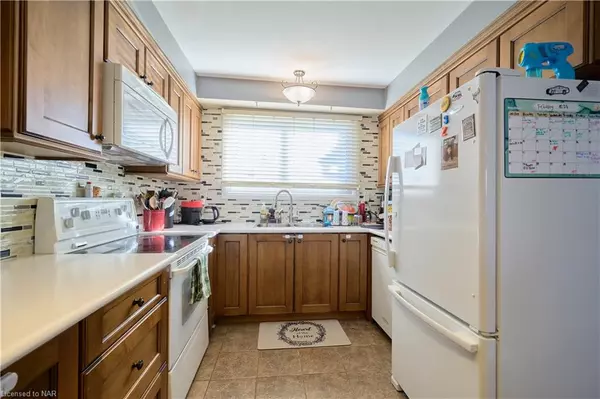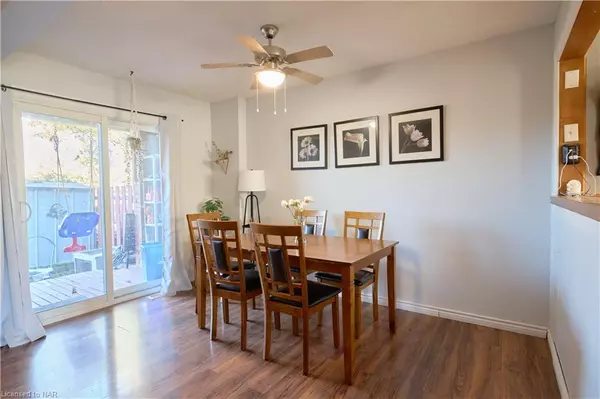$384,000
$399,000
3.8%For more information regarding the value of a property, please contact us for a free consultation.
49 Peel Street E #10 Jarvis, ON N0A 1J0
3 Beds
2 Baths
1,050 SqFt
Key Details
Sold Price $384,000
Property Type Condo
Sub Type Condo/Apt Unit
Listing Status Sold
Purchase Type For Sale
Square Footage 1,050 sqft
Price per Sqft $365
MLS Listing ID 40545746
Sold Date 03/20/24
Style Two Story
Bedrooms 3
Full Baths 1
Half Baths 1
HOA Fees $335/mo
HOA Y/N Yes
Abv Grd Liv Area 1,050
Originating Board Niagara
Year Built 1976
Annual Tax Amount $1,784
Property Description
Affordable Rural Retreat: 3-Bedroom Condo Townhouse. Welcome to your tranquil oasis! This delightful condo townhouse offers the perfect blend of comfort, affordability, and rural charm. Whether you're a first-time homebuyer, downsizing, or seeking a peaceful getaway, this property ticks all the boxes. The 3 spacious bedrooms are ideal for a growing family or guests. 1.5 bathrooms: Convenience meets functionality. Open-concept living and dining area is perfect for entertaining. Cozy kitchen great to whip up your favourite meals with ease. Say goodbye to yard work and snow shovelling. This is a peaceful community, enjoy the slower pace of rural living.
Why You'll Love It:
Affordability: Priced just right for budget-conscious buyers.
Scenic surroundings: Breathe in the fresh country air.
Close to amenities: Conveniently located near shops, schools, and parks.
Friendly neighbors: Experience the warmth of a tight-knit community.
Investment potential: A smart choice for long-term value.
Don't miss out on this opportunity to own your slice of rural paradise.
Location
State ON
County Haldimand
Area Walpole
Zoning NA3
Direction Talbot St E to Walpole Drive to Peel St E
Rooms
Basement Full, Finished
Kitchen 1
Interior
Interior Features Ceiling Fan(s)
Heating Forced Air, Natural Gas
Cooling Central Air
Fireplace No
Appliance Water Heater, Built-in Microwave, Dishwasher, Dryer, Refrigerator, Stove
Laundry In-Suite
Exterior
Parking Features Mutual/Shared
Roof Type Asphalt Shing
Garage No
Building
Lot Description Urban, Open Spaces, Park, Quiet Area
Faces Talbot St E to Walpole Drive to Peel St E
Sewer Sewer (Municipal)
Water Municipal-Metered
Architectural Style Two Story
Structure Type Board & Batten Siding
New Construction No
Others
HOA Fee Include Insurance,Building Maintenance,C.A.M.,Common Elements,Maintenance Grounds,Property Management Fees,Roof,Snow Removal
Senior Community false
Tax ID 388010010
Ownership Condominium
Read Less
Want to know what your home might be worth? Contact us for a FREE valuation!

Our team is ready to help you sell your home for the highest possible price ASAP





