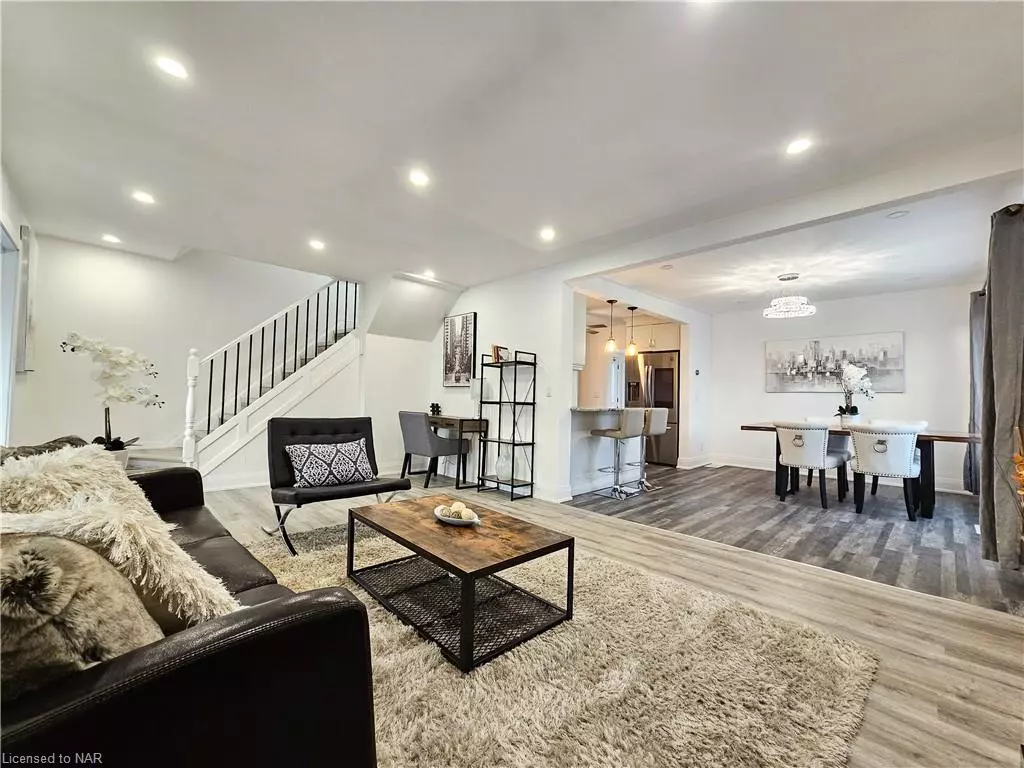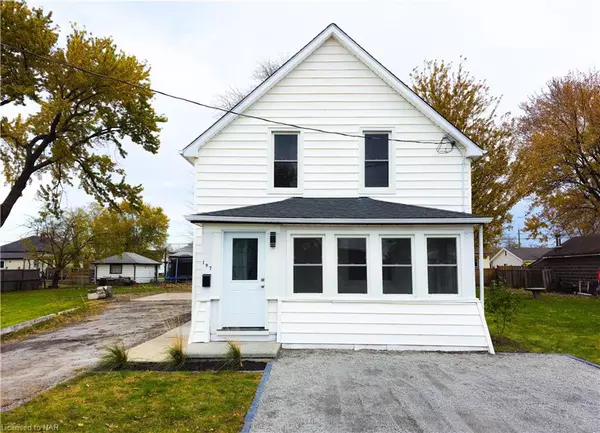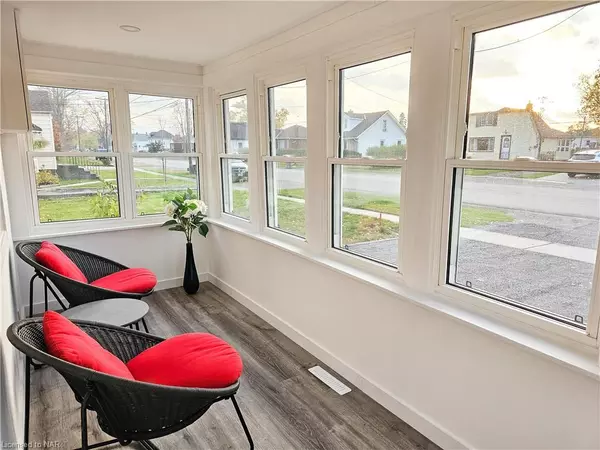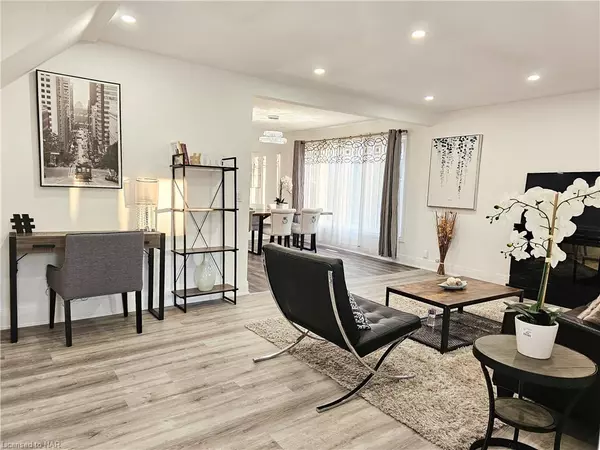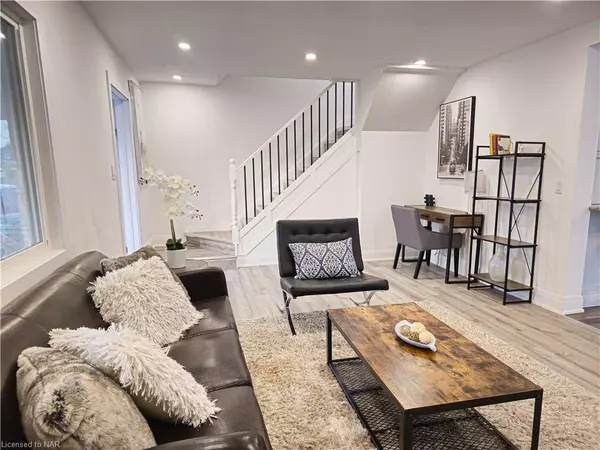$458,500
$465,000
1.4%For more information regarding the value of a property, please contact us for a free consultation.
197 Humboldt Parkway Port Colborne, ON L3K 2H5
3 Beds
2 Baths
1,456 SqFt
Key Details
Sold Price $458,500
Property Type Single Family Home
Sub Type Single Family Residence
Listing Status Sold
Purchase Type For Sale
Square Footage 1,456 sqft
Price per Sqft $314
MLS Listing ID 40526029
Sold Date 03/20/24
Style 1.5 Storey
Bedrooms 3
Full Baths 2
Abv Grd Liv Area 1,456
Originating Board Niagara
Annual Tax Amount $3,092
Property Description
Beautifully Renovated 2-storey home in Quiet and Family-Friendly Community of Port Colbourne. This cozy and tasteful home boosts open concept layout with abundant natural light and a bright front sunroom which can enjoy 4 seasons. Updated custom-built kitchen has granite countertop, soft close drawer, stainless steel appliances, lots of cabinetry, and functional kitchen island. Very airy and welcoming atmosphere on this main floor including Large windows, Numerous pot lights, an updated 4 pcs bathroom, and all new fresh paint throughout. On the second floor, great sized bedrooms and newly installed 3pc ensuite bathroom in the Primary bedroom. Luxury vinyl plank flooring throughout entire home provides warmth, comfort, durability, and ease of maintenance. Features include Air purifier (HEPA filter), Gold Eagle saltwater purifier, Google Nest smart thermostat, Sensor kitchen faucet, Updated windows (2022), Roof (2020), Samsung Touchscreen Fridge, and Hot water heater owned. 2 parking spaces in front of the house and good-sized outdoor entertainment and gardening in the back. Craft your dream outdoor oasis in your backyard. Close to all amenities. Schools, Welland Canal and Bridge, Lake Erie, Park and Marina, Local cafes and restaurants. Don't miss out on this incredible opportunity to have this home as your future home!
Location
State ON
County Niagara
Area Port Colborne / Wainfleet
Zoning R2
Direction Main st E to Wellington st to Chestnut st to Humboldt pkwy
Rooms
Basement Crawl Space, Unfinished
Kitchen 1
Interior
Heating Forced Air
Cooling Central Air
Fireplace No
Appliance Water Heater Owned, Dishwasher, Dryer, Gas Stove, Refrigerator, Washer
Laundry Main Level
Exterior
Roof Type Asphalt Shing
Lot Frontage 33.0
Lot Depth 116.4
Garage No
Building
Lot Description Urban, Rectangular, Park, Schools
Faces Main st E to Wellington st to Chestnut st to Humboldt pkwy
Foundation Concrete Block
Sewer Sewer (Municipal)
Water Municipal
Architectural Style 1.5 Storey
Structure Type Vinyl Siding
New Construction No
Others
Senior Community false
Tax ID 641510146
Ownership Freehold/None
Read Less
Want to know what your home might be worth? Contact us for a FREE valuation!

Our team is ready to help you sell your home for the highest possible price ASAP


