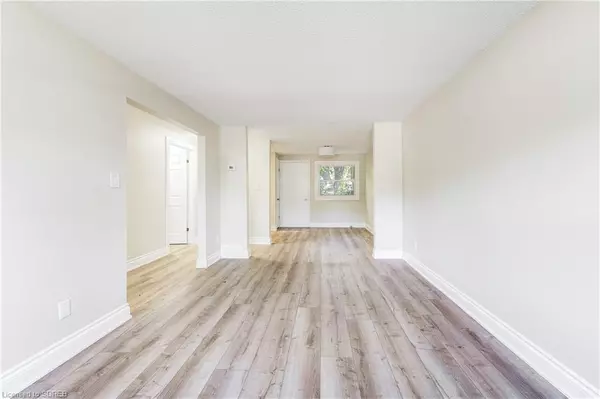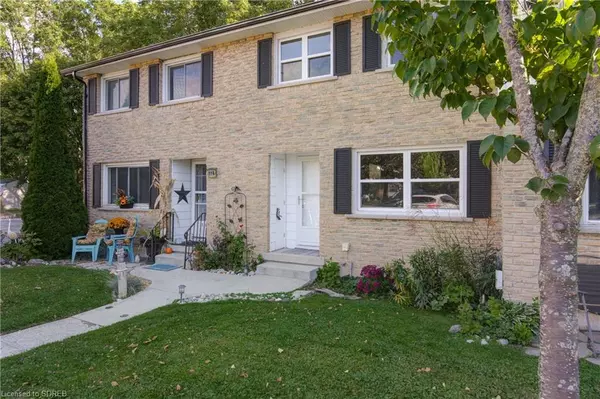$410,000
$429,000
4.4%For more information regarding the value of a property, please contact us for a free consultation.
114 Richardson Drive #23 Port Dover, ON N0A 1N0
3 Beds
1 Bath
993 SqFt
Key Details
Sold Price $410,000
Property Type Townhouse
Sub Type Row/Townhouse
Listing Status Sold
Purchase Type For Sale
Square Footage 993 sqft
Price per Sqft $412
MLS Listing ID 40494516
Sold Date 03/18/24
Style 2.5 Storey
Bedrooms 3
Full Baths 1
HOA Fees $278/mo
HOA Y/N Yes
Abv Grd Liv Area 993
Originating Board Simcoe
Year Built 1976
Annual Tax Amount $1,839
Property Description
Newly Renovated 3 bedroom Townhome. Backing onto the ravine, your rear yard creates a space to enjoy the outdoors while being s short walk from downtown Port Dover. This property is turn-key ready; clean, cheerful and updated. New flooring, paint, counters, lights and more! Close to schools, library, theatre, arena, skate park, tennis courts, beach, and downtown Dover's shops, restaurants and pier. Move in and make 114 Richardson your home!
Location
State ON
County Norfolk
Area Port Dover
Zoning R4
Direction MAIN TO GREENOCK RIGHT ON RICHARDSON
Rooms
Basement Full, Unfinished
Kitchen 1
Interior
Interior Features None
Heating Forced Air, Natural Gas
Cooling None
Fireplace No
Laundry In Basement
Exterior
Garage Assigned
Utilities Available Cable Connected, Electricity Connected, Natural Gas Connected, Recycling Pickup, Street Lights, Phone Connected
Waterfront No
View Y/N true
View Creek/Stream, Trees/Woods
Roof Type Asphalt Shing
Garage No
Building
Lot Description Urban, City Lot, Near Golf Course, Greenbelt, Hospital, Marina, Schools
Faces MAIN TO GREENOCK RIGHT ON RICHARDSON
Foundation Poured Concrete
Sewer Sewer (Municipal)
Water Municipal-Metered
Architectural Style 2.5 Storey
Structure Type Vinyl Siding
New Construction No
Others
HOA Fee Include Maintenance Grounds,Snow Removal
Senior Community false
Tax ID 508030023
Ownership Condominium
Read Less
Want to know what your home might be worth? Contact us for a FREE valuation!

Our team is ready to help you sell your home for the highest possible price ASAP






