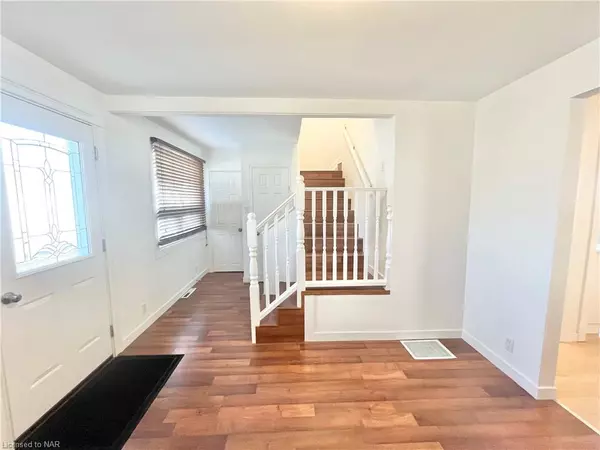$408,000
$419,000
2.6%For more information regarding the value of a property, please contact us for a free consultation.
38 Oakwood Street Port Colborne, ON L3K 5E9
2 Beds
1 Bath
981 SqFt
Key Details
Sold Price $408,000
Property Type Single Family Home
Sub Type Single Family Residence
Listing Status Sold
Purchase Type For Sale
Square Footage 981 sqft
Price per Sqft $415
MLS Listing ID 40545181
Sold Date 03/14/24
Style 1.5 Storey
Bedrooms 2
Full Baths 1
Abv Grd Liv Area 981
Originating Board Niagara
Year Built 1948
Annual Tax Amount $2,218
Property Description
Discover 38 Oakwood: a gem that outshines the ordinary. Delight in the updated kitchen with an open layout to the dining space. Unwind in the cozy living room and benefit from convenient main-level storage. The unique upper level features two bedrooms plus an adaptable den. A full basement provides ample storage. Enjoy notable upgrades such as 100-amp breakers, new electrical work, on-demand hot water, and fresh interior touches including doors, a new bathtub, soft carpeting, paint, windows, driveway and new downspouts and eaves. Step outside to the partially fenced yard, awaiting your personal touch. Nestled in an ideal locale—moments from downtown, shopping, schools, Welland Shipping Canal, Lake Erie, and sandy beaches. Quick move-in ready, 38 Oakwood is your chance to own rather than rent. Welcome to comfort, convenience, and charm—welcome to your new home!
Location
State ON
County Niagara
Area Port Colborne/Wainfleet
Zoning R2
Direction Oakwood between Main St/Hwy 3 and Killaly St E
Rooms
Other Rooms Shed(s)
Basement Full, Unfinished
Kitchen 1
Interior
Heating Forced Air, Natural Gas
Cooling None
Fireplace No
Appliance Instant Hot Water, Dryer, Refrigerator, Stove, Washer
Laundry In Basement
Exterior
Parking Features Asphalt
Fence Fence - Partial
Roof Type Asphalt Shing
Porch Deck
Lot Frontage 30.08
Lot Depth 97.0
Garage No
Building
Lot Description Urban, Rectangular, Marina, Playground Nearby, Public Transit, Schools, Shopping Nearby
Faces Oakwood between Main St/Hwy 3 and Killaly St E
Foundation Concrete Block, Poured Concrete
Sewer Sewer (Municipal)
Water Municipal-Metered
Architectural Style 1.5 Storey
Structure Type Aluminum Siding
New Construction No
Schools
Elementary Schools Oakwood Ps
High Schools Port Colborne Hs
Others
Senior Community false
Tax ID 641440291
Ownership Freehold/None
Read Less
Want to know what your home might be worth? Contact us for a FREE valuation!

Our team is ready to help you sell your home for the highest possible price ASAP






