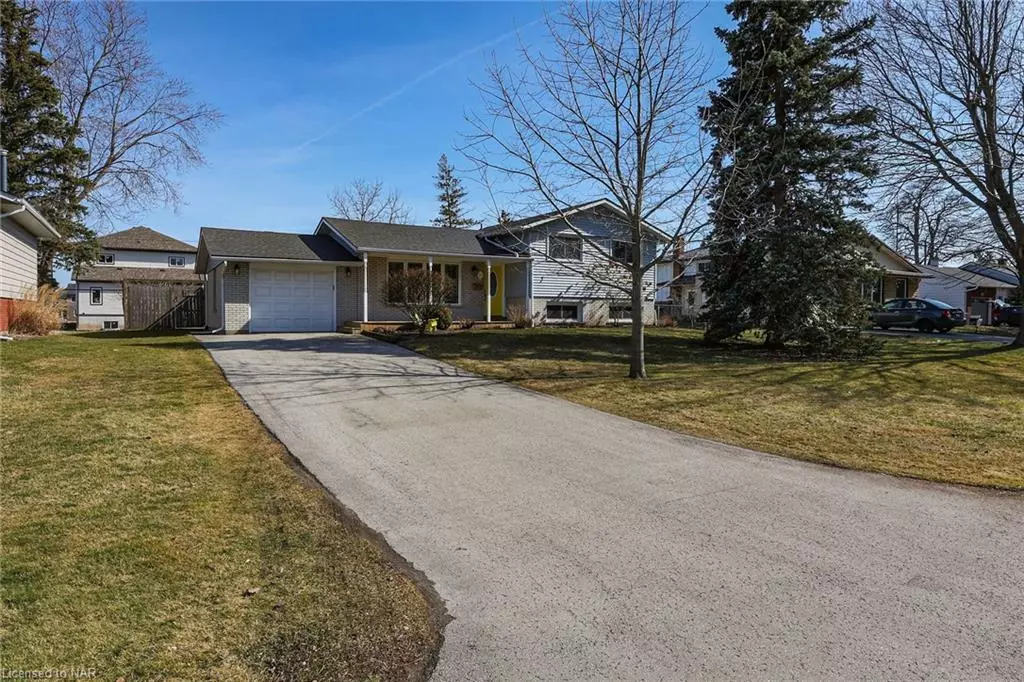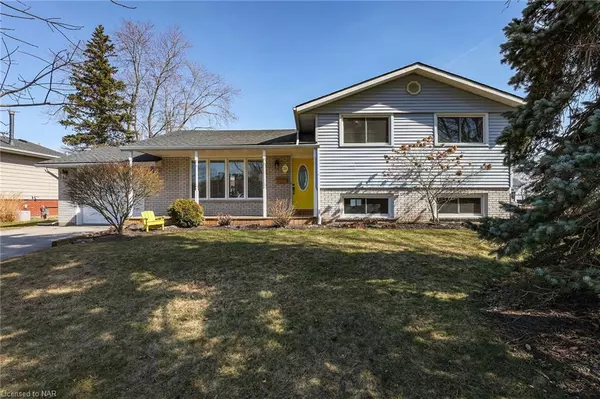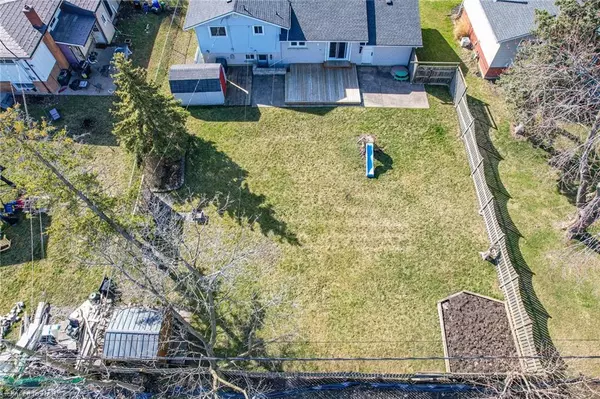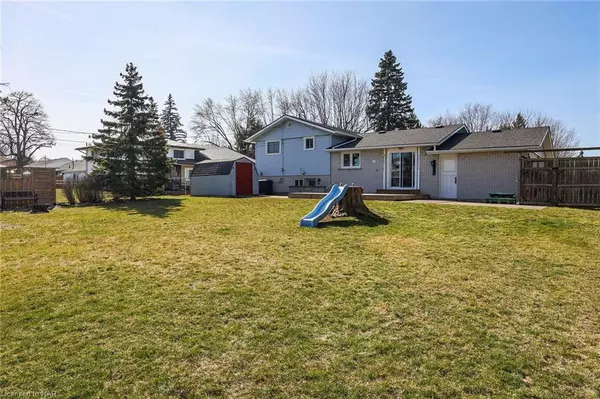$555,000
$549,900
0.9%For more information regarding the value of a property, please contact us for a free consultation.
24 Runnymede Road Port Colborne, ON L3K 5C1
3 Beds
2 Baths
1,020 SqFt
Key Details
Sold Price $555,000
Property Type Single Family Home
Sub Type Single Family Residence
Listing Status Sold
Purchase Type For Sale
Square Footage 1,020 sqft
Price per Sqft $544
MLS Listing ID 40548742
Sold Date 03/14/24
Style Sidesplit
Bedrooms 3
Full Baths 1
Half Baths 1
Abv Grd Liv Area 1,573
Originating Board Niagara
Year Built 1967
Annual Tax Amount $3,812
Lot Size 0.260 Acres
Acres 0.26
Property Description
Step into a world of elegance and charm with this exquisite 3-bedroom side split home, nestled in the heart of Hawthorne
Heights. This coveted neighborhood is renowned for its expansive properties and distinctive roadways, offering an idyllic
setting for families or mature couples seeking tranquility and privacy. As you arrive, a welcoming, airy front porch invites you into a home that exudes meticulous care and numerous updates. Inside, the charm of the home is accentuated by refinished hardwood floors that grace the living room and bedrooms, updated windows and patio doors, and a refreshed main bathroom complemented by a lower-level powder room. The dining area features sliding doors and opens onto a sprawling deck in the fenced backyard. This outdoor space is perfect for hosting memorable gatherings or simply unwinding amidst the quiet evening ambiance.
The lower level is a bright and inviting space featuring a stunning rec room and updated laundry room. For those in need of
extra storage, the home offers a crawl space beneath the main floor, approximately 3.5’ high, accessible from inside the
house. The home boasts a high-efficiency furnace (2020), a re-shingled roof (2019), a newly updated front porch (2020), and a
tastefully remodeled rec room (2020). A lengthy paved driveway guides you to the attached garage, adding to the convenience. This home is not just move-in ready, it’s an invitation to start a new chapter in a home that blends comfort, style, and functionality. Don’t miss out on this exciting opportunity!
Location
State ON
County Niagara
Area Port Colborne / Wainfleet
Zoning R1
Direction HWY 58 SOUTHBOUND TO WINDSOR TERRACE
Rooms
Other Rooms Shed(s)
Basement Walk-Up Access, Partial, Partially Finished, Sump Pump
Kitchen 1
Interior
Interior Features Auto Garage Door Remote(s)
Heating Forced Air, Natural Gas
Cooling Central Air
Fireplace No
Window Features Window Coverings
Appliance Dishwasher, Dryer, Refrigerator, Stove, Washer
Laundry Lower Level
Exterior
Parking Features Attached Garage, Garage Door Opener, Asphalt
Garage Spaces 1.0
Fence Fence - Partial
Utilities Available Cable Connected, Cell Service, Electricity Connected, Garbage/Sanitary Collection, Recycling Pickup, Street Lights, Phone Connected
Roof Type Asphalt Shing
Porch Deck, Porch
Lot Frontage 75.0
Lot Depth 150.0
Garage Yes
Building
Lot Description Urban, Rectangular, Dog Park, Highway Access, Open Spaces, Place of Worship, Playground Nearby, Public Parking, Quiet Area, Schools, Shopping Nearby
Faces HWY 58 SOUTHBOUND TO WINDSOR TERRACE
Foundation Poured Concrete
Sewer Sewer (Municipal)
Water Municipal-Metered
Architectural Style Sidesplit
Structure Type Vinyl Siding
New Construction No
Others
Senior Community false
Tax ID 641380524
Ownership Freehold/None
Read Less
Want to know what your home might be worth? Contact us for a FREE valuation!

Our team is ready to help you sell your home for the highest possible price ASAP






