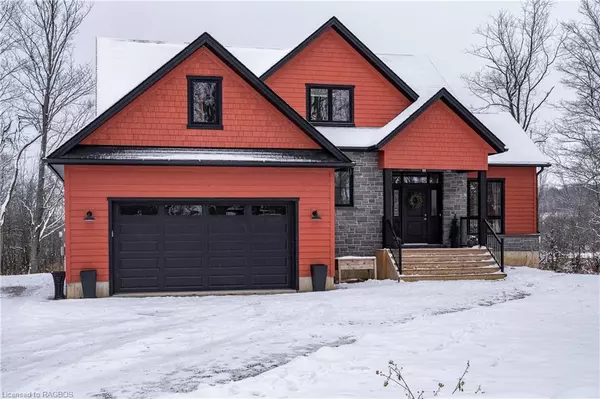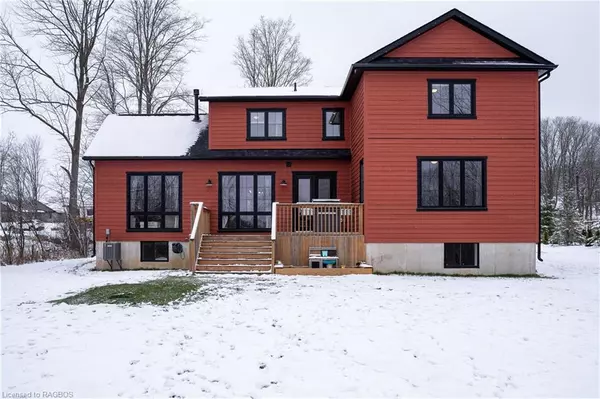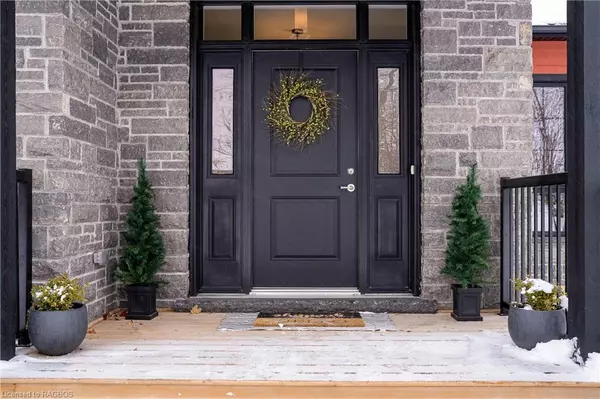$1,345,000
$1,450,000
7.2%For more information regarding the value of a property, please contact us for a free consultation.
112 Butternut Court Grey Highlands, ON N0C 1H0
4 Beds
4 Baths
2,500 SqFt
Key Details
Sold Price $1,345,000
Property Type Single Family Home
Sub Type Single Family Residence
Listing Status Sold
Purchase Type For Sale
Square Footage 2,500 sqft
Price per Sqft $538
MLS Listing ID 40516798
Sold Date 03/13/24
Style Two Story
Bedrooms 4
Full Baths 3
Half Baths 1
Abv Grd Liv Area 4,000
Originating Board Grey Bruce Owen Sound
Year Built 2018
Annual Tax Amount $4,712
Property Description
Welcome to Butternut Court, an exquisite enclave of 12 executive homes set on generous 2-acre lots. This stunning custom-built residence spans over 4,200 square feet of meticulously designed living space, harmonizing grandeur with functionality.
Inside, you'll discover the luxury of two Master suites, each boasting a spa-like bathroom oasis. Two additional generously sized bedrooms provide ample space for family and friends, ensuring comfort and privacy. The lower level is professionally finished with 13-foot ceilings and large windows, flooding the space with abundant natural light. This level features a soundproof Gym, doubling as a potential fifth bedroom, a fully roughed-in additional bathroom, and a spacious hangout area.
Location is key, and Butternut Court exceeds expectations. Just 1.7 kilometers from the BVSC, and in close proximity to cycling and hiking trails, your next adventure is right outside your doorstep. The vibrant amenities of Kimberly and Markdale are easily accessible, offering convenience without compromising on tranquility.
In the realm of real estate, Butternut Court stands out as a rare gem. Move-in ready and offering a flexible closing date, this residence seamlessly combines luxury with practicality, creating a lifestyle that transcends the ordinary. Don't miss this unparalleled opportunity to make Butternut Court your own. Act now and experience a living space that defines sophistication and comfort.
Location
State ON
County Grey
Area Grey Highlands
Zoning R
Direction From HWY 10 take Grey Road 32 North form approx 7KM to Butternut Court on Right, property on South side.
Rooms
Other Rooms Other, None
Basement Full, Partially Finished
Kitchen 1
Interior
Interior Features Auto Garage Door Remote(s), Built-In Appliances, Upgraded Insulation
Heating Forced Air-Propane, Radiant, Other
Cooling Central Air, Other
Fireplaces Number 1
Fireplaces Type Propane
Fireplace Yes
Window Features Window Coverings
Appliance Water Heater Owned, Water Softener, Built-in Microwave, Dishwasher, Dryer, Hot Water Tank Owned, Range Hood, Refrigerator, Stove, Washer
Laundry Main Level
Exterior
Exterior Feature Privacy
Garage Attached Garage, Garage Door Opener
Garage Spaces 2.0
Utilities Available Cable Available, Cell Service, Electricity Connected, Fibre Optics, Garbage/Sanitary Collection, High Speed Internet Avail, Recycling Pickup, Phone Available, Propane
Waterfront No
View Y/N true
View Trees/Woods
Roof Type Asphalt Shing
Porch Deck, Enclosed
Lot Frontage 112.4
Lot Depth 431.81
Garage Yes
Building
Lot Description Rural, Rectangular, Cul-De-Sac, Near Golf Course, Greenbelt, Hospital, Library, Open Spaces, Place of Worship, Quiet Area, School Bus Route, Schools, Skiing, Trails
Faces From HWY 10 take Grey Road 32 North form approx 7KM to Butternut Court on Right, property on South side.
Foundation Poured Concrete
Sewer Septic Tank
Water Drilled Well
Architectural Style Two Story
Structure Type Stone,Other
New Construction Yes
Schools
Elementary Schools Beavercrest Community School (Markdale)
High Schools Grey Highlands Secondary (Flesherton)
Others
Senior Community false
Tax ID 371620222
Ownership Freehold/None
Read Less
Want to know what your home might be worth? Contact us for a FREE valuation!

Our team is ready to help you sell your home for the highest possible price ASAP






