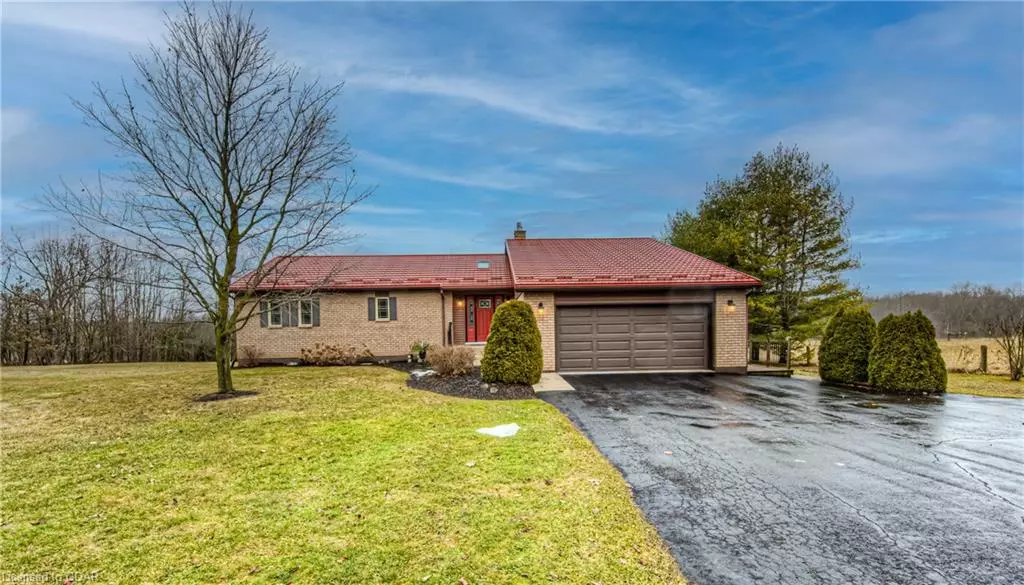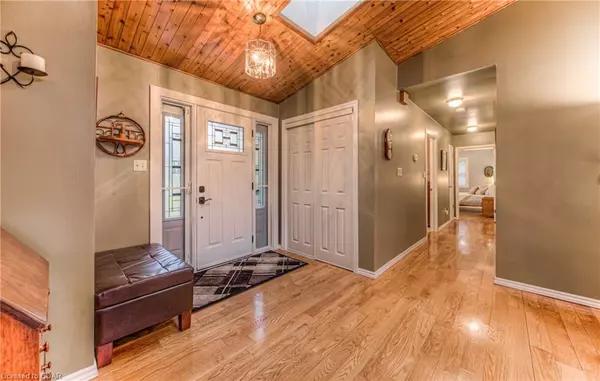$1,300,000
$1,299,000
0.1%For more information regarding the value of a property, please contact us for a free consultation.
5537 7th Line Guelph/eramosa, ON N0B 2K0
4 Beds
2 Baths
1,667 SqFt
Key Details
Sold Price $1,300,000
Property Type Single Family Home
Sub Type Single Family Residence
Listing Status Sold
Purchase Type For Sale
Square Footage 1,667 sqft
Price per Sqft $779
MLS Listing ID 40543229
Sold Date 03/09/24
Style Bungalow
Bedrooms 4
Full Baths 1
Half Baths 1
Abv Grd Liv Area 3,334
Originating Board Guelph & District
Year Built 1993
Annual Tax Amount $5,991
Lot Size 1.410 Acres
Acres 1.41
Property Description
If the country has been calling you, this is the right move for you. This well-built and exceptionally kept bungalow has plenty of room for the entire family. Everything has been done, including a metal roof, hardwood floors, three spacious bedrooms, open concept kitchen and dining room with a walkout to a large back deck and gazebo. The Master bedroom is equipped with a walk-in closet, 4pc ensuite and your very own private balcony showcasing the magnificent views!
You instantly feel welcome as you walk through the front door with its pine vaulted ceiling, skylights and a multi-sided propane & electric fireplace surrounded by beautiful stone.
The convenience of the main floor laundry will make life easier for the entire family. With access to an oversized double car garage and a walk-down to a fully finished basement.
Downstairs opens up into a tastefully finished basement with a walkout to the patio, pot lights, laminate flooring, 2pc washroom, extra storage space, propane stove with tile backsplash, another room for an office space or guest room and a workshop. There have been some upgraded windows and doors, updated submersible well pump (approx. 5 years), 200-amp service and detailed upkeep.
This home has comfort, style, views for days and brings you back to your routes. Enjoy the serenity of the land while being close to all major amenities and quick access to many major highways.
Location
State ON
County Wellington
Area Guelph/Eramosa
Zoning Residential
Direction Hwy 124 East, left onto Seventh Line
Rooms
Other Rooms Shed(s)
Basement Walk-Out Access, Full, Finished
Kitchen 1
Interior
Interior Features Auto Garage Door Remote(s), Built-In Appliances, Ceiling Fan(s), Central Vacuum, Central Vacuum Roughed-in, Ventilation System, Work Bench
Heating Forced Air-Propane
Cooling Central Air
Fireplaces Number 3
Fireplaces Type Electric, Propane
Fireplace Yes
Window Features Window Coverings,Skylight(s)
Appliance Range, Oven, Water Heater Owned, Dishwasher, Dryer, Refrigerator, Stove, Washer
Laundry Electric Dryer Hookup, Laundry Room, Main Level
Exterior
Exterior Feature Awning(s), Balcony, Privacy
Garage Attached Garage, Garage Door Opener, Asphalt
Garage Spaces 2.0
Fence Fence - Partial
Utilities Available Cell Service, Electricity Connected, Garbage/Sanitary Collection, Recycling Pickup, Phone Connected
Waterfront No
View Y/N true
View Clear, Forest, Pasture, Trees/Woods
Roof Type Metal
Porch Deck, Patio
Lot Frontage 250.0
Lot Depth 250.0
Garage Yes
Building
Lot Description Rural, Open Spaces, Quiet Area, School Bus Route, Schools
Faces Hwy 124 East, left onto Seventh Line
Foundation Concrete Block
Sewer Septic Tank
Water Drilled Well
Architectural Style Bungalow
Structure Type Aluminum Siding
New Construction No
Schools
Elementary Schools Eramosa Public School & Rockwood Centennial Ps
High Schools College Heights & John F. Ross
Others
Senior Community false
Tax ID 711700021
Ownership Freehold/None
Read Less
Want to know what your home might be worth? Contact us for a FREE valuation!

Our team is ready to help you sell your home for the highest possible price ASAP






