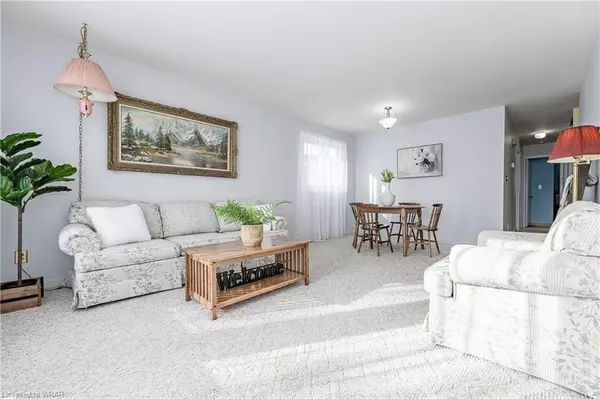$500,000
$539,900
7.4%For more information regarding the value of a property, please contact us for a free consultation.
2 Avon Court Port Dover, ON N0A 1N4
3 Beds
2 Baths
1,054 SqFt
Key Details
Sold Price $500,000
Property Type Single Family Home
Sub Type Single Family Residence
Listing Status Sold
Purchase Type For Sale
Square Footage 1,054 sqft
Price per Sqft $474
MLS Listing ID 40524054
Sold Date 03/08/24
Style Bungalow
Bedrooms 3
Full Baths 1
Half Baths 1
Abv Grd Liv Area 2,056
Originating Board Waterloo Region
Year Built 1979
Annual Tax Amount $3,234
Property Description
Welcome to your dream bungalow on Avon Court, in picturesque Port Dover! This charming 3-bedroom, 2-bathroom home is the perfect starter residence, offering an incredible opportunity to add value and make it truly your own. This home is nestled in a fantastic neighborhood on a quiet court. With total parking for 7 vehicles, including a detached garage or workshop with a separate driveway, this property caters to your practical needs. The convenience of a side entrance adds to the home's functionality, making daily life a breeze. Discover the joy of living near water, as Port Dover boasts the breathtaking shores of Lake Erie. Embrace the serenity and beauty that lake living offers, with Port Dover's charming lakefront community providing an idyllic backdrop for leisurely strolls and outdoor activities. Make the most of this opportunity to call Port Dover home – a quaint town with a rich maritime history, and Lake Erie as your stunning neighbor. Seize the chance to embark on a lifestyle filled with tranquility and natural beauty. Your dream home awaits on this charming court in Port Dover!
Location
State ON
County Norfolk
Area Port Dover
Zoning R1-B
Direction Take Blueline Rd to Norfolk County Hwy 6/ON-6, Turn left onto Norfolk County Hwy 6/ON-6, Continue to follow Norfolk County Hwy 6, Follow Thompson Dr to Avon Ct
Rooms
Other Rooms Shed(s), Storage, Workshop
Basement Full, Finished, Sump Pump
Kitchen 1
Interior
Interior Features Central Vacuum, Work Bench
Heating Forced Air, Natural Gas
Cooling Central Air
Fireplaces Number 1
Fireplaces Type Recreation Room, Wood Burning
Fireplace Yes
Window Features Window Coverings
Appliance Water Heater, Dishwasher, Dryer, Microwave, Range Hood, Refrigerator, Stove, Washer
Laundry In Basement
Exterior
Exterior Feature Landscaped
Garage Detached Garage, Asphalt
Garage Spaces 1.0
Fence Fence - Partial
Utilities Available Street Lights
Waterfront No
Roof Type Asphalt Shing
Handicap Access Bath Grab Bars, Shower Stall
Porch Deck
Lot Frontage 55.0
Lot Depth 150.0
Garage Yes
Building
Lot Description Urban, Rectangular, Ample Parking, Corner Lot, Cul-De-Sac, Landscaped, Public Transit, Quiet Area, School Bus Route, Schools, Shopping Nearby
Faces Take Blueline Rd to Norfolk County Hwy 6/ON-6, Turn left onto Norfolk County Hwy 6/ON-6, Continue to follow Norfolk County Hwy 6, Follow Thompson Dr to Avon Ct
Foundation Poured Concrete
Sewer Sewer (Municipal)
Water Municipal
Architectural Style Bungalow
Structure Type Vinyl Siding
New Construction No
Others
Senior Community false
Tax ID 502400163
Ownership Freehold/None
Read Less
Want to know what your home might be worth? Contact us for a FREE valuation!

Our team is ready to help you sell your home for the highest possible price ASAP






