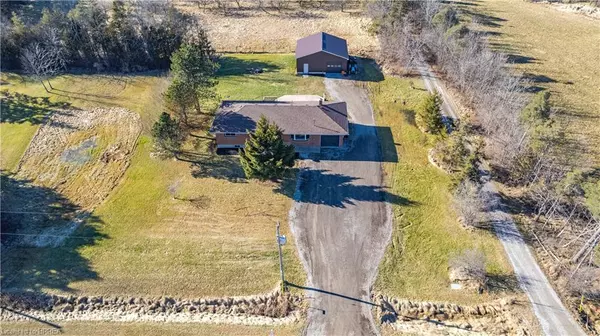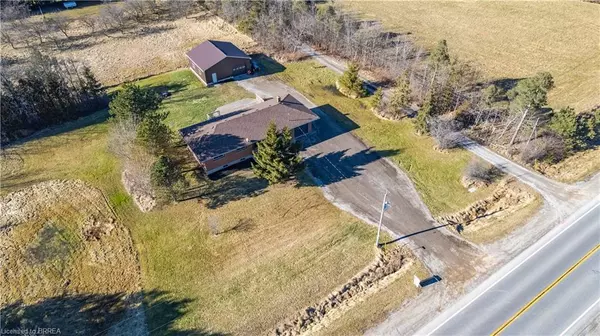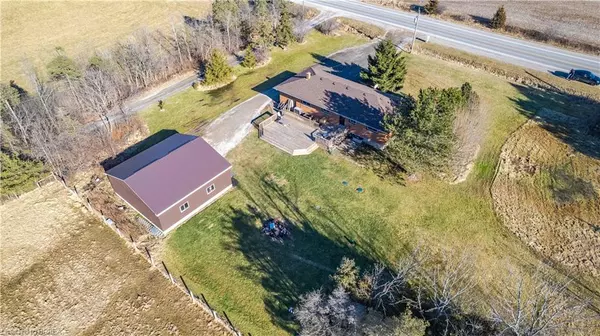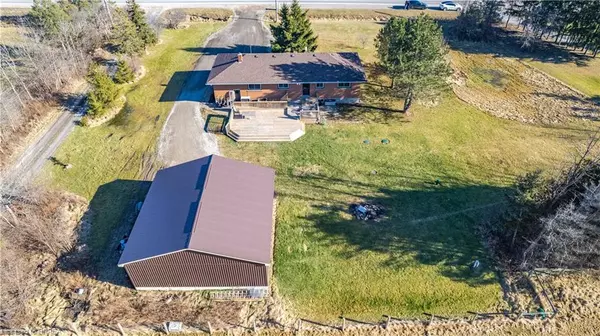$739,900
$739,900
For more information regarding the value of a property, please contact us for a free consultation.
1741 #3 Highway Jarvis, ON N0A 1J0
4 Beds
2 Baths
1,227 SqFt
Key Details
Sold Price $739,900
Property Type Single Family Home
Sub Type Single Family Residence
Listing Status Sold
Purchase Type For Sale
Square Footage 1,227 sqft
Price per Sqft $603
MLS Listing ID 40539526
Sold Date 03/07/24
Style Bungalow
Bedrooms 4
Full Baths 2
Abv Grd Liv Area 2,127
Originating Board Brantford
Annual Tax Amount $3,717
Lot Size 0.480 Acres
Acres 0.48
Property Description
Welcome HOME to 1741 Highway 3 in the quiet and quaint little town of Jarvis, Ontario. This beautiful bungalow appeals to every walk of life with it's universal desirability. Sitting on a half acre property, with a massive 1000 square foot detached shop, fully insulated with heat and hydro, ready for the hobbyist or your home based business, AND an attached single car garage to park in, so you can keep your new workshop full of tools and toys. Stepping inside the house you will immediately notice the attention to detail, from the light and bright design to the country rustic finished basement downstairs. Grab a book and curl up next to the gas fireplace in the big and cozy rec room, or host a party with all your friends and family, because now you have the space to do it! With over 2100 sqft of finished living area, a massive back multi level patio and enough backyard space for a school of kids or a zoo of pets alike. Offering 3 bedrooms on the main floor with a dining room, living room full of natural light and a full bathroom adding an additional bedroom, office and full bathroom down stairs, this home can truly fit a family of any size. Maybe you need to house a mature child or senior parent, well the basement can be separated and recreated into it's own living space, just add a kitchen and a splash of imagination. Only 10 minutes to famous Port Dover, 15 minutes to simcoe, 30 minutes to Brantford and 50 minutes to Hamilton, it hardly feels like you aren't living in the busy city anymore. It's time to trade that push mower in for a rider and treat yourself to a slice of country paradise today. Welcome HOME.
Location
State ON
County Haldimand
Area Walpole
Zoning Ag
Direction Highway 6 to Highway 3
Rooms
Basement Full, Finished
Kitchen 1
Interior
Interior Features Ceiling Fan(s), In-law Capability
Heating Forced Air, Natural Gas
Cooling Central Air
Fireplaces Number 1
Fireplaces Type Gas
Fireplace Yes
Appliance Dishwasher, Dryer, Freezer, Refrigerator, Stove, Washer
Laundry In Basement
Exterior
Parking Features Attached Garage, Detached Garage, Gravel
Garage Spaces 5.0
View Y/N true
View Forest
Roof Type Asphalt Shing
Porch Deck
Lot Frontage 100.0
Lot Depth 209.0
Garage Yes
Building
Lot Description Rural, Rectangular, Ample Parking, Open Spaces, Quiet Area, School Bus Route, Other
Faces Highway 6 to Highway 3
Foundation Concrete Block
Sewer Septic Tank
Water Cistern
Architectural Style Bungalow
New Construction No
Others
Senior Community false
Tax ID 382480145
Ownership Freehold/None
Read Less
Want to know what your home might be worth? Contact us for a FREE valuation!

Our team is ready to help you sell your home for the highest possible price ASAP





