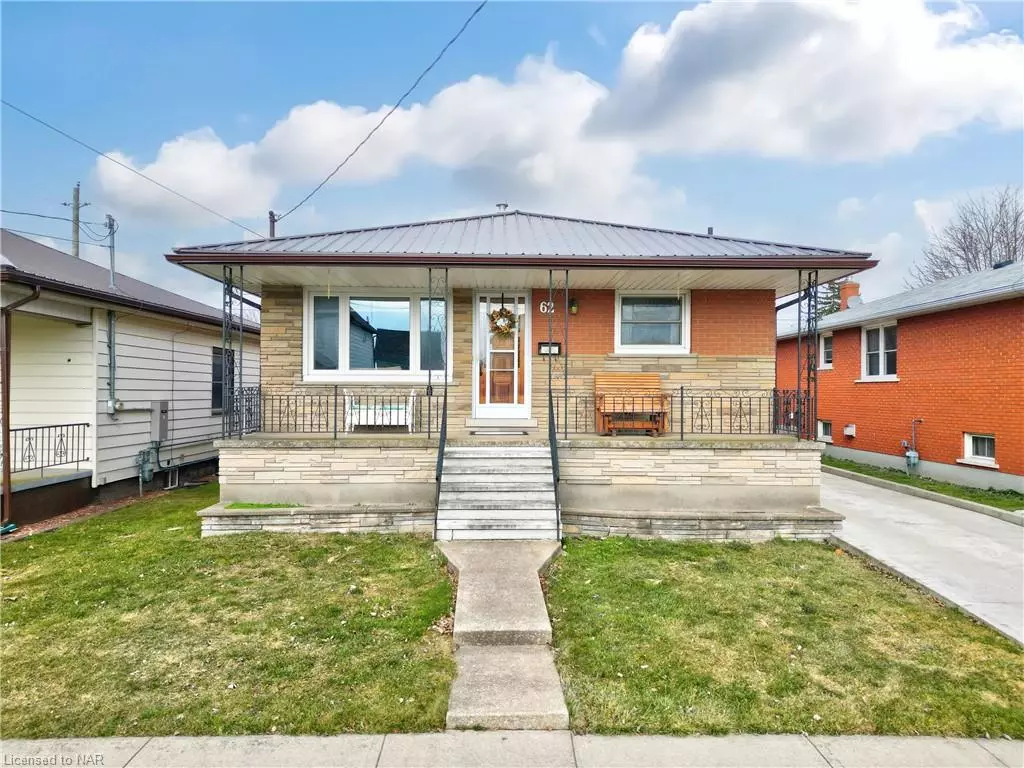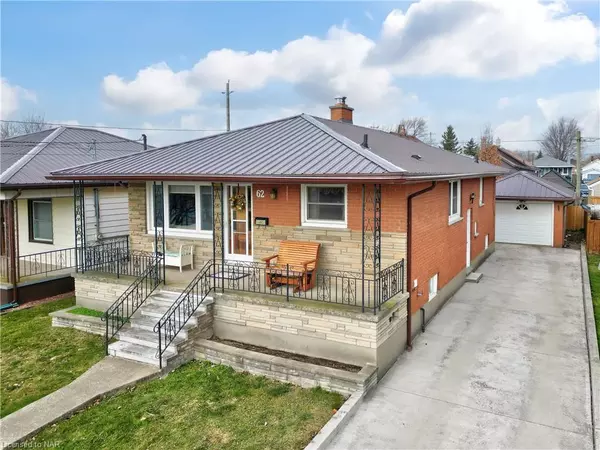$492,000
$499,900
1.6%For more information regarding the value of a property, please contact us for a free consultation.
62 Cross Street Port Colborne, ON L3K 1L2
4 Beds
2 Baths
1,182 SqFt
Key Details
Sold Price $492,000
Property Type Single Family Home
Sub Type Single Family Residence
Listing Status Sold
Purchase Type For Sale
Square Footage 1,182 sqft
Price per Sqft $416
MLS Listing ID 40537853
Sold Date 02/29/24
Style Bungalow
Bedrooms 4
Full Baths 2
Abv Grd Liv Area 1,182
Originating Board Niagara
Year Built 1967
Annual Tax Amount $3,422
Property Description
Substantial, sturdy, and superbly located, 62 Cross Street is the homey picture of outstanding opportunity in Port. Solid construction with a new steel roof (2023) and updated vinyl windows (2014) and a poured concrete driveway.
this THREE BEDROOM (3+1), ONE BATH (1+1), BUNGALOW provides a TURN KEY IN-LAW suite (lower, with separate side entrance) and a DETACHED GARAGE. It is located just steps from the Friendship Trail, golf, schools, walking distance to the Canal (Canal Days), and the quaint, yet bustling restaurants and shops of West Street, and local gem, Nickel Beach (Lake Erie shores).
Spacious dining/living/kitchen area, as well as a large recreation room in the basement, this home features well maintained flooring throughout, vintage kitchen and bath finishes (hearty maple veneer cabinets), as well as a cozy, quiet boiler (radiant) heat, central A/C, central vacuum, brick hearth fireplace (insert not fully operational) cold cellar, paved porch and rear patio. Serene and sensible, sensational value and affordability: the best available at this scale, at this time!
Location
State ON
County Niagara
Area Port Colborne / Wainfleet
Zoning R2
Direction From Hwy 140 @ Hwy 3: South on Elizabeth Street, West on Cross Street.
Rooms
Other Rooms Shed(s)
Basement Full, Finished
Kitchen 2
Interior
Interior Features High Speed Internet, Central Vacuum, Ceiling Fan(s), In-law Capability, In-Law Floorplan
Heating Gas Hot Water, Water Radiators
Cooling Central Air
Fireplaces Number 1
Fireplaces Type Family Room, Insert, Gas
Fireplace Yes
Window Features Window Coverings
Appliance Refrigerator, Stove, Washer
Exterior
Exterior Feature Year Round Living
Parking Features Detached Garage, Garage Door Opener, Concrete
Garage Spaces 1.0
Utilities Available Cable Connected, Natural Gas Connected, Phone Connected
Waterfront Description Access to Water
Roof Type Metal
Porch Patio, Porch
Lot Frontage 43.0
Lot Depth 105.0
Garage Yes
Building
Lot Description Urban, Ample Parking, Beach, Hospital, Marina, Place of Worship, Playground Nearby, Public Transit, Quiet Area, Rec./Community Centre, School Bus Route, Schools, Shopping Nearby
Faces From Hwy 140 @ Hwy 3: South on Elizabeth Street, West on Cross Street.
Foundation Concrete Perimeter, Poured Concrete
Sewer Sewer (Municipal)
Water Municipal-Metered
Architectural Style Bungalow
Structure Type Stone
New Construction No
Schools
Elementary Schools Dsbn: Dewitt Carter Ps; Ncdsb: St. Therese Ces
High Schools Dsbn: Port Colborne Hs; Cdsb: Lakeshore Chs
Others
Senior Community false
Tax ID 641530040
Ownership Freehold/None
Read Less
Want to know what your home might be worth? Contact us for a FREE valuation!

Our team is ready to help you sell your home for the highest possible price ASAP






