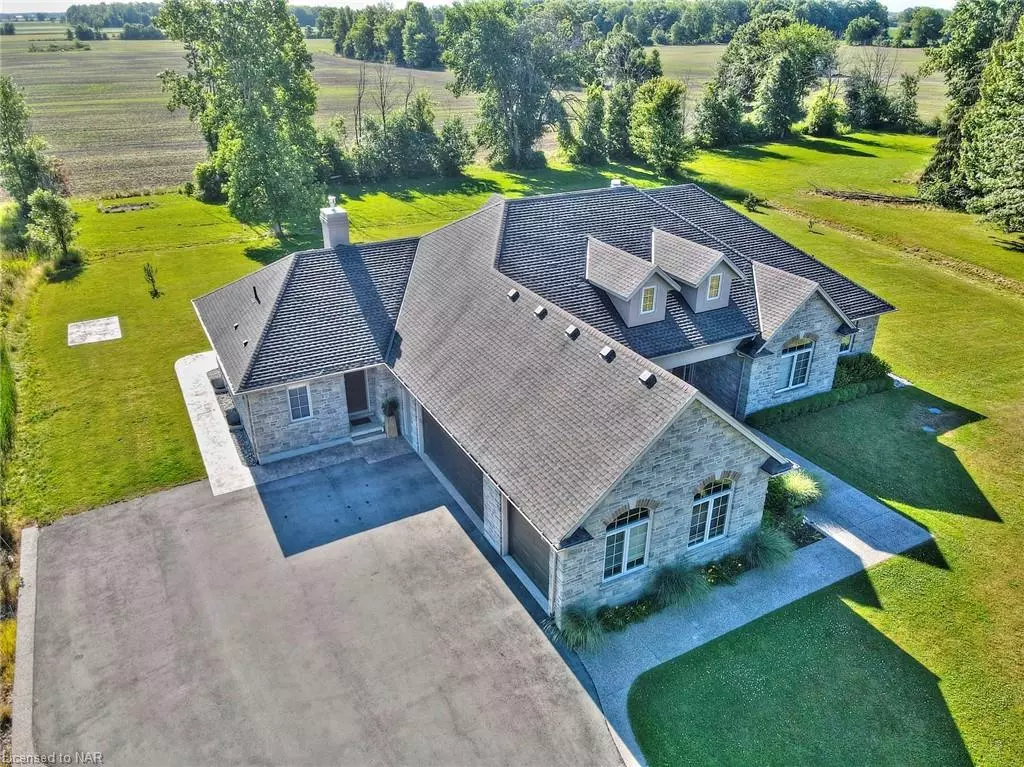$1,470,000
$1,495,000
1.7%For more information regarding the value of a property, please contact us for a free consultation.
41779 Mill Race Road Wainfleet, ON L0S 1V0
5 Beds
4 Baths
3,101 SqFt
Key Details
Sold Price $1,470,000
Property Type Single Family Home
Sub Type Single Family Residence
Listing Status Sold
Purchase Type For Sale
Square Footage 3,101 sqft
Price per Sqft $474
MLS Listing ID 40496432
Sold Date 02/23/24
Style Bungalow
Bedrooms 5
Full Baths 4
Abv Grd Liv Area 3,101
Originating Board Niagara
Year Built 2012
Annual Tax Amount $11,587
Lot Size 1.700 Acres
Acres 1.7
Property Description
This Beautiful 1.7 acre Estate Home on the prestigious Mill Race across from the Welland river is immaculate, with attention to detail evident the moment you arrive. Two covered patios to enjoy the peaceful surroundings! Nothing to do here, but move in & enjoy this home thanks to the owners meticulous care! Not often do you get natural gas & high speed internet in the country! This 2012 MABO custom built stone home, featured in "MABO's On-Line Custom Home Design Gallery" is over 3100 sqft above grade boasting 5 spacious bedrooms, 4 full baths (3 ensuites), extensive landscaping, large paved & concrete edged driveway & walkways as well as an oversized 3 car garage. The North end of the home has an in-law/granny suite with it's own entrance, a large bedroom/sitting area overlooking (O/L) the backyard, 4 pc ensuite with heated floors, large closet & linen closet. The open concept family room & kitchen is the perfect informal gathering area with a gas fireplace, breakfast eating area &patio door to the back covered porch. Every counter surface in the home is stone, including the laundry room with a 2nd dishwasher built-in. The kitchen has a gorgeous backsplash, eating island, expansive counter space & pantry! The formal living room has a custom fireplace surround with cathedral ceilings & a wall of glass O/L the back yard with patio doors for access. There is also a formal dining room & hardwood floors throughout the home. The principal suite is spacious with sitting area/bay window, walk-in closet, 5 pc ensuite w/heated floors &huge tiled shower. A guest suite w/ vaulted ceilings & ensuite O/L the front yard. Bonus hot tub hook-up installed. Expansive full bsmt has separate stairs from garage, oversized windows, bath rough-in & high ceilings. Only minutes from the quaint hamlet of Wainfleet, less than 15 min to several surrounding communities of Fonthill, Welland & Port Colborne with beautiful Lake Erie beaches & an easy drive to the QEW.
Location
State ON
County Niagara
Area Port Colborne / Wainfleet
Zoning RH
Direction Forks Road West to Mill Race Road OR Hwy 3 to Mill Race Road
Rooms
Basement Full, Unfinished, Sump Pump
Kitchen 1
Interior
Interior Features Auto Garage Door Remote(s), Built-In Appliances, Ceiling Fan(s), In-law Capability, In-Law Floorplan, Sewage Pump
Heating Forced Air, Natural Gas
Cooling Central Air
Fireplaces Number 2
Fireplaces Type Family Room, Living Room, Gas
Fireplace Yes
Window Features Window Coverings
Appliance Range, Oven, Water Heater, Built-in Microwave, Dishwasher, Dryer, Range Hood, Refrigerator, Washer
Laundry Main Level
Exterior
Exterior Feature Landscaped, Privacy, Year Round Living
Garage Attached Garage, Garage Door Opener, Asphalt, Concrete, Exclusive
Garage Spaces 3.0
Utilities Available Cell Service, Electricity Connected, Garbage/Sanitary Collection, High Speed Internet Avail, Natural Gas Connected, Recycling Pickup, Phone Connected, Underground Utilities
Waterfront No
Waterfront Description River/Stream
View Y/N true
View Pasture, Trees/Woods
Roof Type Asphalt Shing
Handicap Access Accessible Doors, 60 Turn Radius, Accessible Full Bath, Doors Swing In, Accessible Hallway(s), Level within Dwelling, Lever Door Handles, Lever Faucets, Open Floor Plan
Porch Patio, Porch
Lot Frontage 235.7
Lot Depth 392.6
Garage Yes
Building
Lot Description Rural, Irregular Lot, Airport, Beach, Campground, Near Golf Course, Highway Access, Hospital, Landscaped, Library, Major Highway, Marina, Open Spaces, Park, Place of Worship, Playground Nearby, Quiet Area, Rec./Community Centre, Regional Mall, School Bus Route, Schools, Shopping Nearby, Trails
Faces Forks Road West to Mill Race Road OR Hwy 3 to Mill Race Road
Foundation Concrete Perimeter
Sewer Septic Tank
Water Cistern
Architectural Style Bungalow
Structure Type Stone
New Construction No
Others
Senior Community false
Tax ID 640250225
Ownership Freehold/None
Read Less
Want to know what your home might be worth? Contact us for a FREE valuation!

Our team is ready to help you sell your home for the highest possible price ASAP






