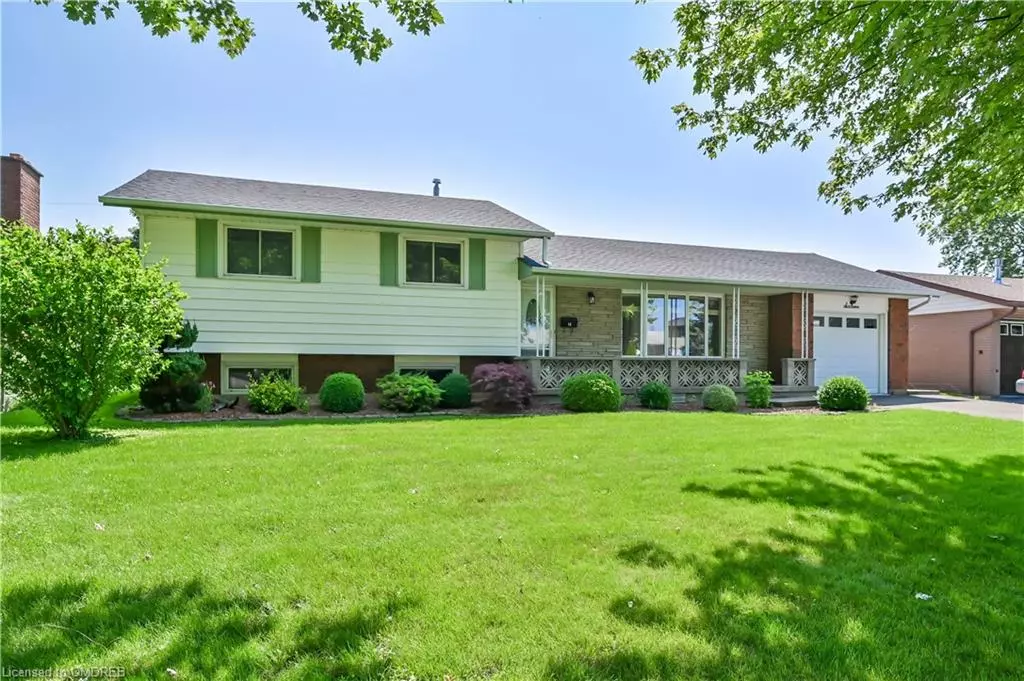$520,000
$539,900
3.7%For more information regarding the value of a property, please contact us for a free consultation.
16 Second Avenue Port Colborne, ON L3K 5P1
3 Beds
1 Bath
1,099 SqFt
Key Details
Sold Price $520,000
Property Type Single Family Home
Sub Type Single Family Residence
Listing Status Sold
Purchase Type For Sale
Square Footage 1,099 sqft
Price per Sqft $473
MLS Listing ID 40530417
Sold Date 02/14/24
Style Sidesplit
Bedrooms 3
Full Baths 1
Abv Grd Liv Area 1,099
Originating Board Oakville
Year Built 1964
Annual Tax Amount $3,267
Property Description
This massive lot on an ultra-quiet and mature tree lined street gives you this spacious 3 level side split. Come back to the simple life in this bedroom community close to the lake, marinas, community centre and all the things you'll need. This one owner home has been lovingly taken care of. Amazing neighbourhood with great neighbours. A few finishing touches is all you'll need to make this house a home! You'll really enjoy the bonus 'sun room’ with all its glass where you can just relax in comfort. The covered front patio is large and a perfect place to glaze and enjoy. Some updates since original are kitchen, bathroom, sunroom, garage and recreation room. There's an abundance of storage in the extra lighted crawlspace. Most rooms still have the original hardwood under the carpet. Enjoy the low cost of living in a great neighbourhood. Close to highways for commuting and shopping nearby. No sidewalk so plenty of room on the driveway.
Location
State ON
County Niagara
Area Port Colborne / Wainfleet
Zoning R1
Direction Killaly St. W/ West Side Rd/ Main St. W
Rooms
Other Rooms Shed(s)
Basement Full, Finished
Kitchen 1
Interior
Interior Features Auto Garage Door Remote(s), Built-In Appliances, In-law Capability
Heating Fireplace-Gas, Forced Air, Natural Gas
Cooling Central Air
Fireplaces Number 1
Fireplace Yes
Window Features Window Coverings
Appliance Range, Oven, Dishwasher, Dryer, Range Hood, Refrigerator, Stove, Washer
Laundry In Basement, Sink
Exterior
Exterior Feature Landscaped
Parking Features Attached Garage, Garage Door Opener, Asphalt
Garage Spaces 1.0
Utilities Available Cable Available, Electricity Connected, High Speed Internet Avail, Natural Gas Connected, Recycling Pickup, Phone Available
Waterfront Description River/Stream
Roof Type Asphalt Shing
Porch Patio, Enclosed
Lot Frontage 70.19
Lot Depth 125.4
Garage Yes
Building
Lot Description Urban, Rectangular, Near Golf Course, Greenbelt, Park, Place of Worship, Playground Nearby, Public Transit, Rec./Community Centre, Schools, Shopping Nearby
Faces Killaly St. W/ West Side Rd/ Main St. W
Foundation Block
Sewer Sewer (Municipal)
Water Municipal-Metered
Architectural Style Sidesplit
Structure Type Aluminum Siding
New Construction No
Schools
High Schools Port Colborne High School
Others
Senior Community false
Tax ID 641390268
Ownership Freehold/None
Read Less
Want to know what your home might be worth? Contact us for a FREE valuation!

Our team is ready to help you sell your home for the highest possible price ASAP






